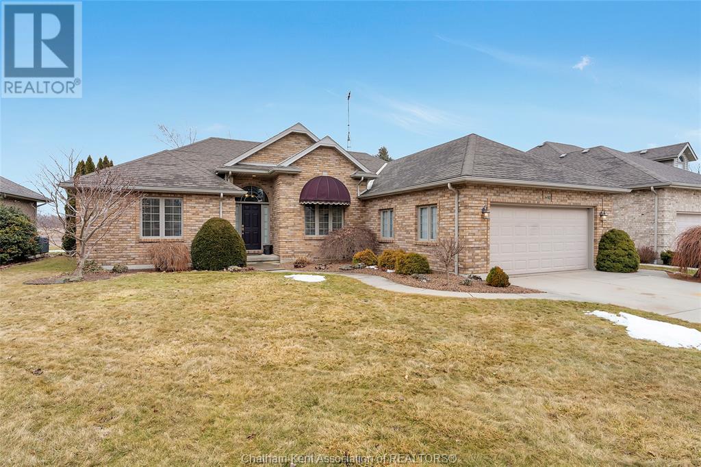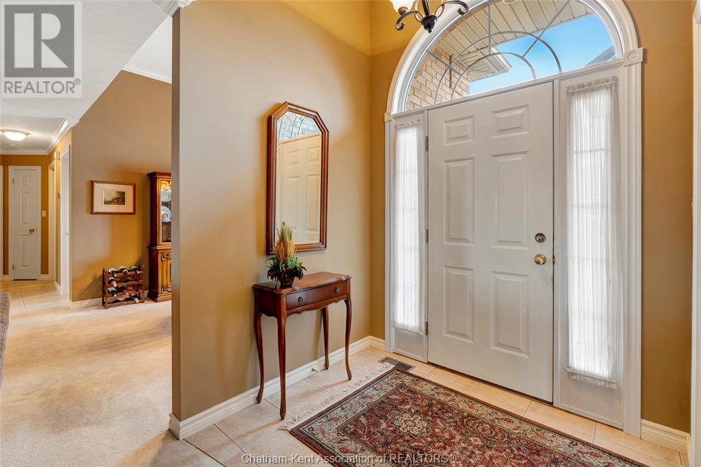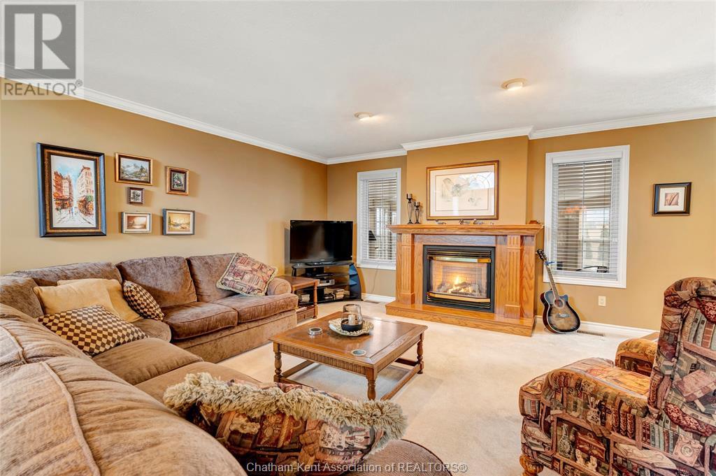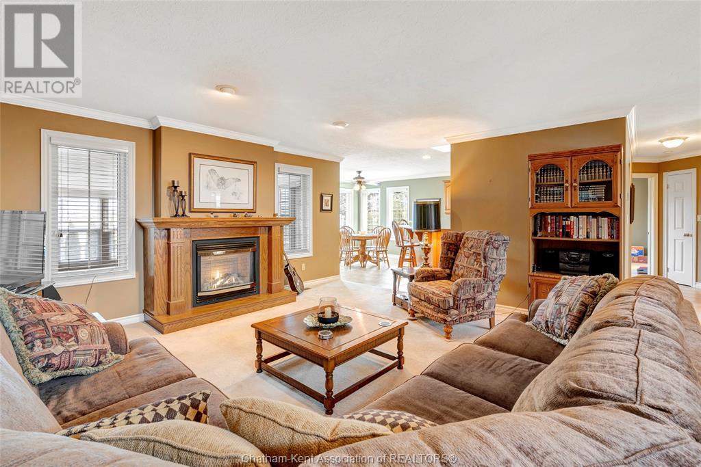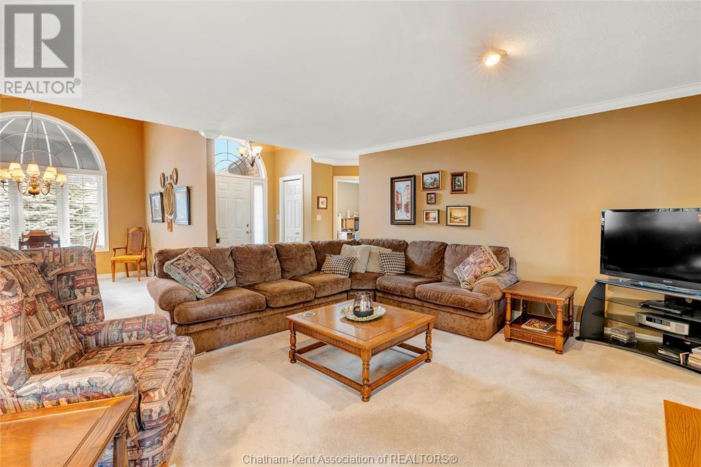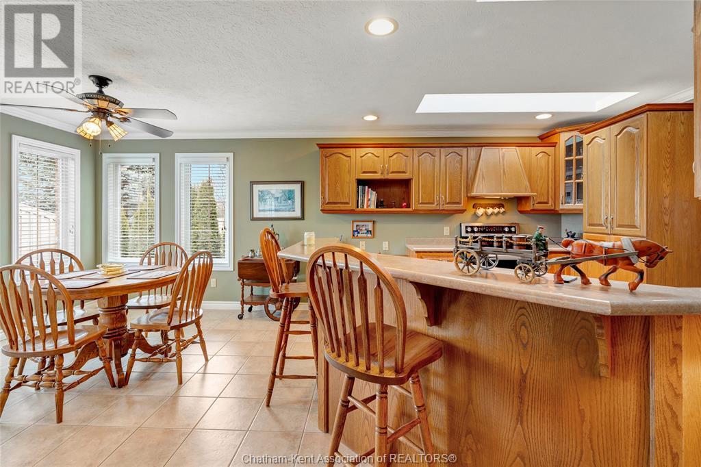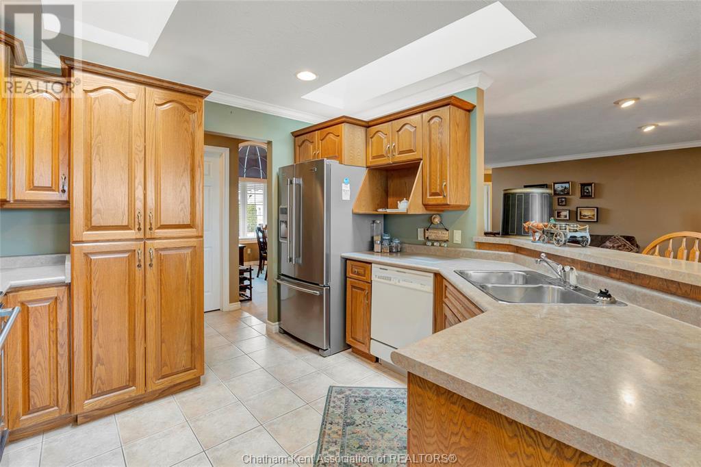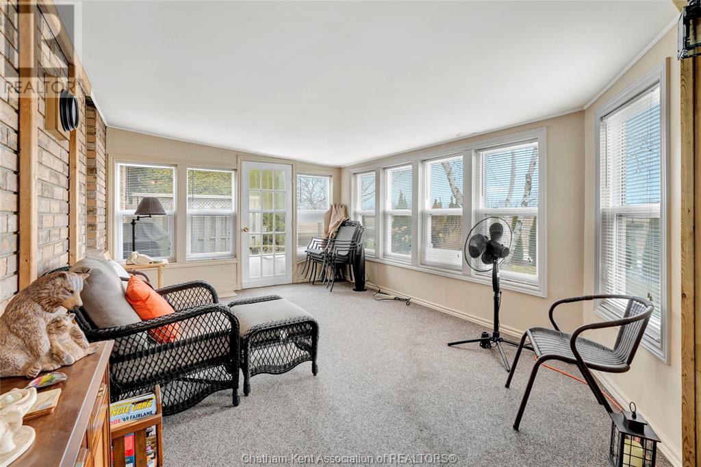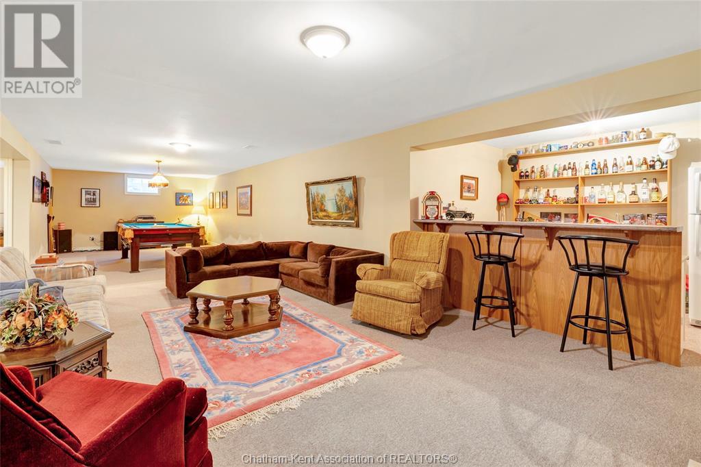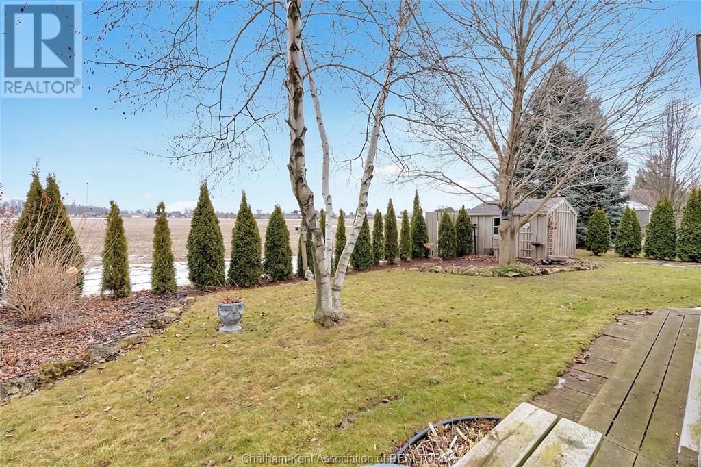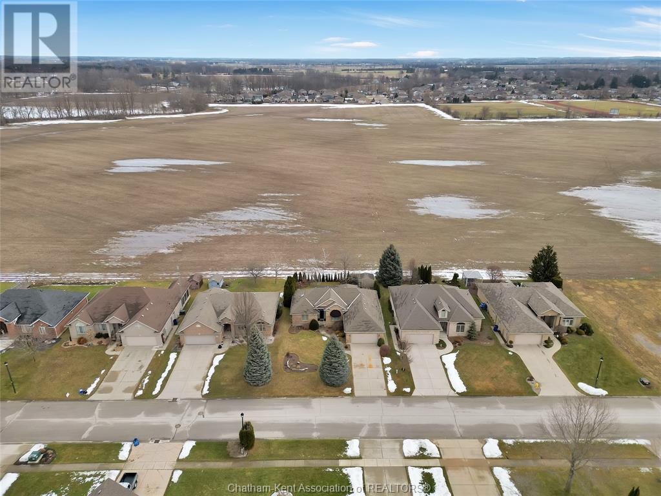519.240.3380
stacey@makeamove.ca
92 Henry O"" Way Chatham, Ontario N7L 5M4
4 Bedroom
4 Bathroom
Ranch
Fireplace
Central Air Conditioning
Forced Air, Furnace
Landscaped
$699,999
1ST TIME OFFERED.THE PERFECT LAYOUT.WALK IN CONDITION. HOME BACKS ONTO FARMLAND AND A VERY QUIET STREET. FEATURES BEAUTIFUL FOYER LEADING TO LARGE LIVINGROOM WITH FIREPLACE,OPEN CONCEPT,EATING AREA AND KITCHEN OFF LIVING ROOM. 3 BEDROOMS PRIMARY WITH IT'S OWN 5PC ENSUITE ON ONE SIDE, 2 OTHER BEDROOMS AND 4 PC BATH, LAUNDRY AREA LEADS TO LARGE 2 CAR GARAGE. OFF THE EATING AREA IS AN 11X15 FLORIDA OVERLOOKING REAR YARD GREAT VIEW AND OVERSIZED SHED. LOWER LEVEL HAS HUGE RECROOM WITH BAR,3 PC BATH, OFFICE/""BR"" WORK SHOP AND FURNACE ROOM, STORAGE AREA. CALL TODAY FOR YOUR PRIVATE VIEWING. (id:49187)
Property Details
| MLS® Number | 25004882 |
| Property Type | Single Family |
| Features | Golf Course/parkland, Double Width Or More Driveway, Concrete Driveway, Front Driveway |
Building
| Bathroom Total | 4 |
| Bedrooms Above Ground | 3 |
| Bedrooms Below Ground | 1 |
| Bedrooms Total | 4 |
| Appliances | Dishwasher, Refrigerator, Stove |
| Architectural Style | Ranch |
| Constructed Date | 2000 |
| Cooling Type | Central Air Conditioning |
| Exterior Finish | Brick |
| Fireplace Fuel | Gas |
| Fireplace Present | Yes |
| Fireplace Type | Direct Vent |
| Flooring Type | Carpeted, Hardwood, Marble |
| Foundation Type | Concrete |
| Half Bath Total | 1 |
| Heating Fuel | Natural Gas |
| Heating Type | Forced Air, Furnace |
| Stories Total | 1 |
| Type | House |
Parking
| Attached Garage | |
| Garage |
Land
| Acreage | No |
| Fence Type | Fence |
| Landscape Features | Landscaped |
| Size Irregular | 66.27x112.57 |
| Size Total Text | 66.27x112.57|under 1/4 Acre |
| Zoning Description | Res |
Rooms
| Level | Type | Length | Width | Dimensions |
|---|---|---|---|---|
| Lower Level | 3pc Bathroom | Measurements not available | ||
| Lower Level | Recreation Room | 27 ft ,7 in | 41 ft | 27 ft ,7 in x 41 ft |
| Lower Level | Workshop | 11 ft ,5 in | 13 ft ,4 in | 11 ft ,5 in x 13 ft ,4 in |
| Lower Level | Hobby Room | 13 ft ,3 in | 13 ft ,8 in | 13 ft ,3 in x 13 ft ,8 in |
| Main Level | Laundry Room | 5 ft | 11 ft | 5 ft x 11 ft |
| Main Level | 2pc Bathroom | 3 ft | 6 ft ,6 in | 3 ft x 6 ft ,6 in |
| Main Level | 4pc Bathroom | 4 ft | 10 ft ,4 in | 4 ft x 10 ft ,4 in |
| Main Level | 5pc Ensuite Bath | 8 ft ,3 in | 12 ft ,9 in | 8 ft ,3 in x 12 ft ,9 in |
| Main Level | Bedroom | 10 ft ,10 in | 11 ft ,6 in | 10 ft ,10 in x 11 ft ,6 in |
| Main Level | Bedroom | 10 ft ,10 in | 11 ft ,10 in | 10 ft ,10 in x 11 ft ,10 in |
| Main Level | Primary Bedroom | 12 ft ,2 in | 15 ft ,4 in | 12 ft ,2 in x 15 ft ,4 in |
| Main Level | Dining Room | 10 ft | 11 ft | 10 ft x 11 ft |
| Main Level | Eating Area | 7 ft ,7 in | 11 ft ,2 in | 7 ft ,7 in x 11 ft ,2 in |
| Main Level | Kitchen | 11 ft ,7 in | 13 ft ,6 in | 11 ft ,7 in x 13 ft ,6 in |
| Main Level | Living Room/fireplace | 15 ft | 18 ft | 15 ft x 18 ft |
| Main Level | Foyer | 4 ft ,9 in | 6 ft ,10 in | 4 ft ,9 in x 6 ft ,10 in |
https://www.realtor.ca/real-estate/28094667/92-henry-o-way-chatham

