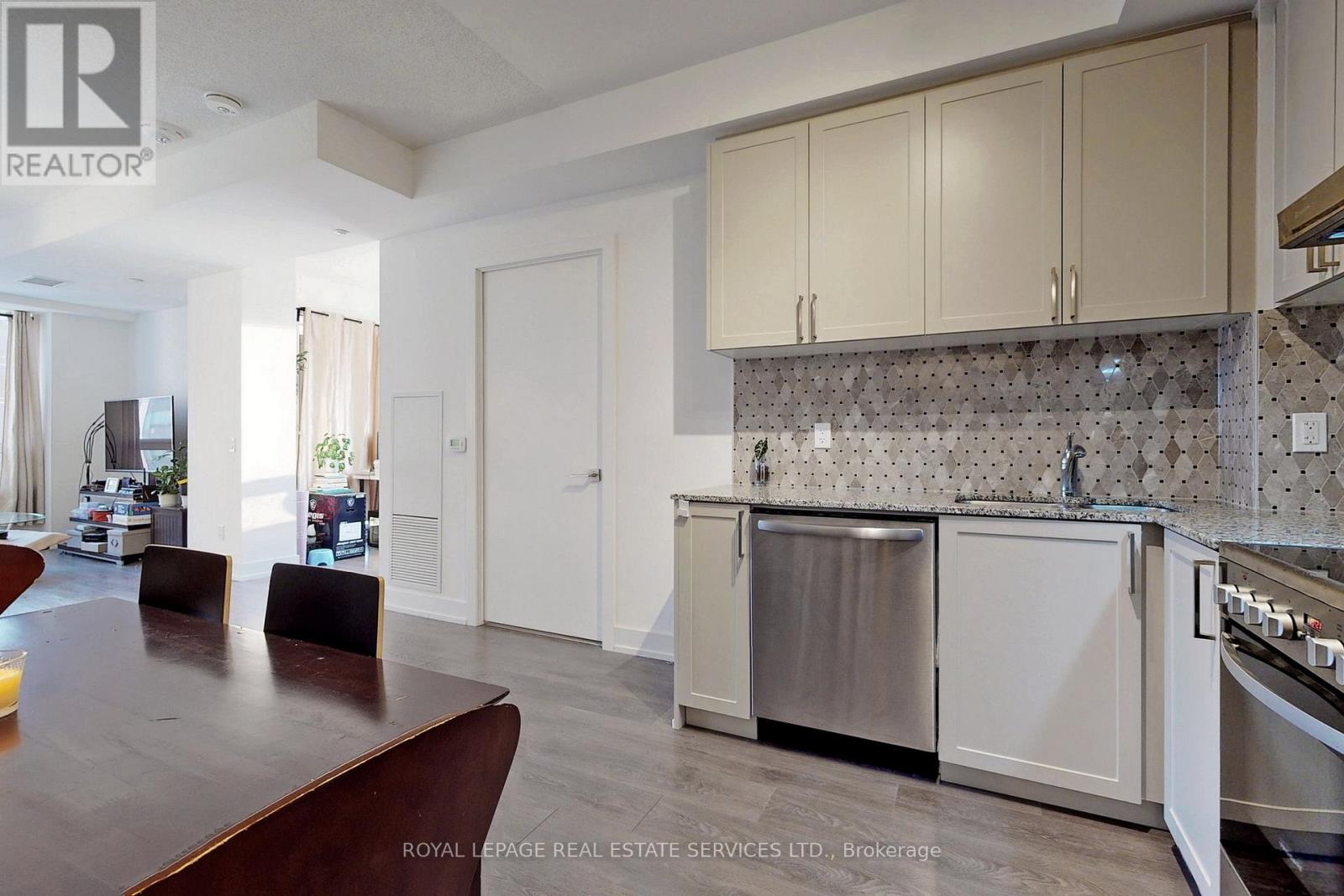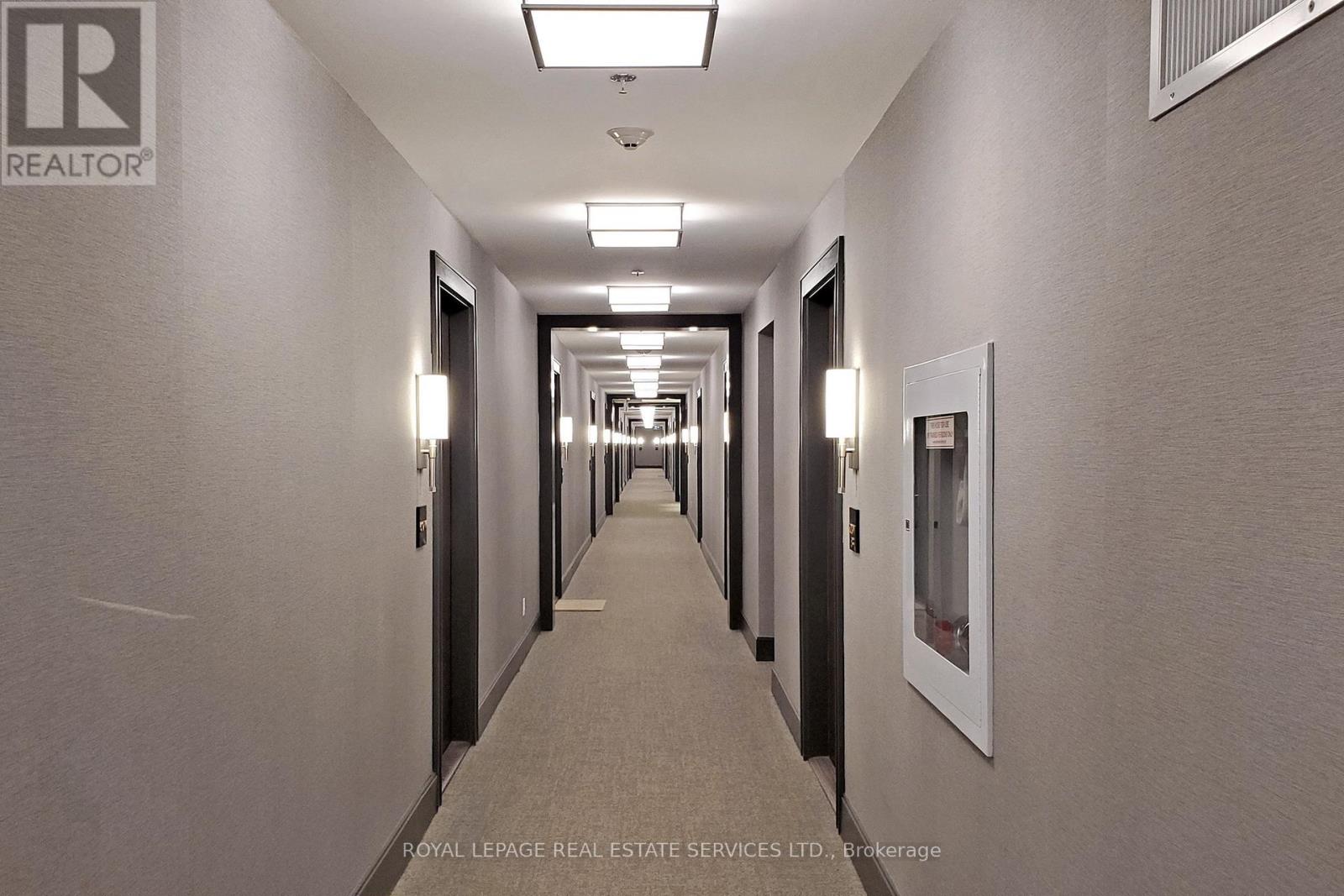3 Bedroom
2 Bathroom
800 - 899 sqft
Multi-Level
Central Air Conditioning
Forced Air
$3,190 Monthly
Welcome To Unionville Garden! 2 Bedrooms +Den, Corner Suite W/9 Ft Ceilings and Carpet Free. 2 Full Bath W/White Matte Wall Tile. Kitchen W/Granite Countertop, Grey Clipped Dimond Back Splash. Large Master Bedroom W/Double Closet &4 Pc Ensuite. Spacious Den With Full Sunlight could used as third Bedroom. Open Balcony Has Southwest View. Luxury Amenities: Rooftop Terrace, Indoor Pool, Fitness Rm, Sauna, Party Rm, Mah Jong Rm, Karaoke Rm&More. Steps Away From York Viva Rapid Transit. Located Within Walking Distance To Vibrant Downtown Markham, Unionville Secondary School, York U Campus, Grocery Store, Shopping, Restaurants, Banks And More. One Parking One Locker included. (id:49187)
Property Details
|
MLS® Number
|
N12056567 |
|
Property Type
|
Single Family |
|
Neigbourhood
|
Unionville |
|
Community Name
|
Unionville |
|
Amenities Near By
|
Hospital, Park, Public Transit |
|
Community Features
|
Pet Restrictions |
|
Features
|
Balcony, Carpet Free |
|
Parking Space Total
|
1 |
|
View Type
|
View |
Building
|
Bathroom Total
|
2 |
|
Bedrooms Above Ground
|
2 |
|
Bedrooms Below Ground
|
1 |
|
Bedrooms Total
|
3 |
|
Amenities
|
Security/concierge, Exercise Centre, Party Room, Sauna |
|
Appliances
|
Oven - Built-in, Dryer, Stove, Washer, Refrigerator |
|
Architectural Style
|
Multi-level |
|
Cooling Type
|
Central Air Conditioning |
|
Exterior Finish
|
Brick, Concrete |
|
Heating Fuel
|
Natural Gas |
|
Heating Type
|
Forced Air |
|
Size Interior
|
800 - 899 Sqft |
|
Type
|
Apartment |
Parking
Land
|
Acreage
|
No |
|
Land Amenities
|
Hospital, Park, Public Transit |
https://www.realtor.ca/real-estate/28107955/515w-268-buchanan-drive-markham-unionville-unionville



















