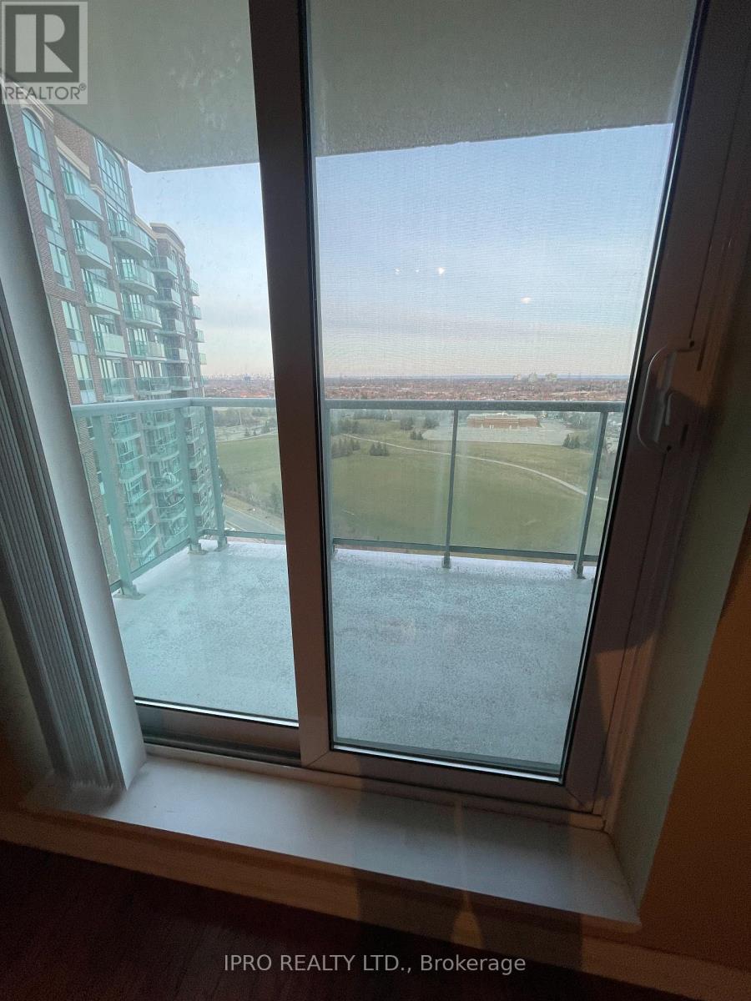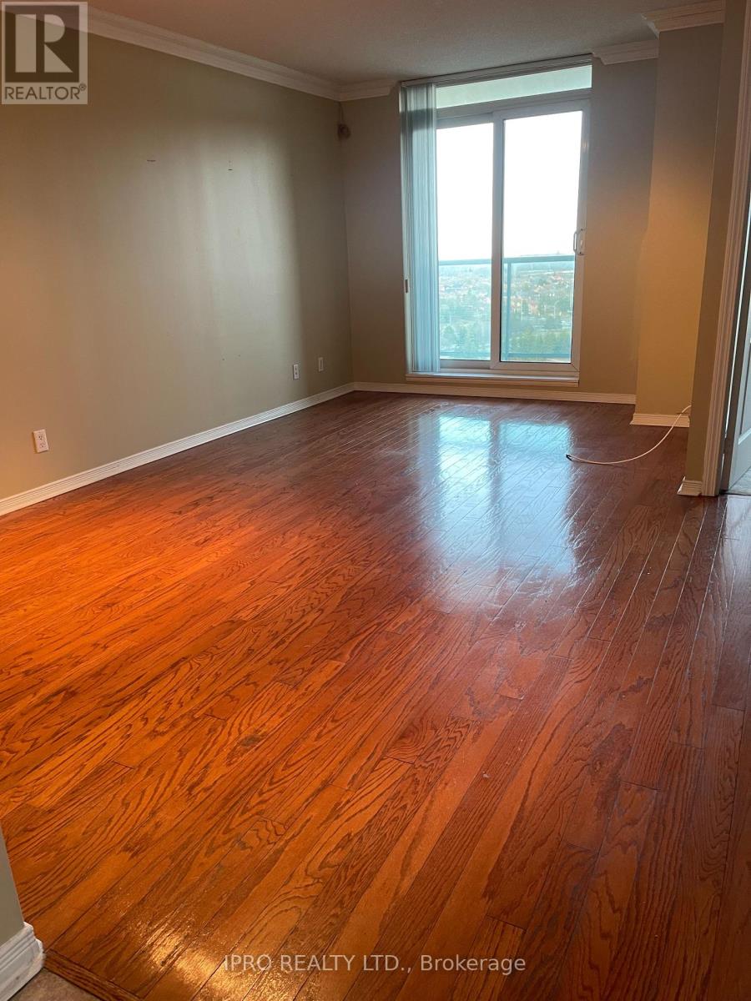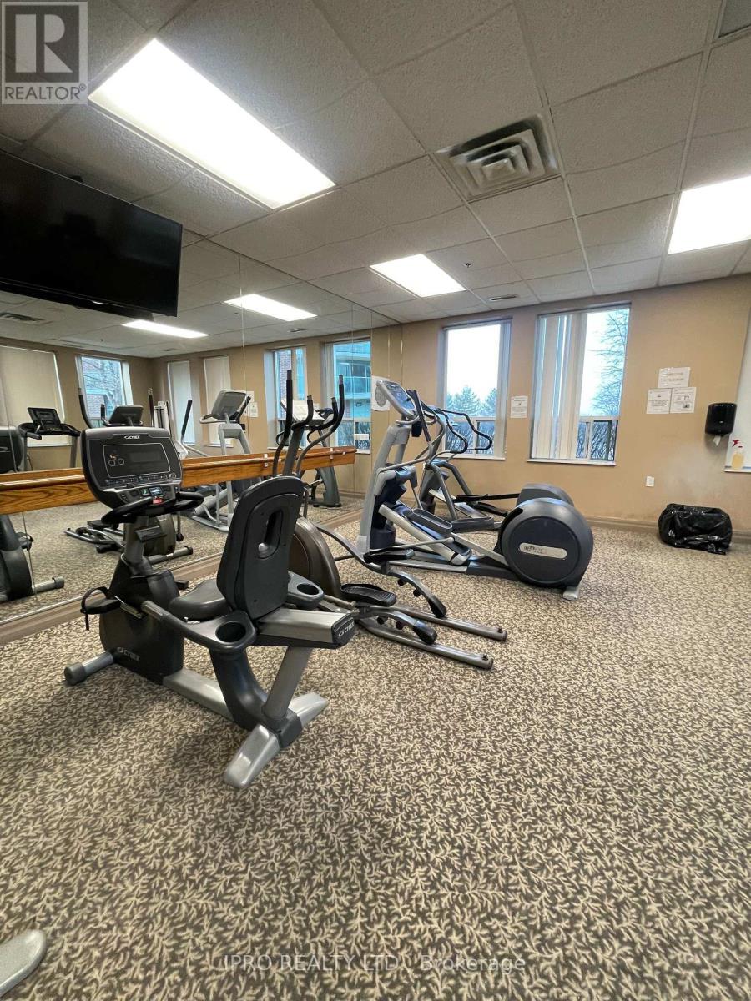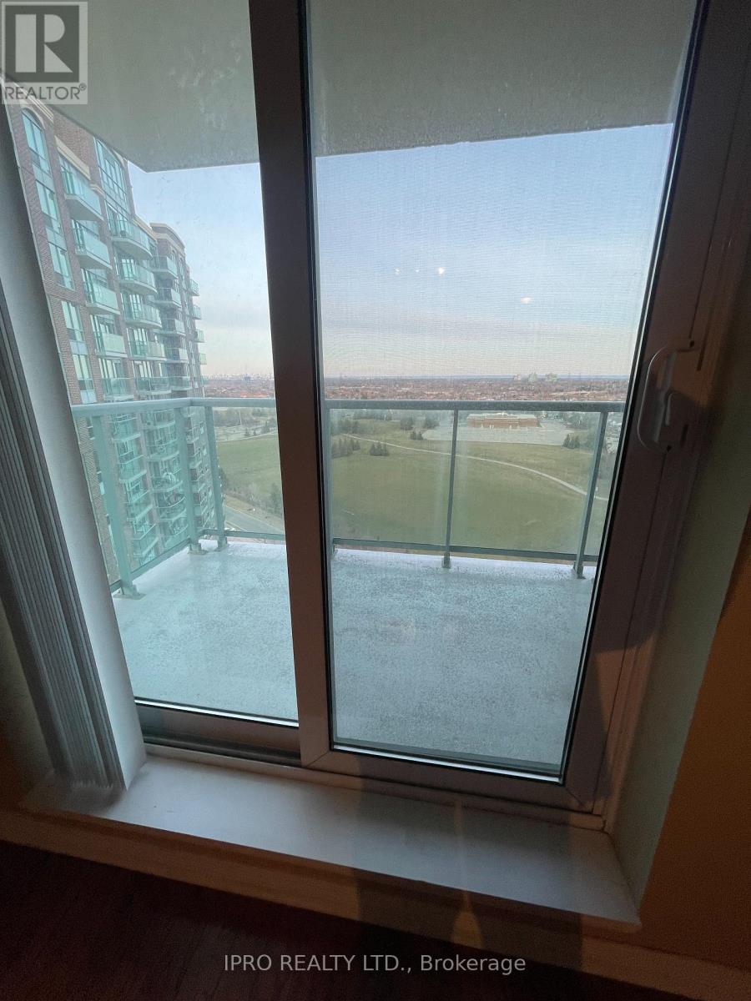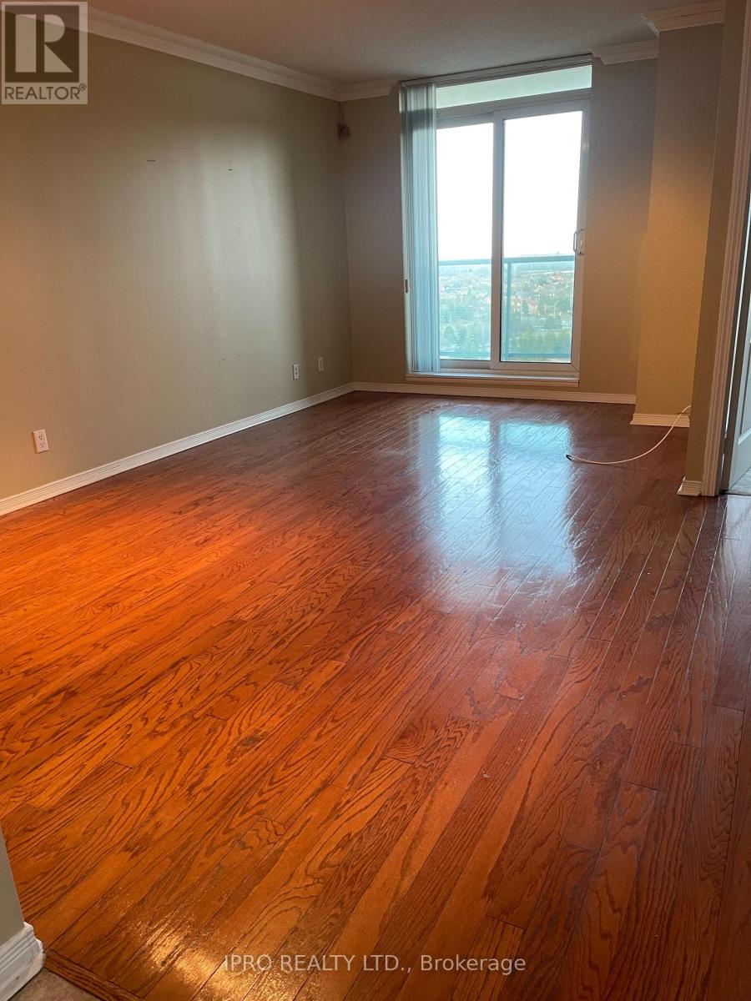2 Bedroom
2 Bathroom
900 - 999 sqft
Central Air Conditioning
Forced Air
$3,000 Monthly
Stunning End Unit, Sunny South Exposure With Amazing Lake, City Views. 2 Bed+2 Washrooms Condo Apartment . Walk Out To Large Private Balcony. Building Amenities Inc. 24/7 Security, Indoor Pool & Hot Tub, Rec Rm, Exercise Rm, Rooftop Garden, Virtual Golf And Billiards. Walking Distance To Erin Mills Town Centre, Shopping, Restaurants. Close To Major Highways. (id:49187)
Property Details
|
MLS® Number
|
W12053708 |
|
Property Type
|
Single Family |
|
Neigbourhood
|
Central Erin Mills |
|
Community Name
|
Central Erin Mills |
|
Amenities Near By
|
Hospital, Place Of Worship, Schools |
|
Community Features
|
Pet Restrictions, Community Centre |
|
Features
|
Balcony |
|
Parking Space Total
|
1 |
|
View Type
|
View |
Building
|
Bathroom Total
|
2 |
|
Bedrooms Above Ground
|
2 |
|
Bedrooms Total
|
2 |
|
Amenities
|
Security/concierge, Exercise Centre, Party Room, Storage - Locker |
|
Appliances
|
Microwave, Window Coverings |
|
Cooling Type
|
Central Air Conditioning |
|
Exterior Finish
|
Brick, Concrete |
|
Flooring Type
|
Hardwood, Ceramic, Carpeted |
|
Half Bath Total
|
1 |
|
Heating Fuel
|
Natural Gas |
|
Heating Type
|
Forced Air |
|
Size Interior
|
900 - 999 Sqft |
|
Type
|
Apartment |
Parking
Land
|
Acreage
|
No |
|
Land Amenities
|
Hospital, Place Of Worship, Schools |
Rooms
| Level |
Type |
Length |
Width |
Dimensions |
|
Main Level |
Living Room |
5.33 m |
3.52 m |
5.33 m x 3.52 m |
|
Main Level |
Dining Room |
5.33 m |
3.52 m |
5.33 m x 3.52 m |
|
Main Level |
Kitchen |
2.44 m |
2.44 m |
2.44 m x 2.44 m |
|
Main Level |
Primary Bedroom |
3.95 m |
3.06 m |
3.95 m x 3.06 m |
|
Main Level |
Bedroom 2 |
2.48 m |
2.84 m |
2.48 m x 2.84 m |
https://www.realtor.ca/real-estate/28101434/1604-4879-kimbermount-avenue-mississauga-central-erin-mills-central-erin-mills







