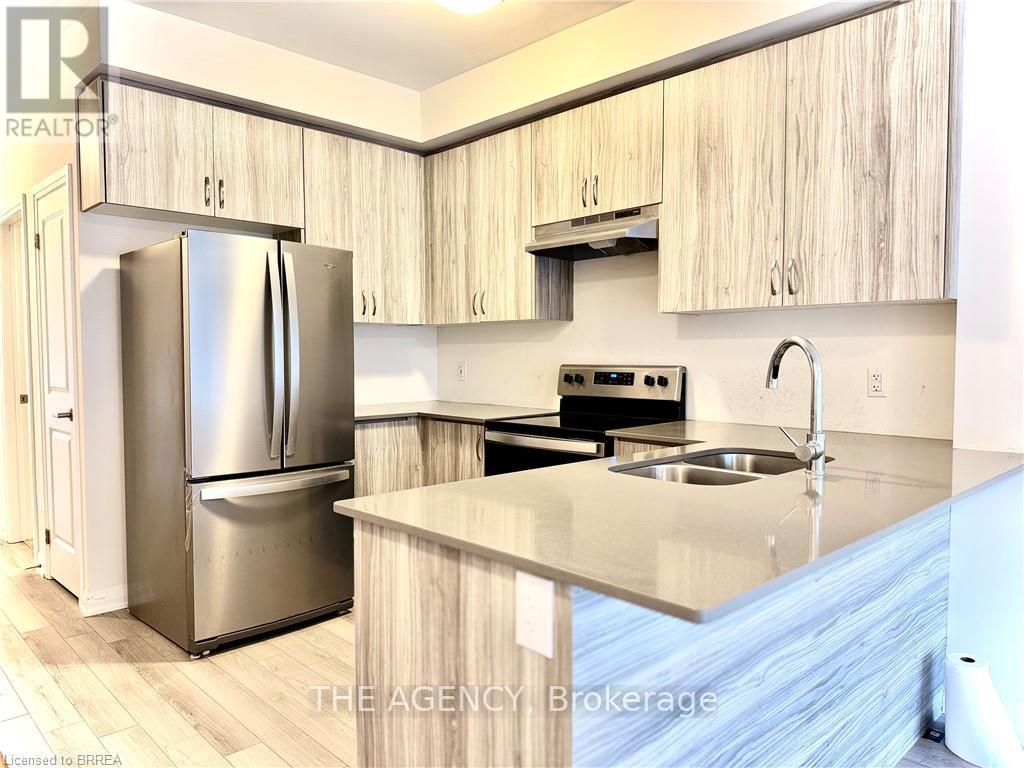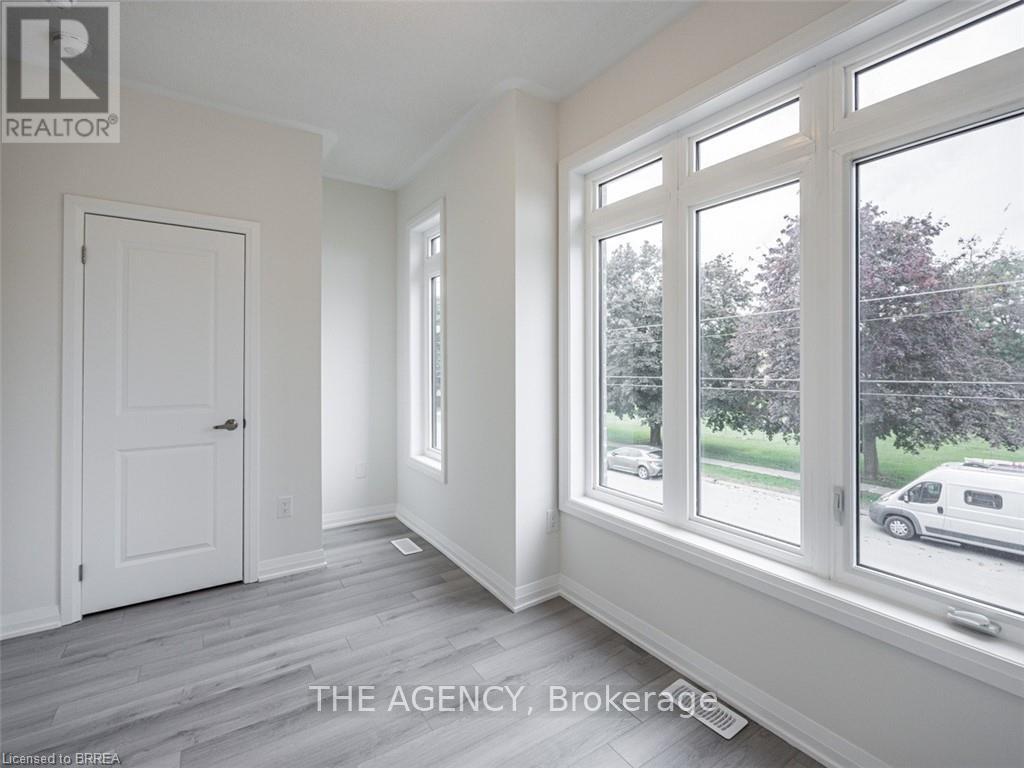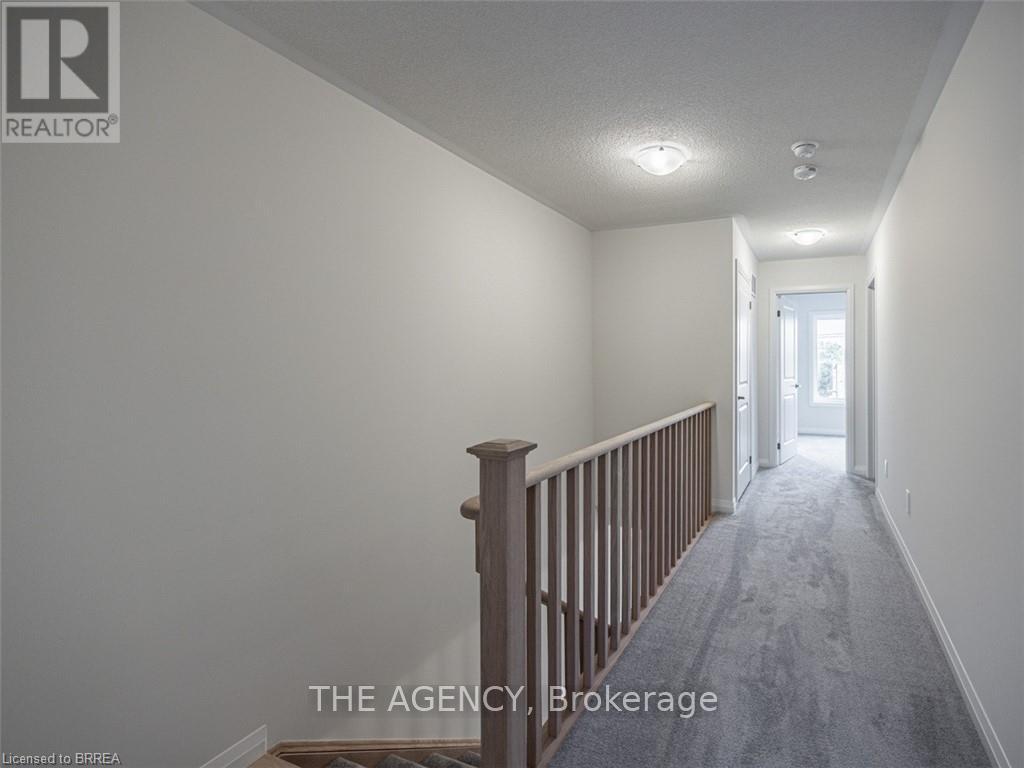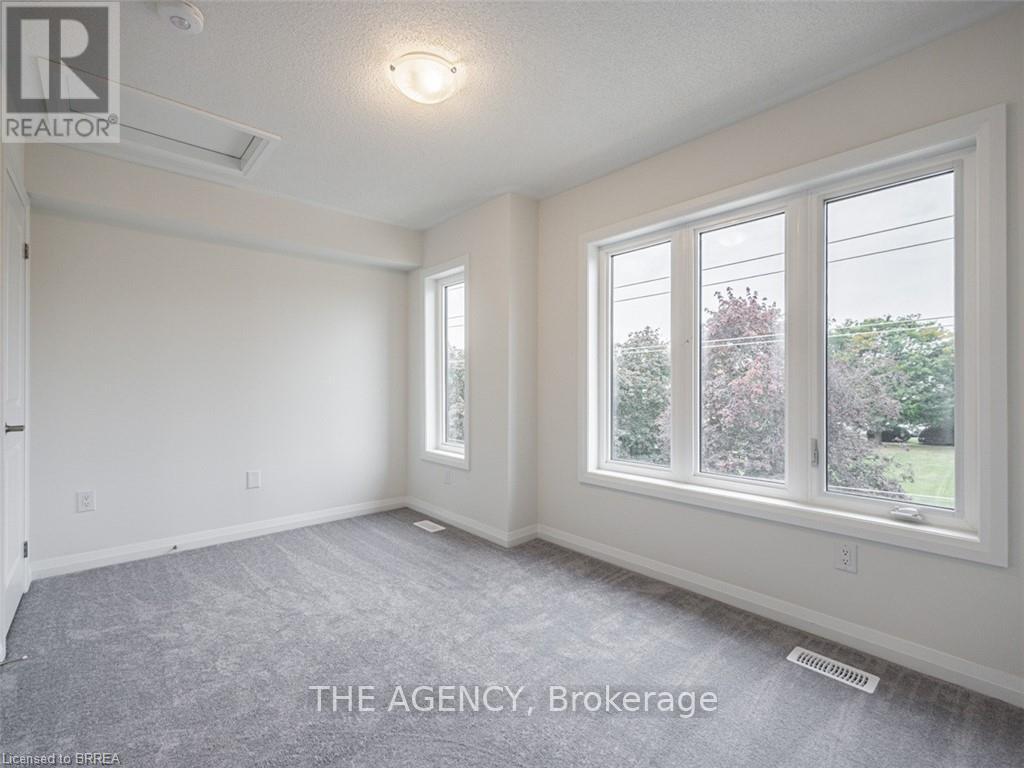3 Bedroom
3 Bathroom
1500 - 2000 sqft
Central Air Conditioning
Forced Air
$605,000
Welcome to 585 Colborne St., Unit 402 in Brantford! This stunning 1-year-old townhouse, built by Cachet Homes, offers modern living at its finest. With 3 spacious bedrooms and 3 full bathrooms, this home is perfect for first-time buyers or investors. The open-concept kitchen flows seamlessly into the living and dining areas, creating a bright and inviting space filled with natural light from large windows. Step outside to your private terrace, ideal for morning coffee or evening relaxation. The primary bedroom boasts a luxurious ensuite and its own private balcony, offering a serene retreat. Located in a vibrant neighborhood, this property is surrounded by a wealth of amenities including schools, parks, shopping, restaurants, and the university. Public transit is just steps from your front door, making commuting a breeze. You're also just minutes away from downtown Brantford and the local mall, adding even more convenience. Dont miss out on this incredible opportunity to own a modern home in a prime location! (id:49187)
Open House
This property has open houses!
Starts at:
2:00 pm
Ends at:
4:00 pm
Property Details
|
MLS® Number
|
X12054194 |
|
Property Type
|
Single Family |
|
Amenities Near By
|
Park, Place Of Worship, Public Transit, Schools |
|
Community Features
|
School Bus |
|
Parking Space Total
|
2 |
Building
|
Bathroom Total
|
3 |
|
Bedrooms Above Ground
|
3 |
|
Bedrooms Total
|
3 |
|
Construction Style Attachment
|
Attached |
|
Cooling Type
|
Central Air Conditioning |
|
Exterior Finish
|
Brick, Vinyl Siding |
|
Foundation Type
|
Poured Concrete |
|
Heating Fuel
|
Natural Gas |
|
Heating Type
|
Forced Air |
|
Stories Total
|
3 |
|
Size Interior
|
1500 - 2000 Sqft |
|
Type
|
Row / Townhouse |
|
Utility Water
|
Municipal Water |
Parking
Land
|
Acreage
|
No |
|
Land Amenities
|
Park, Place Of Worship, Public Transit, Schools |
|
Sewer
|
Sanitary Sewer |
|
Size Depth
|
71 Ft ,10 In |
|
Size Frontage
|
14 Ft ,6 In |
|
Size Irregular
|
14.5 X 71.9 Ft |
|
Size Total Text
|
14.5 X 71.9 Ft|under 1/2 Acre |
|
Zoning Description
|
C3-18 |
Rooms
| Level |
Type |
Length |
Width |
Dimensions |
|
Second Level |
Kitchen |
3.12 m |
3.38 m |
3.12 m x 3.38 m |
|
Second Level |
Living Room |
4.17 m |
4.62 m |
4.17 m x 4.62 m |
|
Second Level |
Bedroom 2 |
2.74 m |
2.54 m |
2.74 m x 2.54 m |
|
Third Level |
Primary Bedroom |
3.45 m |
4.52 m |
3.45 m x 4.52 m |
|
Third Level |
Bedroom 3 |
4.11 m |
2.74 m |
4.11 m x 2.74 m |
|
Main Level |
Recreational, Games Room |
3.05 m |
2.74 m |
3.05 m x 2.74 m |
https://www.realtor.ca/real-estate/28102471/402-585-colborne-street-brantford



























