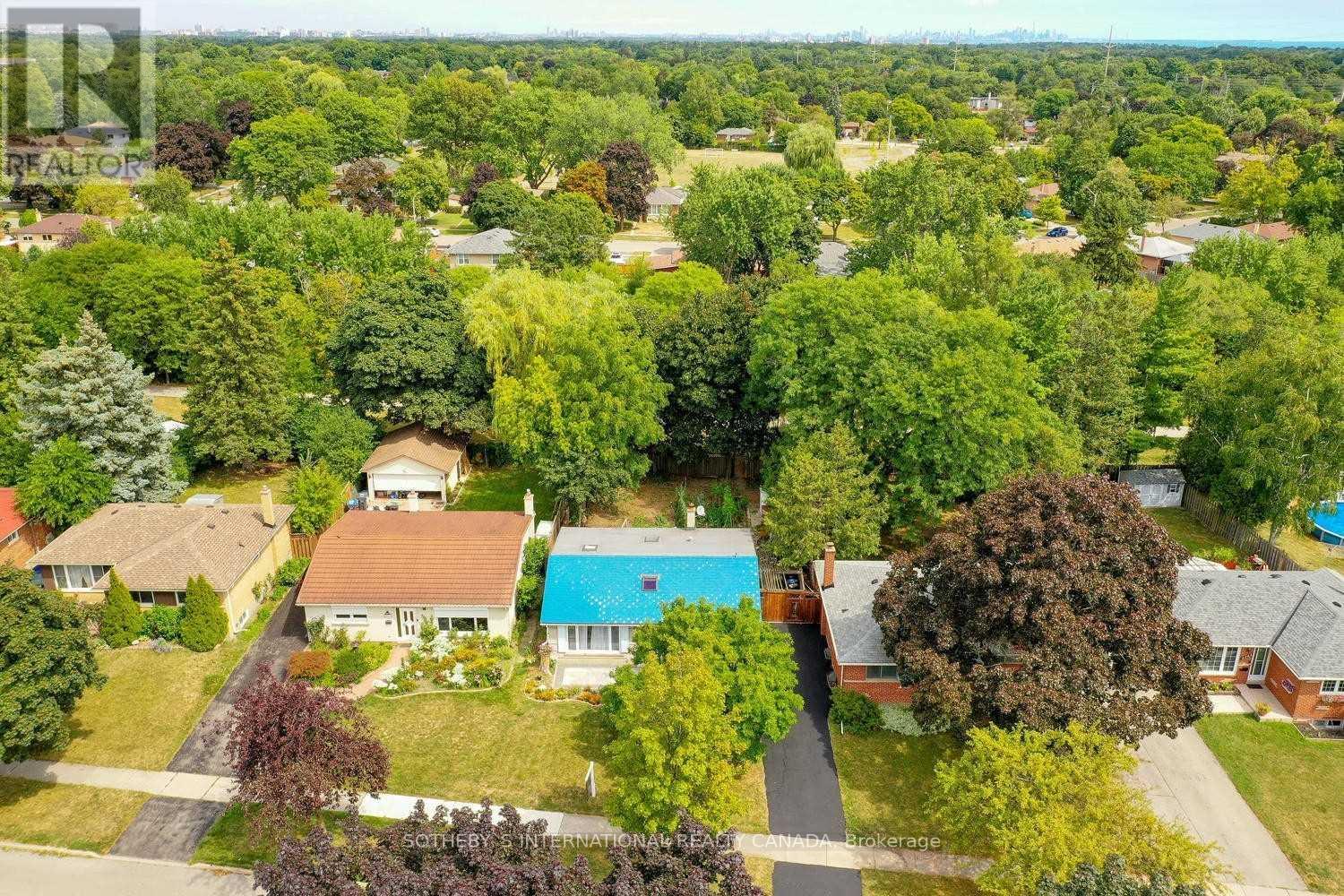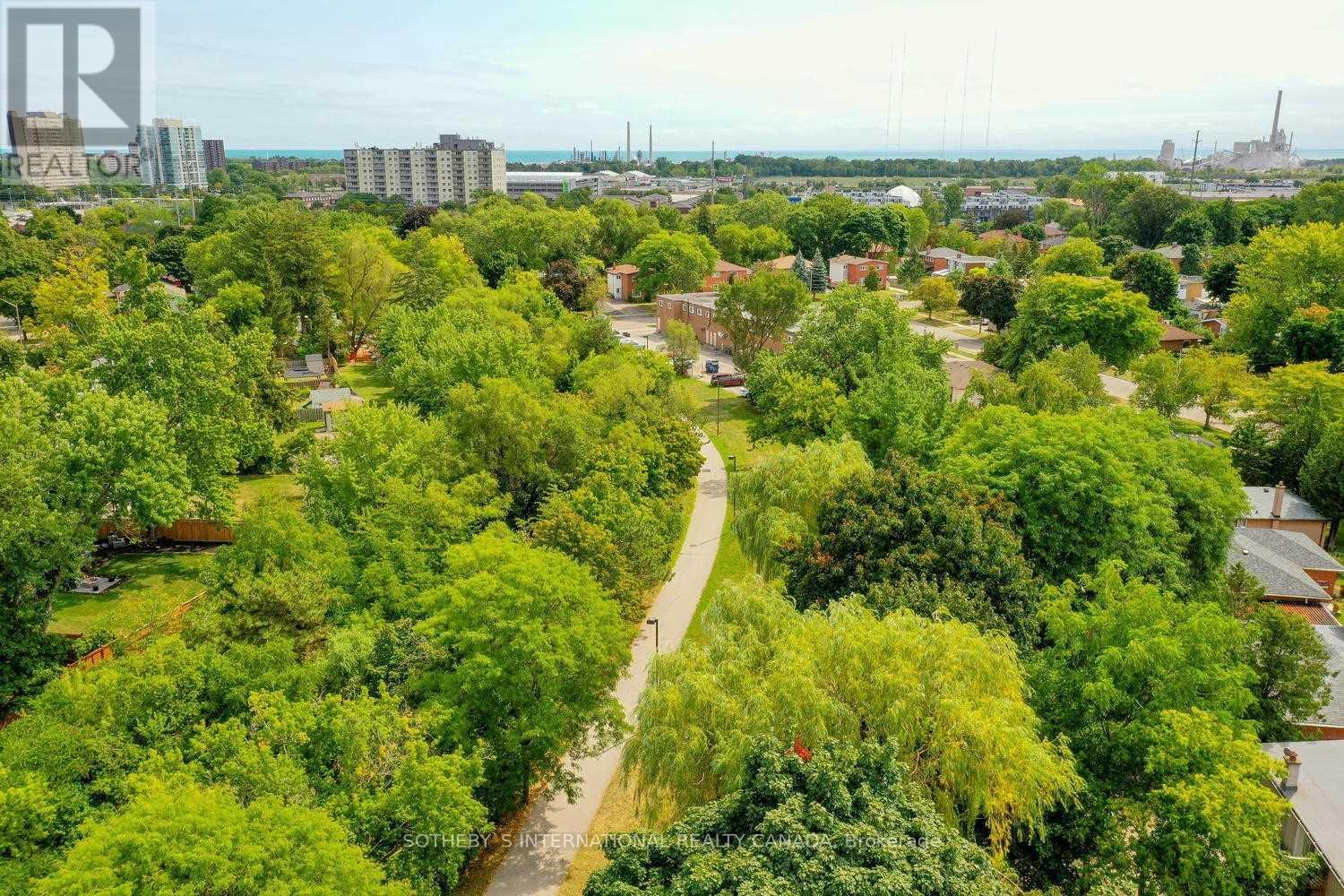519.240.3380
stacey@makeamove.ca
2275 Bostock Crescent Mississauga (Clarkson), Ontario L5J 3S8
3 Bedroom
2 Bathroom
1100 - 1500 sqft
Raised Bungalow
Fireplace
Central Air Conditioning
Forced Air
$3,300 Monthly
Bungalow with 3 beds with two baths, located in the sought after Neighborhood of Clarkson, backing onto a walking-trail and ravine. Bathrooms are recently renovated, with a new kitchen. Bedrooms have lots of natural light and hardwood floors. A beautiful backyard surrounded by greenery. In close proximity to the Go Station, highways, parks, and other surrounding amenities. (id:49187)
Property Details
| MLS® Number | W12054513 |
| Property Type | Single Family |
| Neigbourhood | Clarkson |
| Community Name | Clarkson |
| Amenities Near By | Park, Public Transit, Schools |
| Features | Ravine, Carpet Free |
| Parking Space Total | 4 |
Building
| Bathroom Total | 2 |
| Bedrooms Above Ground | 3 |
| Bedrooms Total | 3 |
| Architectural Style | Raised Bungalow |
| Basement Development | Finished |
| Basement Type | N/a (finished) |
| Construction Style Attachment | Detached |
| Cooling Type | Central Air Conditioning |
| Exterior Finish | Brick |
| Fireplace Present | Yes |
| Flooring Type | Hardwood |
| Foundation Type | Brick |
| Heating Fuel | Natural Gas |
| Heating Type | Forced Air |
| Stories Total | 1 |
| Size Interior | 1100 - 1500 Sqft |
| Type | House |
| Utility Water | Municipal Water |
Parking
| No Garage |
Land
| Acreage | No |
| Land Amenities | Park, Public Transit, Schools |
| Sewer | Sanitary Sewer |
| Size Total Text | Under 1/2 Acre |
Rooms
| Level | Type | Length | Width | Dimensions |
|---|---|---|---|---|
| Lower Level | Laundry Room | 4.78 m | 3.3 m | 4.78 m x 3.3 m |
| Lower Level | Family Room | 5.08 m | 4.6 m | 5.08 m x 4.6 m |
| Main Level | Living Room | 4.34 m | 3.96 m | 4.34 m x 3.96 m |
| Main Level | Kitchen | 3.96 m | 3.63 m | 3.96 m x 3.63 m |
| Main Level | Primary Bedroom | 4.85 m | 3.02 m | 4.85 m x 3.02 m |
| Main Level | Bedroom 2 | 3.66 m | 2.59 m | 3.66 m x 2.59 m |
| Main Level | Bedroom 3 | 3.68 m | 3.51 m | 3.68 m x 3.51 m |
https://www.realtor.ca/real-estate/28103362/2275-bostock-crescent-mississauga-clarkson-clarkson
































