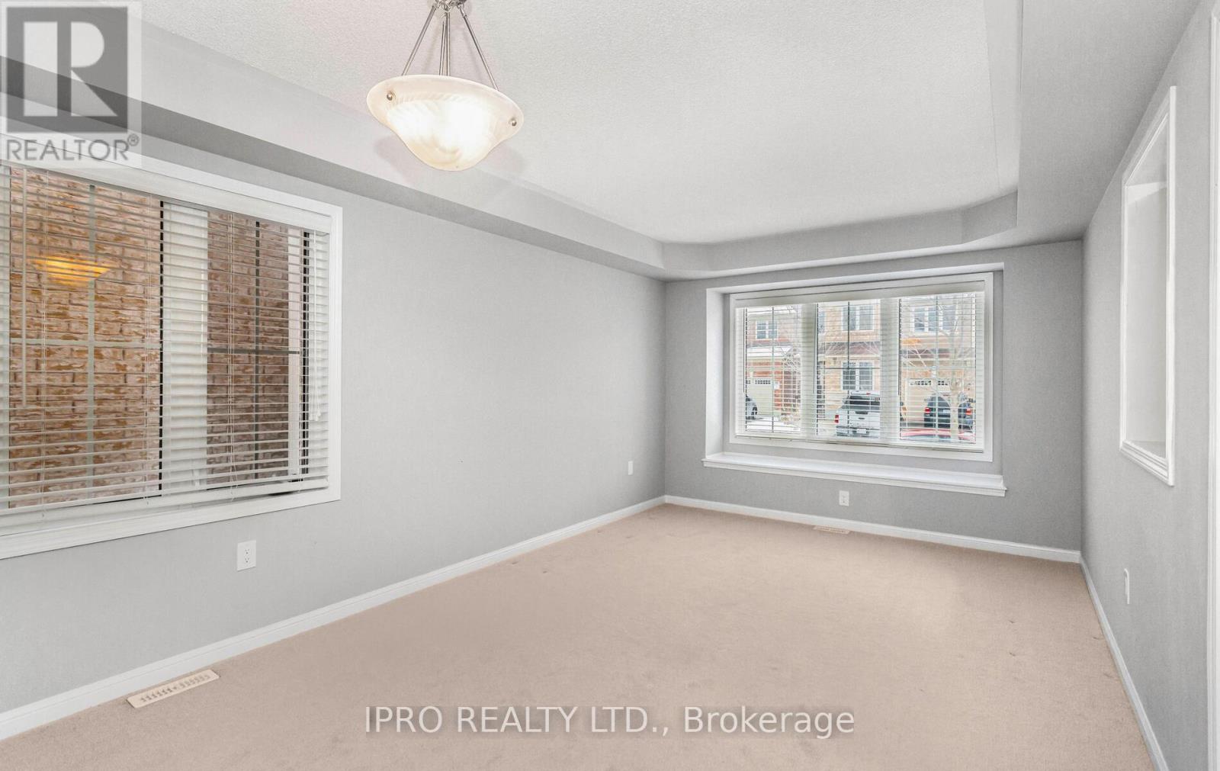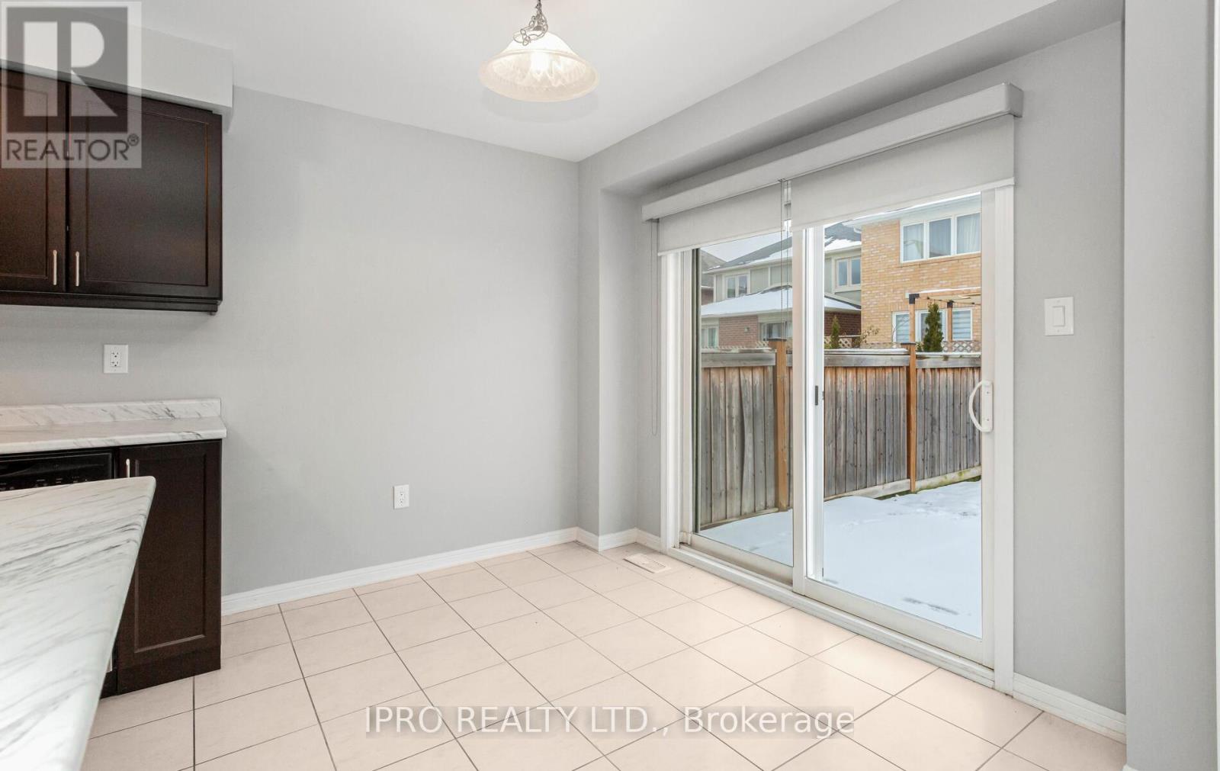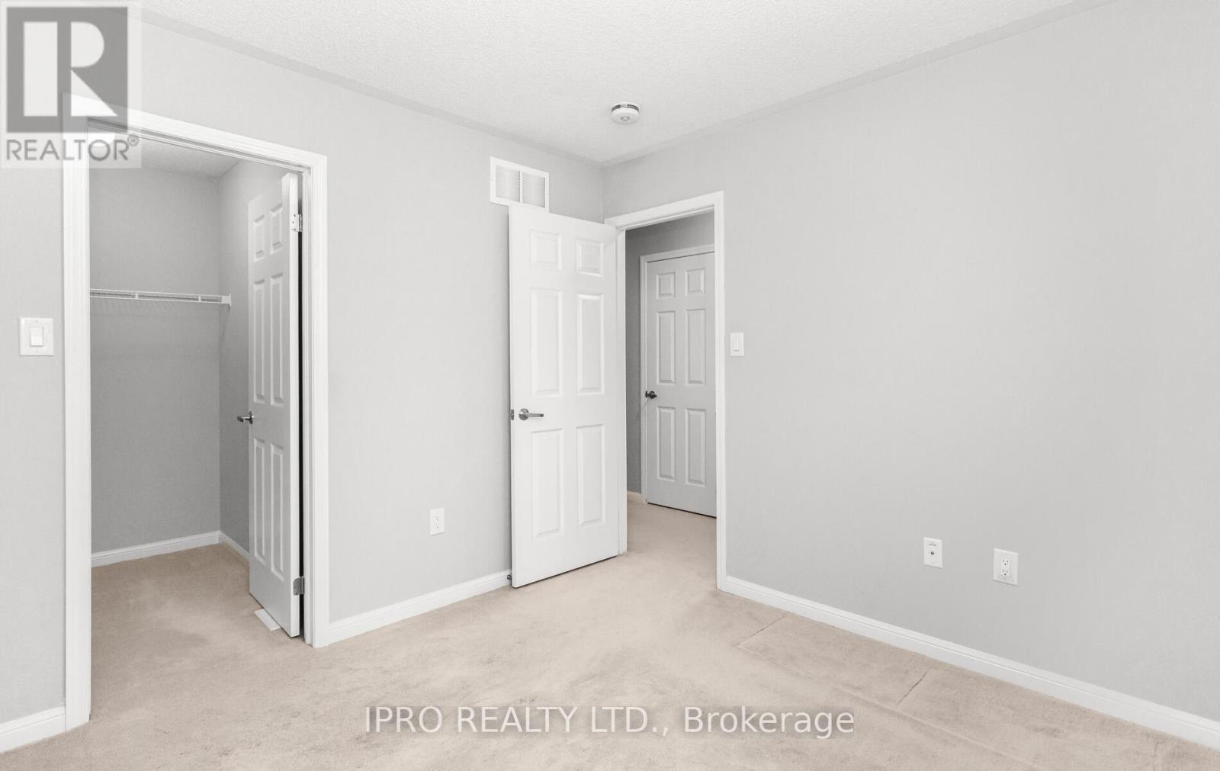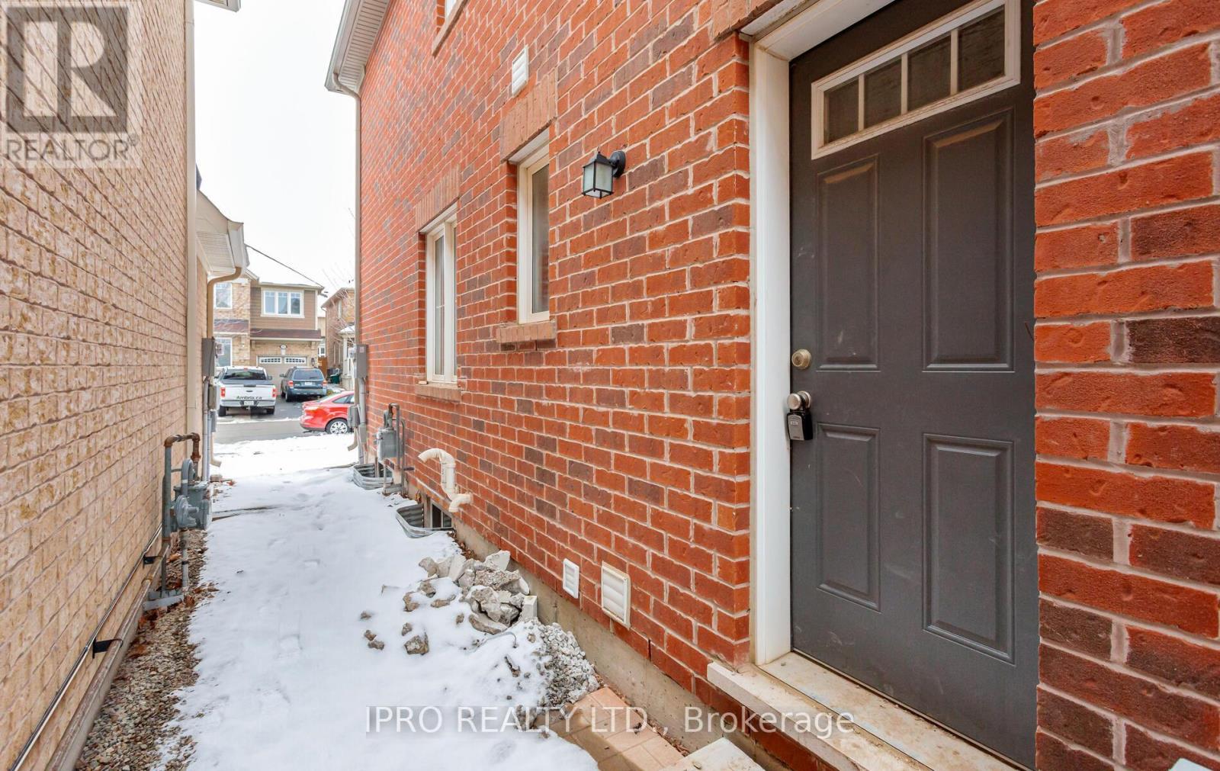4 Bedroom
3 Bathroom
2000 - 2500 sqft
Fireplace
Central Air Conditioning
Forced Air
$3,150 Monthly
Detached 4 bedroom, 3 washroom home in Milton ( Upper Level Only ).Large Kitchen with overlooking Family Room. Combined living/dining room with very bright sunny exposure.Good size bedrooms with lots of light. Over 2,100 sqft of living space. Close to all modern amenities and minutes to good schools, shopping, hospital, Milton sports centre and transit. Tenant pays Utilities (id:49187)
Property Details
|
MLS® Number
|
W12056159 |
|
Property Type
|
Single Family |
|
Community Name
|
1033 - HA Harrison |
|
Amenities Near By
|
Hospital, Park, Schools |
|
Community Features
|
Community Centre |
|
Parking Space Total
|
2 |
Building
|
Bathroom Total
|
3 |
|
Bedrooms Above Ground
|
4 |
|
Bedrooms Total
|
4 |
|
Age
|
6 To 15 Years |
|
Appliances
|
Water Heater, Dishwasher, Dryer, Stove, Washer, Refrigerator |
|
Construction Style Attachment
|
Detached |
|
Cooling Type
|
Central Air Conditioning |
|
Exterior Finish
|
Brick Facing, Concrete |
|
Fireplace Present
|
Yes |
|
Flooring Type
|
Hardwood, Ceramic, Carpeted |
|
Foundation Type
|
Concrete |
|
Half Bath Total
|
1 |
|
Heating Fuel
|
Natural Gas |
|
Heating Type
|
Forced Air |
|
Stories Total
|
2 |
|
Size Interior
|
2000 - 2500 Sqft |
|
Type
|
House |
|
Utility Water
|
Municipal Water |
Parking
Land
|
Acreage
|
No |
|
Fence Type
|
Fenced Yard |
|
Land Amenities
|
Hospital, Park, Schools |
|
Sewer
|
Sanitary Sewer |
Rooms
| Level |
Type |
Length |
Width |
Dimensions |
|
Second Level |
Primary Bedroom |
4.59 m |
3.66 m |
4.59 m x 3.66 m |
|
Second Level |
Bedroom 2 |
3.06 m |
3.51 m |
3.06 m x 3.51 m |
|
Second Level |
Bedroom 3 |
3.21 m |
3.17 m |
3.21 m x 3.17 m |
|
Second Level |
Bedroom 4 |
3 m |
9.84 m |
3 m x 9.84 m |
|
Main Level |
Living Room |
3.21 m |
5.5 m |
3.21 m x 5.5 m |
|
Main Level |
Dining Room |
3.21 m |
5.5 m |
3.21 m x 5.5 m |
|
Main Level |
Kitchen |
3.01 m |
2.6 m |
3.01 m x 2.6 m |
|
Main Level |
Eating Area |
3.01 m |
2.55 m |
3.01 m x 2.55 m |
|
Main Level |
Great Room |
4.84 m |
3.97 m |
4.84 m x 3.97 m |
https://www.realtor.ca/real-estate/28107077/261-gleave-upper-level-terrace-milton-1033-ha-harrison-1033-ha-harrison















































