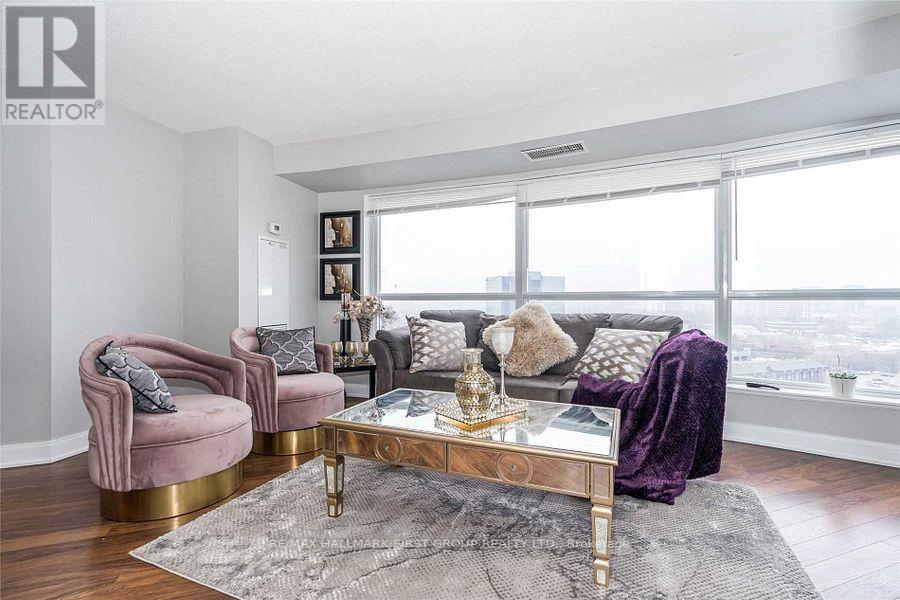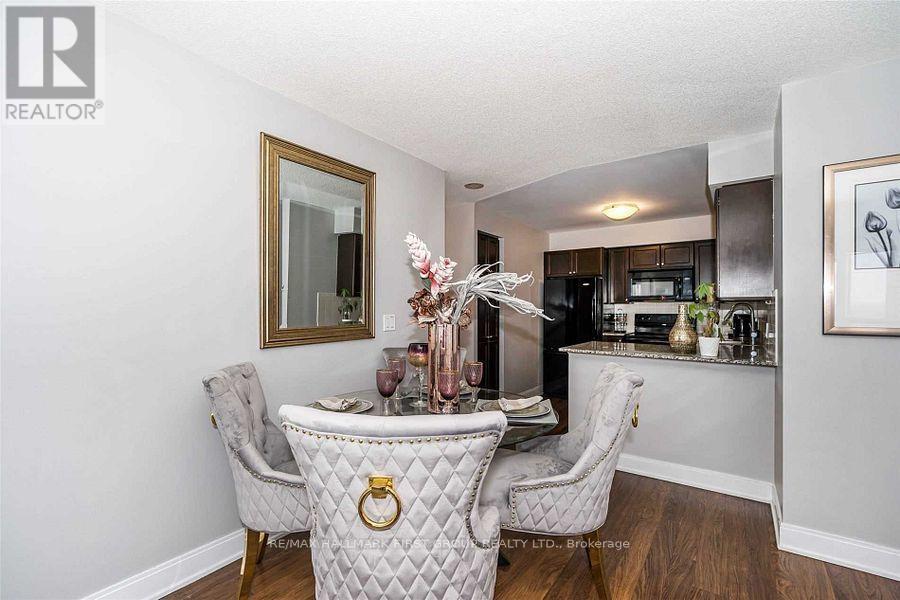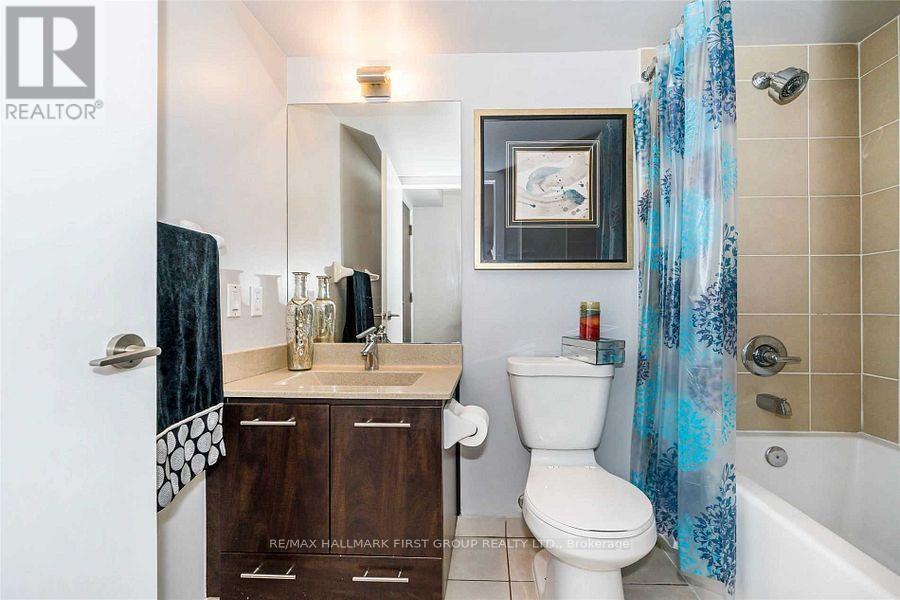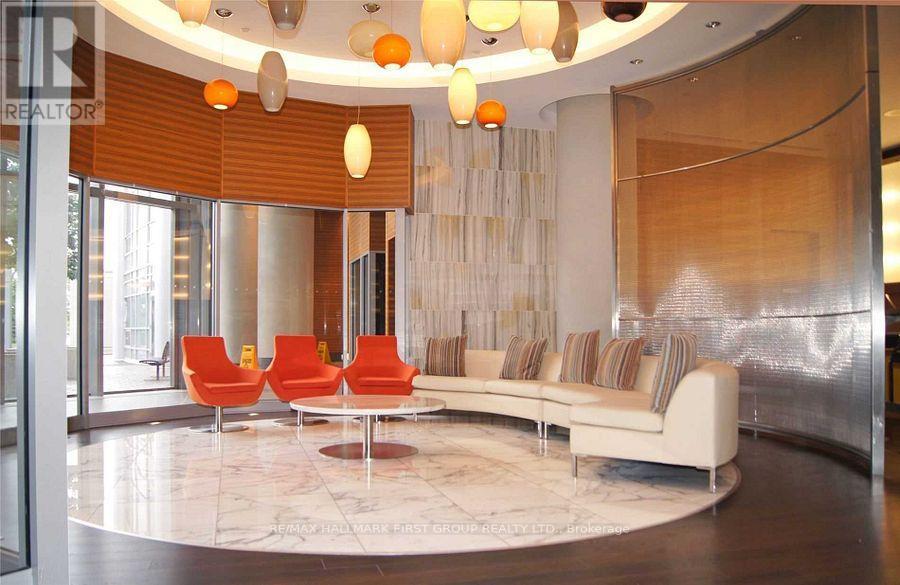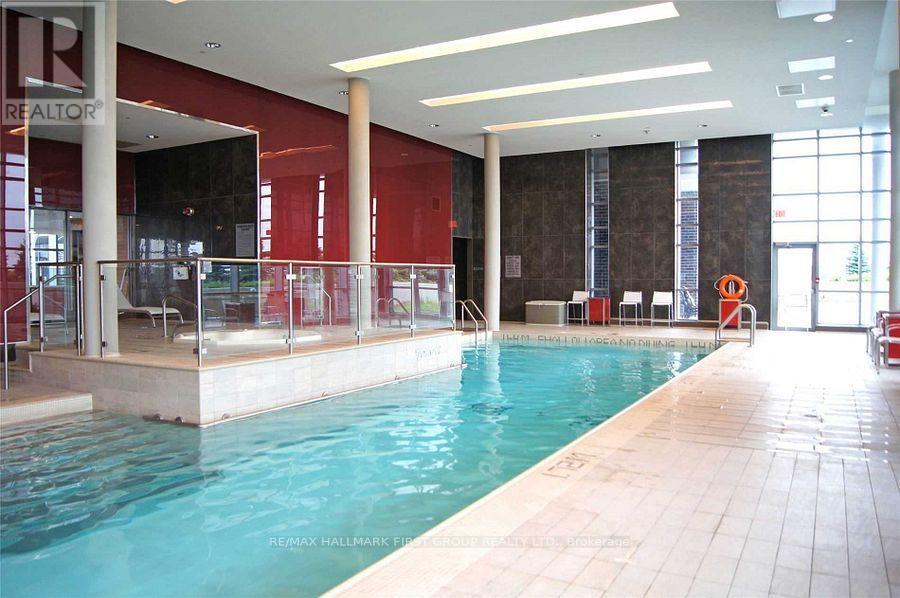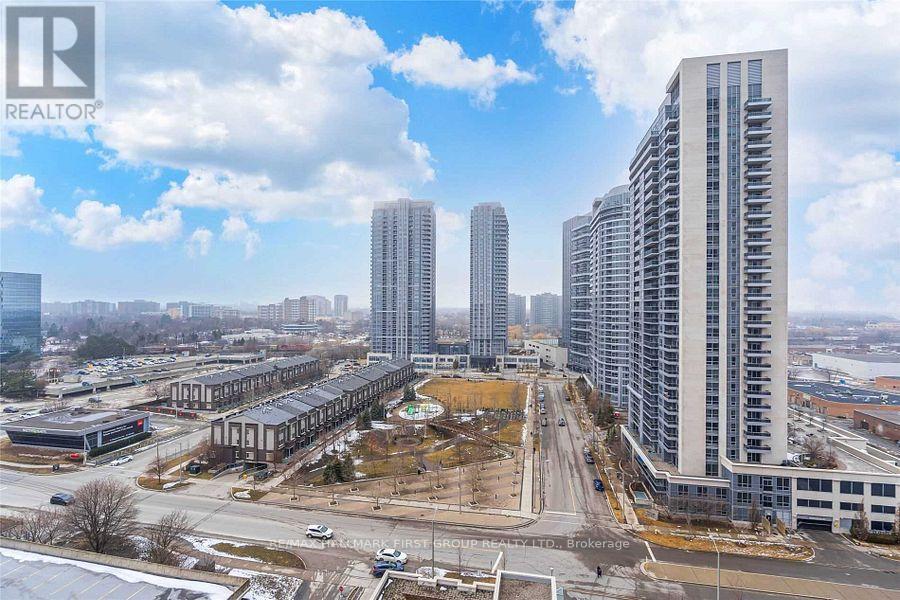519.240.3380
stacey@makeamove.ca
1409 - 125 Village Green Square Toronto (Agincourt South-Malvern West), Ontario M1S 0G3
2 Bedroom
2 Bathroom
800 - 899 sqft
Central Air Conditioning
Forced Air
$560,000Maintenance, Common Area Maintenance, Insurance, Parking, Water
$522.40 Monthly
Maintenance, Common Area Maintenance, Insurance, Parking, Water
$522.40 MonthlyBright & Corner Unit Tridel Build Condo W/Spacious Rooms. Functional Layout W/2 Bedrooms & 2Baths. Laminate Flooring & Granite C/Top, W/I Closet In Prime Br. Balcony. Ensuitelaundry.Beautiful View From The Unit. High Demand Location W/Steps To All Amenities. 24 Hr.Concierge/Security.maintenance include all the utilities electricity, gas, water,Indoor Pool,Sauna, Gym, building insurance and common elements.Close to Movie Theatre, Business Centre. TTC& Go Transit. Min. To Hwy 401. Grocery, etc & Agincourt Mall. Great Investment & Best andconvenient Location. (id:49187)
Property Details
| MLS® Number | E12056338 |
| Property Type | Single Family |
| Neigbourhood | Agincourt South-Malvern West |
| Community Name | Agincourt South-Malvern West |
| Community Features | Pet Restrictions |
| Features | Balcony |
| Parking Space Total | 1 |
Building
| Bathroom Total | 2 |
| Bedrooms Above Ground | 2 |
| Bedrooms Total | 2 |
| Amenities | Storage - Locker |
| Appliances | Dishwasher, Dryer, Microwave, Range, Stove, Washer, Refrigerator |
| Cooling Type | Central Air Conditioning |
| Exterior Finish | Concrete |
| Flooring Type | Laminate, Ceramic |
| Heating Fuel | Natural Gas |
| Heating Type | Forced Air |
| Size Interior | 800 - 899 Sqft |
| Type | Apartment |
Parking
| Underground | |
| Garage |
Land
| Acreage | No |
Rooms
| Level | Type | Length | Width | Dimensions |
|---|---|---|---|---|
| Ground Level | Living Room | 6.48 m | 3.36 m | 6.48 m x 3.36 m |
| Ground Level | Dining Room | 6.48 m | 3.3 m | 6.48 m x 3.3 m |
| Ground Level | Kitchen | 2.82 m | 2.44 m | 2.82 m x 2.44 m |
| Ground Level | Primary Bedroom | 3.59 m | 3.05 m | 3.59 m x 3.05 m |
| Ground Level | Bedroom 2 | 3.2 m | 2.9 m | 3.2 m x 2.9 m |




