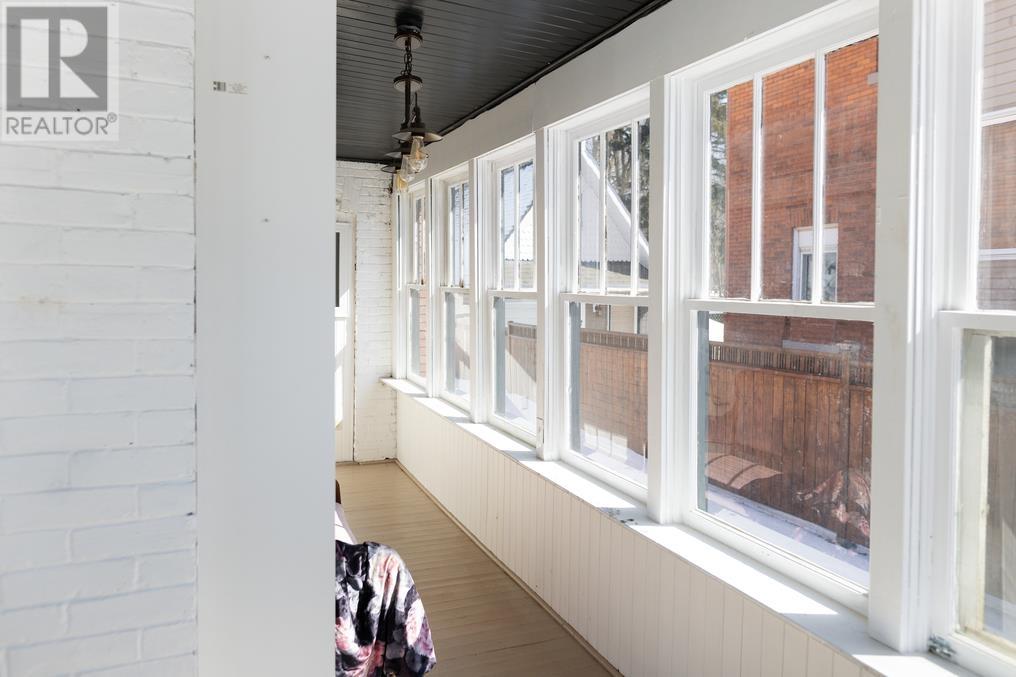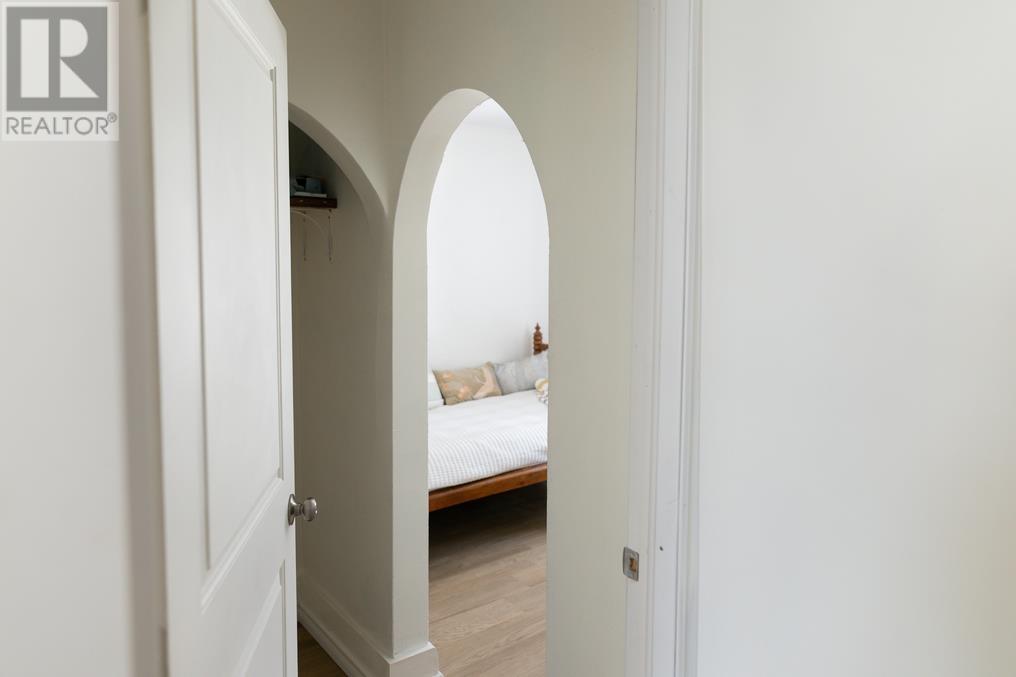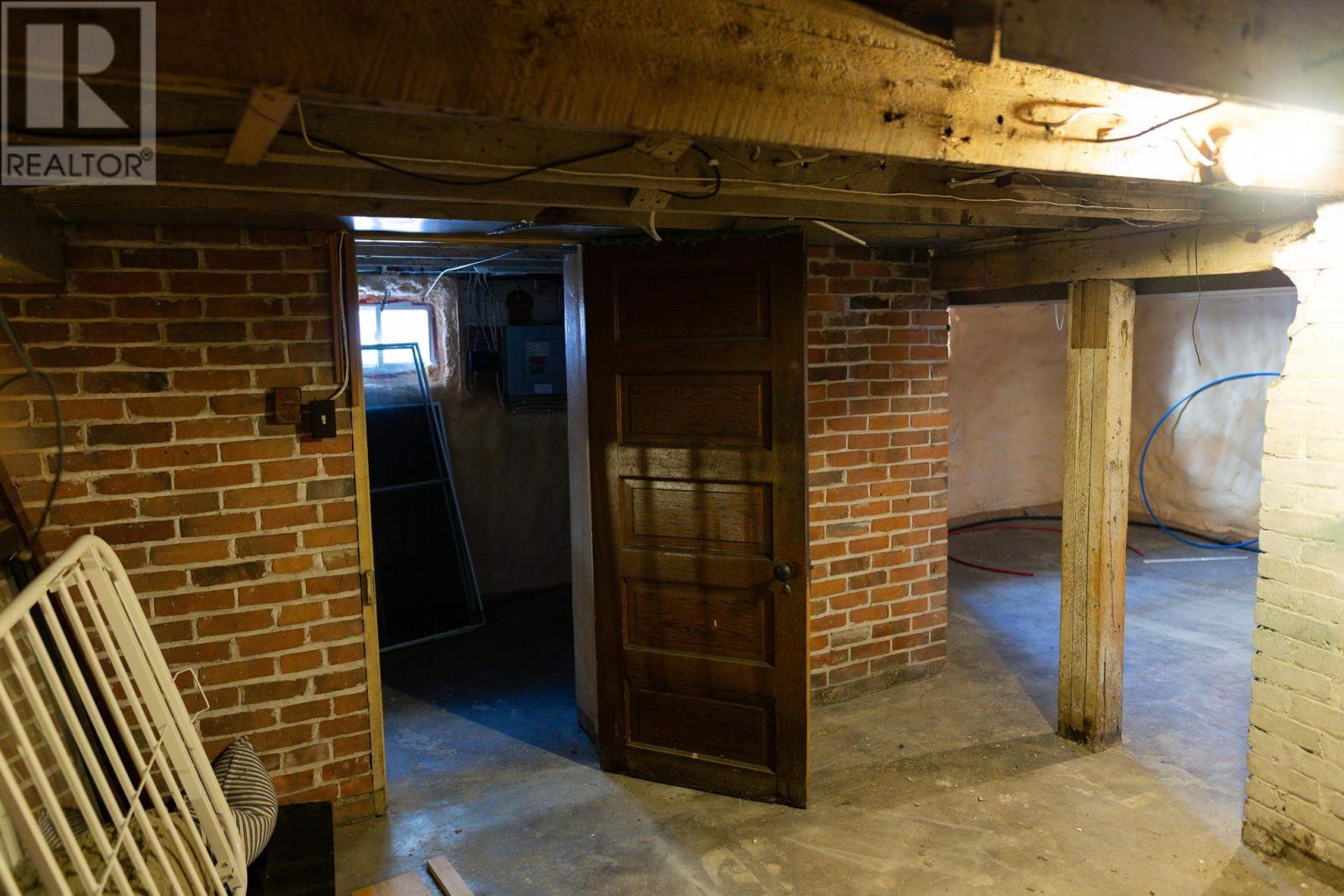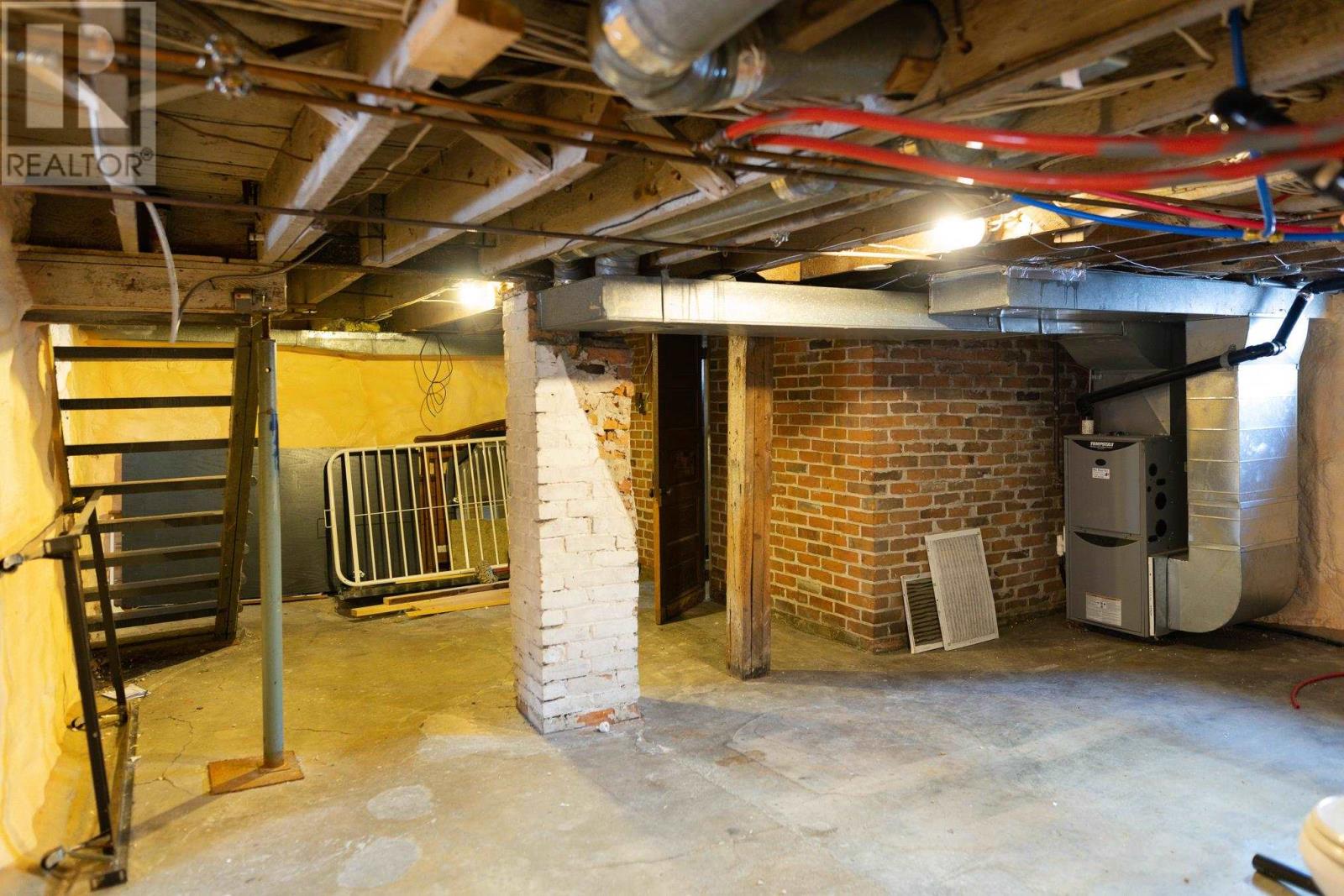519.240.3380
stacey@makeamove.ca
59 Lansdowne Ave Sault Ste. Marie, Ontario P6B 1K5
5 Bedroom
2 Bathroom
1865 sqft
3 Level
Forced Air
$499,900
Step into history with this stunning Victorian charmer built in 1908 by F.J. Davey! Nestled hilltop in a sought-after, character-filled neighborhood, this beautifully restored 5-bed, 2-bath home blends turn-of-the-century elegance with tasteful modern updates. Homes like this don’t come around often—don’t miss out! Call your Realtor to book a showing! (id:49187)
Open House
This property has open houses!
April
12
Saturday
Starts at:
1:00 pm
Ends at:3:00 pm
For more information, please contact Stacey Cleave, Realtor® Cell: 705-255-0309 staceycleave@royallepage.ca
Property Details
| MLS® Number | SM250639 |
| Property Type | Single Family |
| Community Name | Sault Ste. Marie |
| Communication Type | High Speed Internet |
| Community Features | Bus Route |
| Features | Paved Driveway |
| Structure | Deck |
Building
| Bathroom Total | 2 |
| Bedrooms Above Ground | 5 |
| Bedrooms Total | 5 |
| Appliances | Dishwasher, Stove, Refrigerator |
| Architectural Style | 3 Level |
| Basement Development | Unfinished |
| Basement Type | Full (unfinished) |
| Constructed Date | 1908 |
| Construction Style Attachment | Detached |
| Exterior Finish | Brick |
| Flooring Type | Hardwood |
| Foundation Type | Stone |
| Heating Fuel | Natural Gas |
| Heating Type | Forced Air |
| Size Interior | 1865 Sqft |
| Utility Water | Municipal Water |
Parking
| Garage |
Land
| Access Type | Road Access |
| Acreage | No |
| Sewer | Sanitary Sewer |
| Size Depth | 196 Ft |
| Size Frontage | 40.0000 |
| Size Irregular | 40 X 196 |
| Size Total Text | 40 X 196|under 1/2 Acre |
Rooms
| Level | Type | Length | Width | Dimensions |
|---|---|---|---|---|
| Second Level | Bedroom | 10.5 x 10 | ||
| Second Level | Bedroom | 11.8 x 10 | ||
| Second Level | Bedroom | 9.8 x 8.8 | ||
| Second Level | Bathroom | 4 piece | ||
| Second Level | Bonus Room | 6.5 x 11.8 | ||
| Third Level | Bedroom | 11 x 21 | ||
| Third Level | Bedroom | 10.6 x 10.6 | ||
| Main Level | Porch | 27 x 21 x 7.7 | ||
| Main Level | Living Room | 12.5 x 11.5 | ||
| Main Level | Kitchen | 13 x 10.5 | ||
| Main Level | Dining Room | 11 x 11 | ||
| Main Level | Pantry | 13 x 7 | ||
| Main Level | Bathroom | 3 piece |
Utilities
| Cable | Available |
| Electricity | Available |
| Natural Gas | Available |
| Telephone | Available |
https://www.realtor.ca/real-estate/28101263/59-lansdowne-ave-sault-ste-marie-sault-ste-marie









































