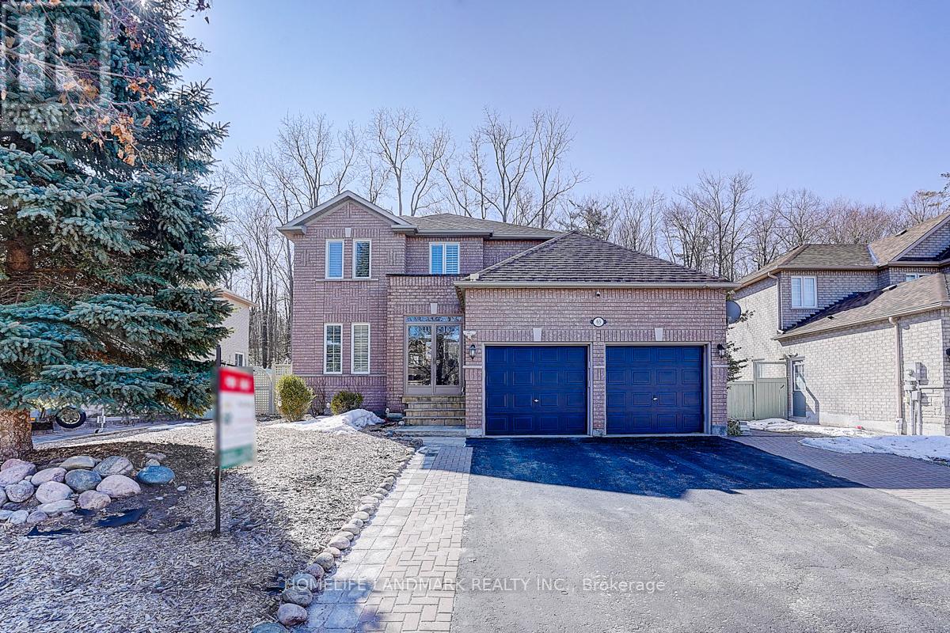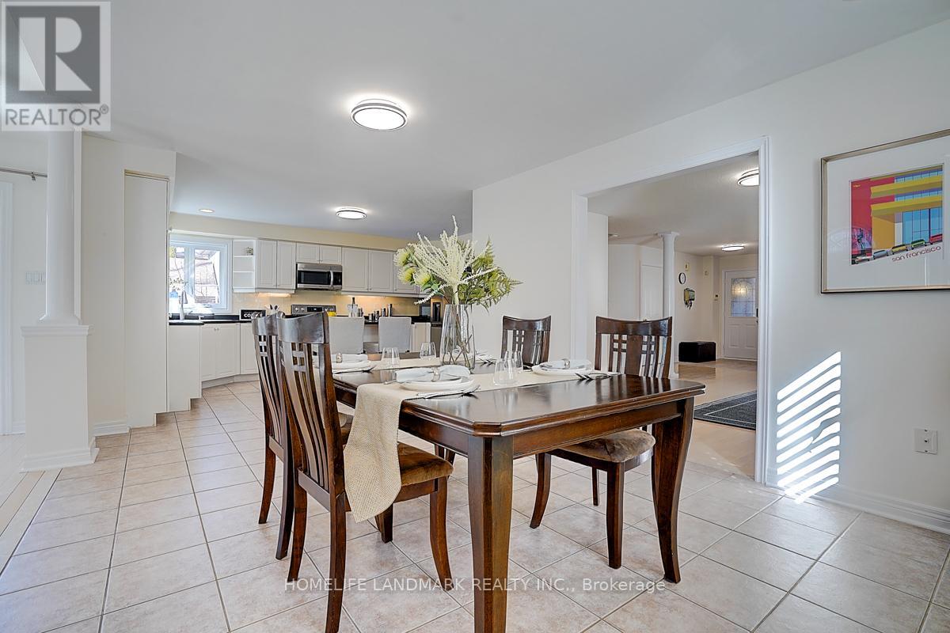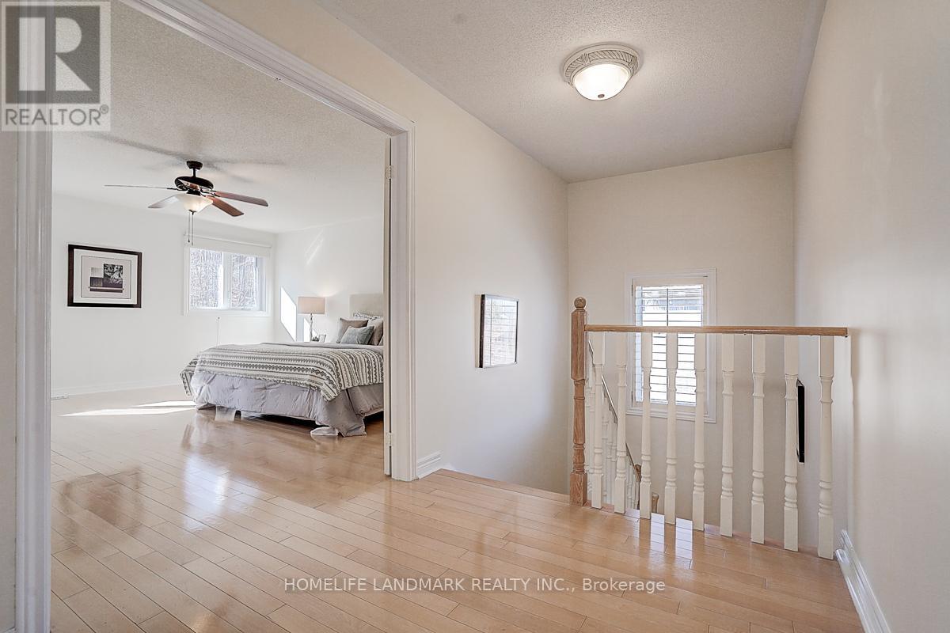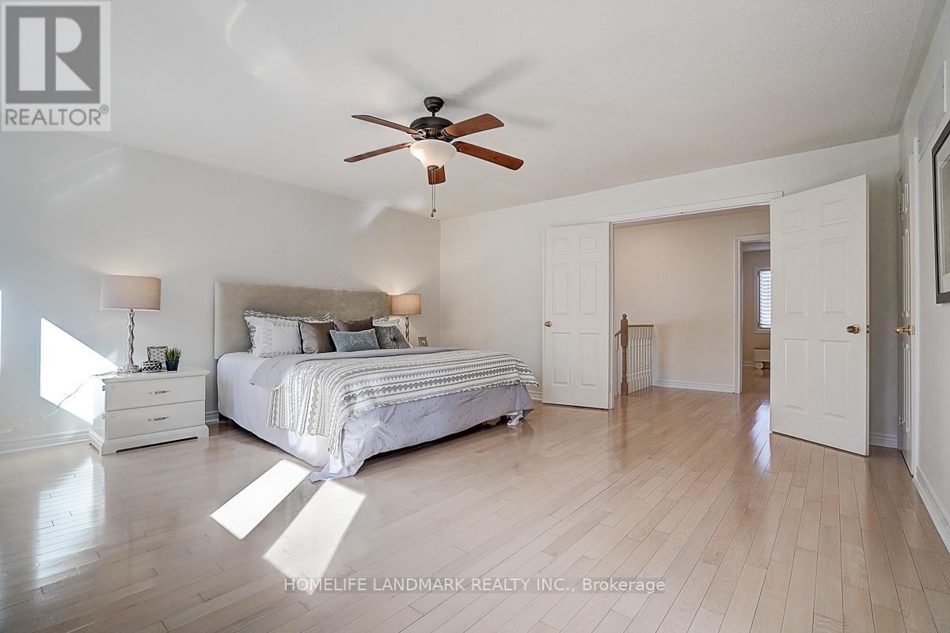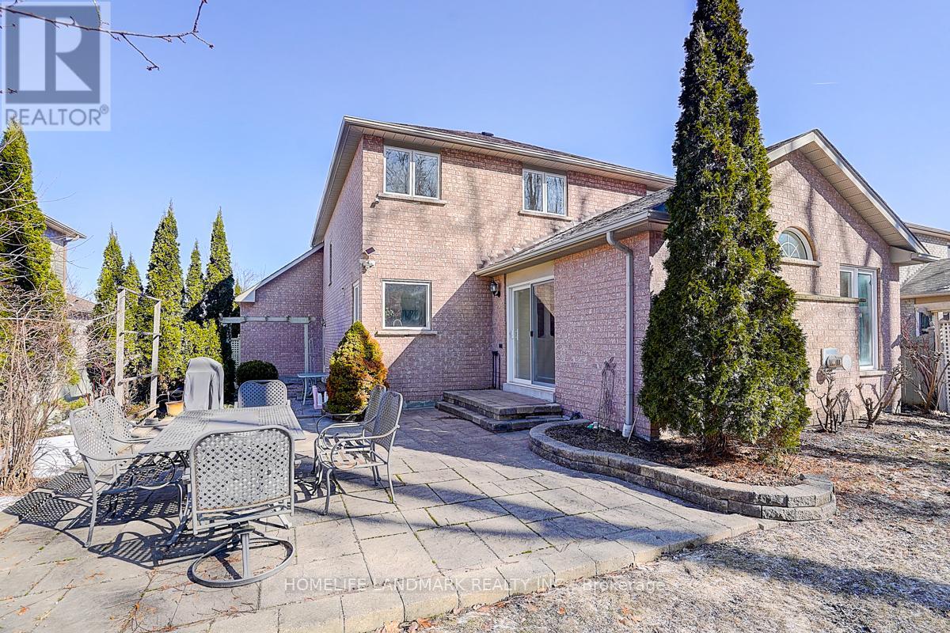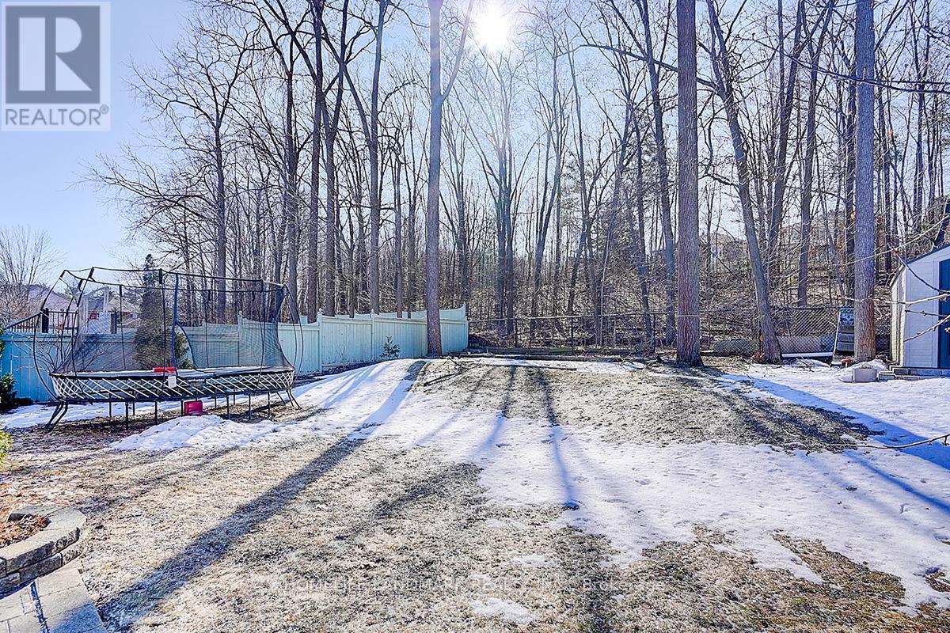65 Crimson Ridge Road Barrie (South Shore), Ontario L4N 0G7
$1,299,000
Stunning Detached Home Located in a sought-after neighborhood. Features a double garage with inside entry, hardwood and ceramic flooring throughout, and bright, sophisticated living and dining spaces. The spacious eat-in kitchen includes a breakfast bar, while the large family room impresses with a gas fireplace and soaring cathedral ceiling. Main-floor laundry and powder room add convenience. The primary suite offers a walk-in closet and a spa-inspired ensuite. Step outside to a beautifully landscaped backyard with a stone patio, in-ground sprinkler system. Backing onto a scenic forest and peaceful trail. Offers a rare blend of nature and privacy. Enjoy daily walks under a trees, vibrant fall colors, and a tranquil setting just beyond your backyard. Wilkins Walk Trail Just Behind Backyard and Wilkins Beach Steps Away (id:49187)
Open House
This property has open houses!
2:30 pm
Ends at:4:30 pm
12:00 pm
Ends at:2:00 pm
Property Details
| MLS® Number | S12062388 |
| Property Type | Single Family |
| Community Name | South Shore |
| Amenities Near By | Park |
| Features | Carpet Free, Sump Pump |
| Parking Space Total | 6 |
Building
| Bathroom Total | 3 |
| Bedrooms Above Ground | 3 |
| Bedrooms Total | 3 |
| Appliances | Garage Door Opener Remote(s), Central Vacuum, Water Treatment, Cooktop, Dryer, Hood Fan, Washer, Refrigerator |
| Basement Development | Unfinished |
| Basement Type | Full (unfinished) |
| Construction Status | Insulation Upgraded |
| Construction Style Attachment | Detached |
| Cooling Type | Central Air Conditioning |
| Exterior Finish | Brick |
| Fireplace Present | Yes |
| Foundation Type | Poured Concrete |
| Half Bath Total | 1 |
| Heating Fuel | Natural Gas |
| Heating Type | Forced Air |
| Stories Total | 2 |
| Size Interior | 2000 - 2500 Sqft |
| Type | House |
| Utility Water | Municipal Water |
Parking
| Attached Garage | |
| Garage |
Land
| Acreage | No |
| Land Amenities | Park |
| Sewer | Sanitary Sewer |
| Size Depth | 142 Ft ,2 In |
| Size Frontage | 56 Ft ,7 In |
| Size Irregular | 56.6 X 142.2 Ft |
| Size Total Text | 56.6 X 142.2 Ft|under 1/2 Acre |
| Surface Water | Lake/pond |
| Zoning Description | Res |
Rooms
| Level | Type | Length | Width | Dimensions |
|---|---|---|---|---|
| Second Level | Primary Bedroom | 4.88 m | 5.15 m | 4.88 m x 5.15 m |
| Second Level | Bedroom 2 | 3.75 m | 4.48 m | 3.75 m x 4.48 m |
| Second Level | Bedroom 3 | 3.05 m | 4.11 m | 3.05 m x 4.11 m |
| Main Level | Family Room | 4.3 m | 5.55 m | 4.3 m x 5.55 m |
| Main Level | Kitchen | 3.72 m | 5.15 m | 3.72 m x 5.15 m |
| Main Level | Eating Area | 3.35 m | 4.3 m | 3.35 m x 4.3 m |
| Main Level | Living Room | 4.45 m | 5.61 m | 4.45 m x 5.61 m |
Utilities
| Cable | Available |
| Sewer | Installed |
https://www.realtor.ca/real-estate/28121510/65-crimson-ridge-road-barrie-south-shore-south-shore

