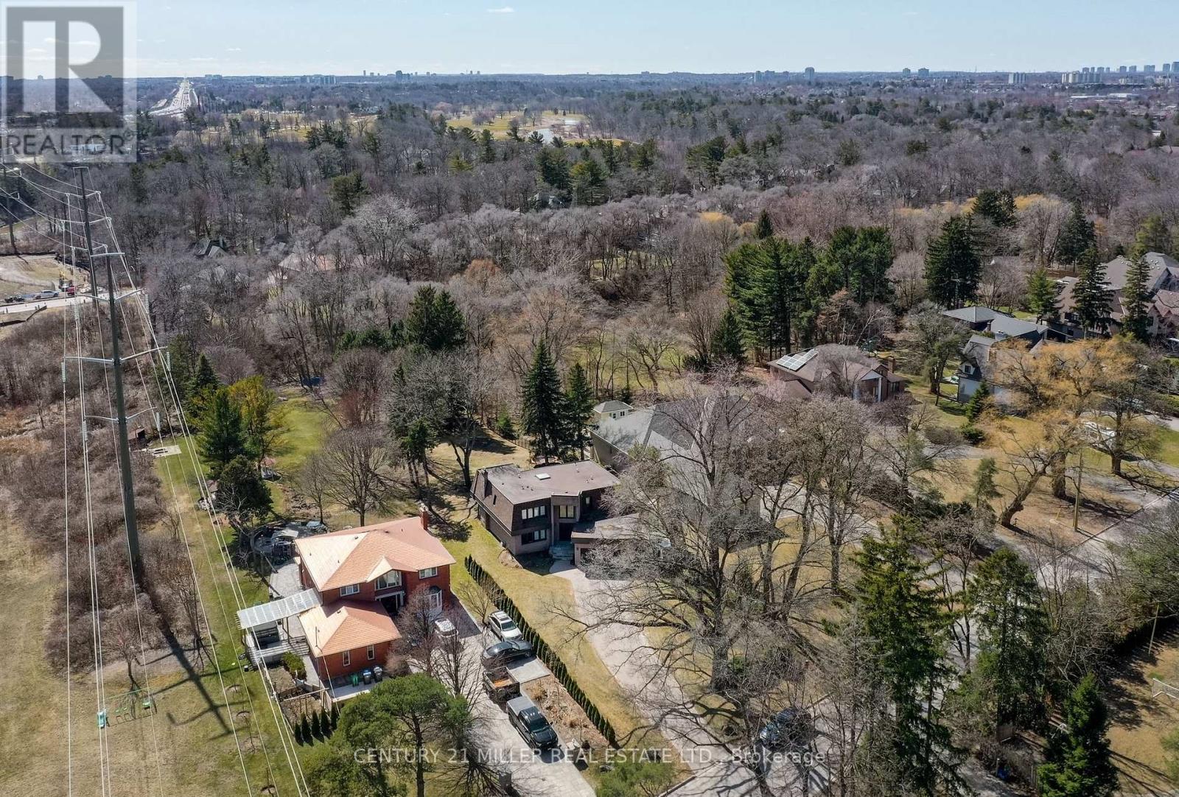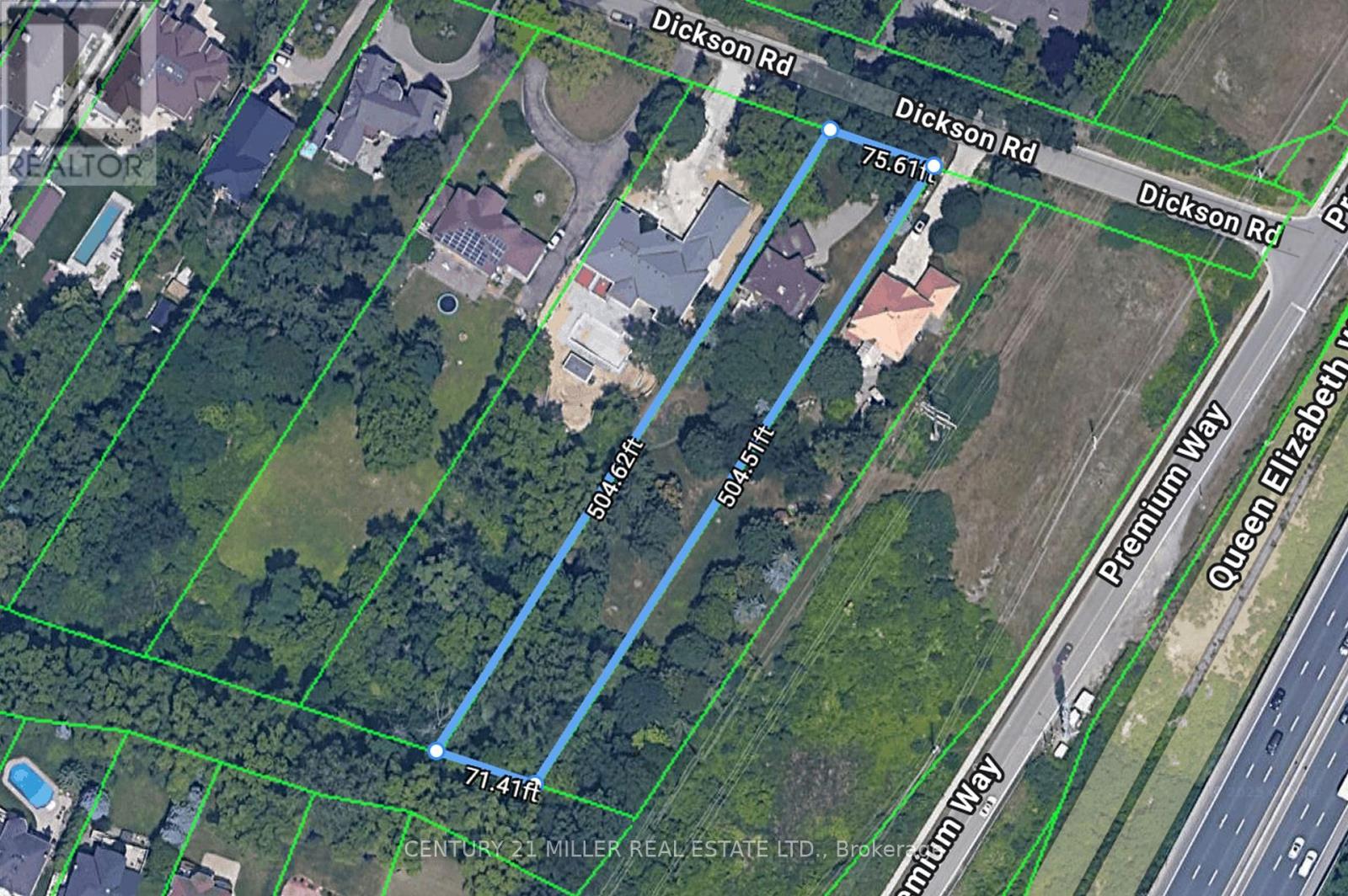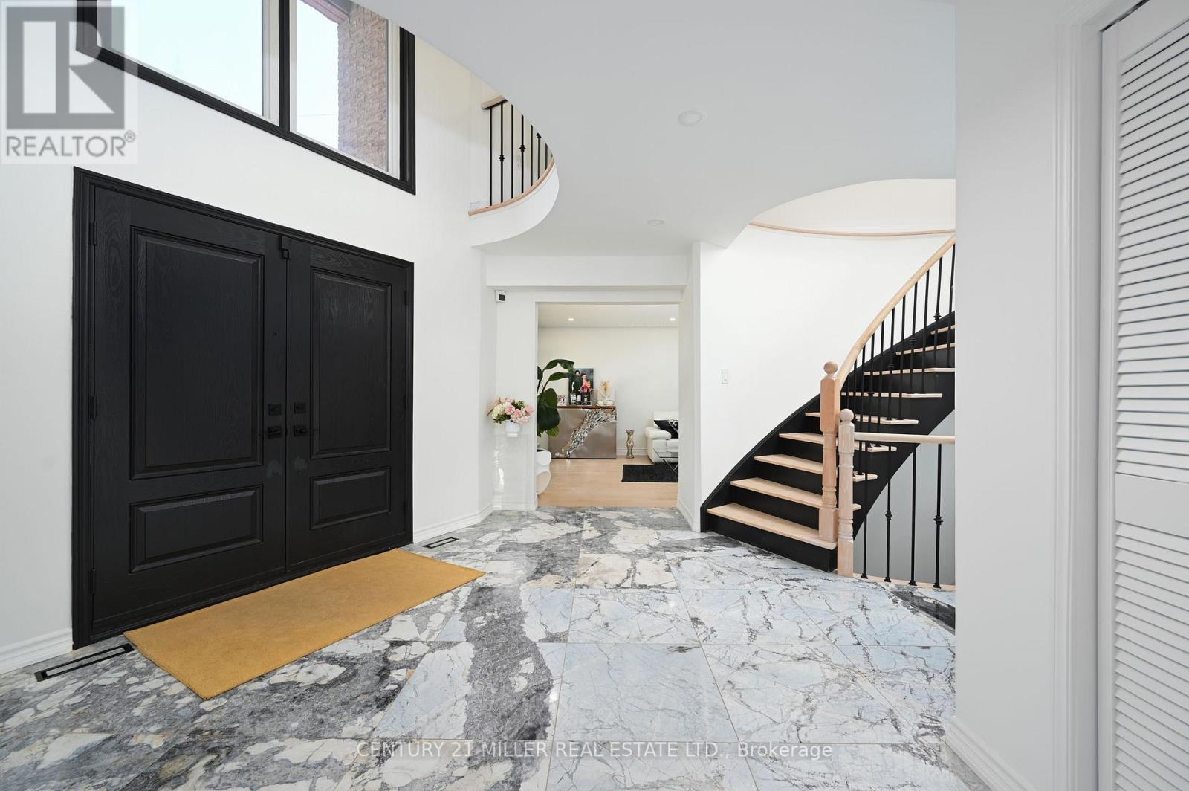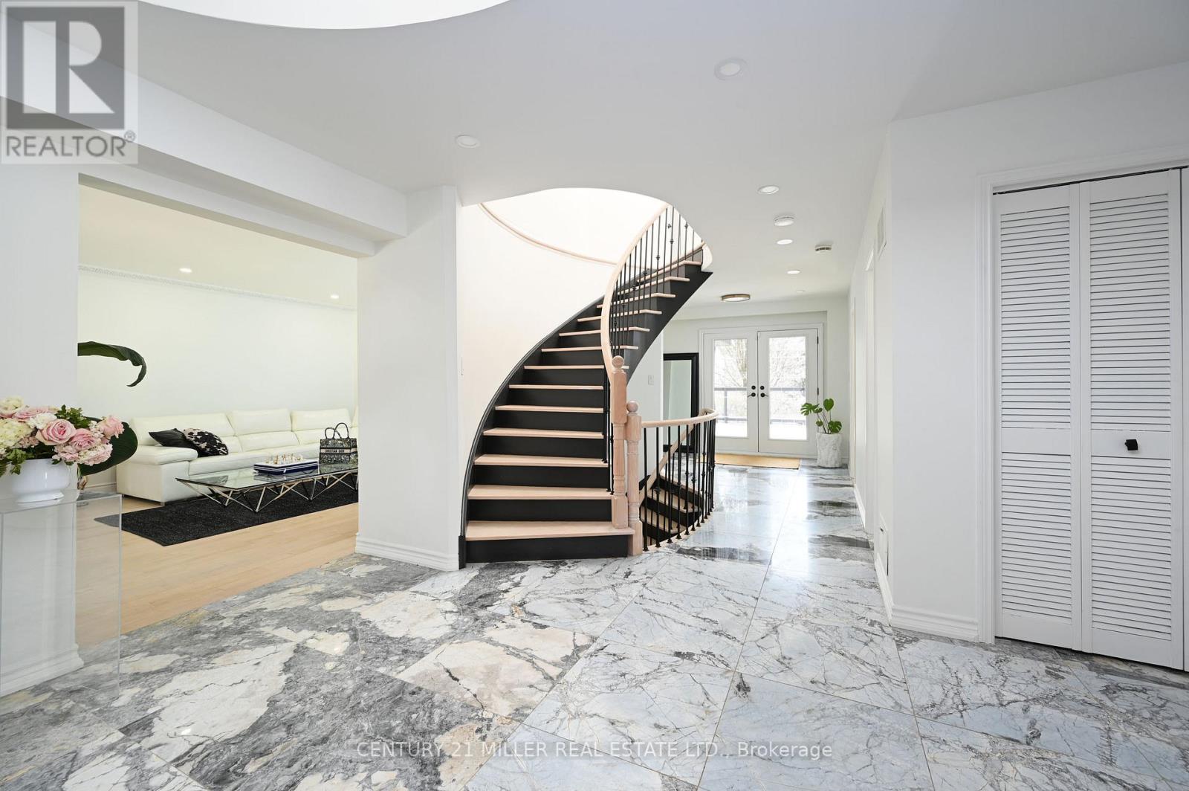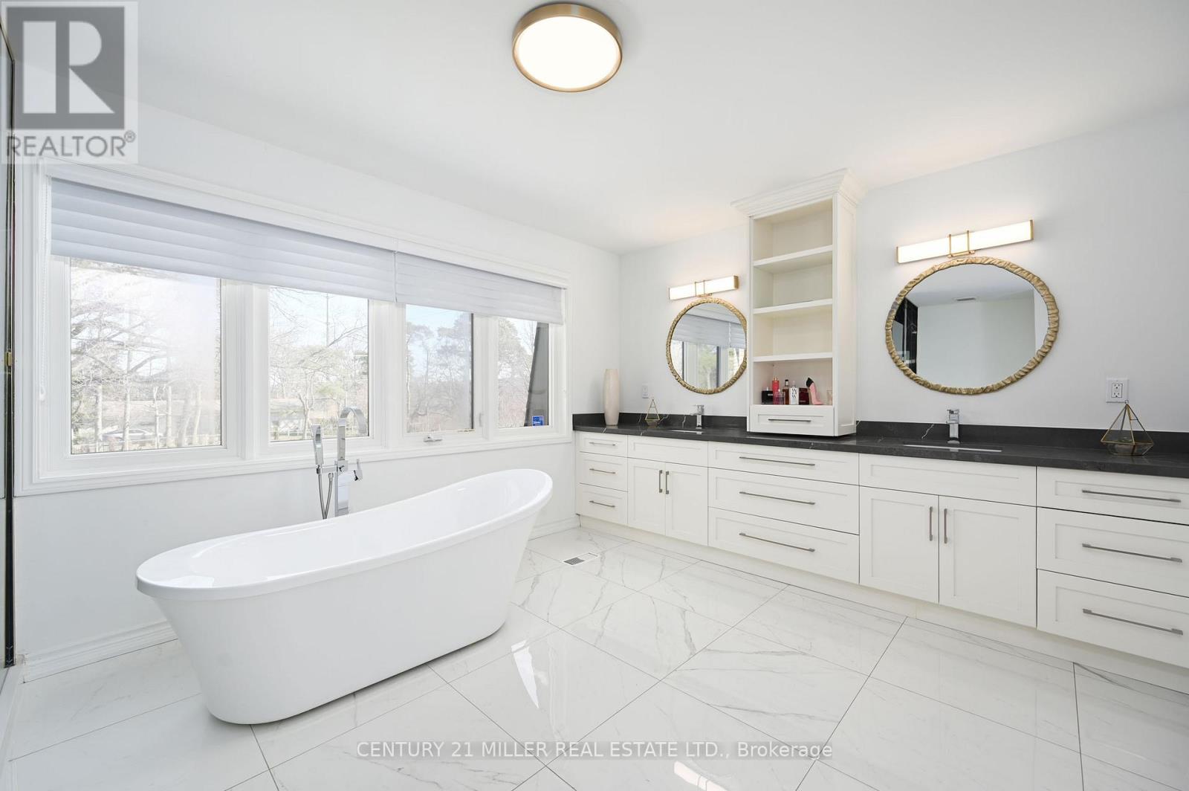3 Bedroom
4 Bathroom
2500 - 3000 sqft
Fireplace
Central Air Conditioning
Forced Air
$3,150,000
Welcome to 2014 Dickson Road a rare opportunity to secure a 0.862 acre lot in one of Mississaugas most sought-after pockets. Nestled among mature trees on a quiet, established street, this generous lot offers exceptional future development potential, whether you're envisioning a luxury custom build, multi-generational estate, or simply holding as a long-term investment.The current home is beautifully maintained and move-in ready, offering over 2,970 sq ft above grade with 3 spacious bedrooms, a bright, modern kitchen, and multiple living spaces including a fully finished lower level with recreation room, wet bar, and full bathroom ideal for families looking to enjoy the home today while planning for tomorrow.Step outside to a large deck and an expansive backyard surrounded by towering trees for complete privacy. With a lot of this size, the outdoor possibilities are endless.Only a short drive to downtown Toronto, major highways, top-tier schools, and countless amenities, this property effortlessly balances suburban serenity with urban convenience. Whether youre looking for a place to live, invest, or build, this property has it all. (id:49187)
Property Details
|
MLS® Number
|
W12063360 |
|
Property Type
|
Single Family |
|
Neigbourhood
|
Cooksville |
|
Community Name
|
Cooksville |
|
Equipment Type
|
Water Heater |
|
Features
|
Wooded Area, Flat Site |
|
Parking Space Total
|
17 |
|
Rental Equipment Type
|
Water Heater |
|
Structure
|
Deck |
Building
|
Bathroom Total
|
4 |
|
Bedrooms Above Ground
|
3 |
|
Bedrooms Total
|
3 |
|
Age
|
31 To 50 Years |
|
Amenities
|
Fireplace(s) |
|
Appliances
|
Garage Door Opener Remote(s) |
|
Basement Development
|
Finished |
|
Basement Type
|
Full (finished) |
|
Construction Style Attachment
|
Detached |
|
Cooling Type
|
Central Air Conditioning |
|
Exterior Finish
|
Brick |
|
Fireplace Present
|
Yes |
|
Fireplace Total
|
2 |
|
Foundation Type
|
Block |
|
Half Bath Total
|
2 |
|
Heating Fuel
|
Natural Gas |
|
Heating Type
|
Forced Air |
|
Stories Total
|
2 |
|
Size Interior
|
2500 - 3000 Sqft |
|
Type
|
House |
|
Utility Water
|
Municipal Water |
Parking
Land
|
Acreage
|
No |
|
Sewer
|
Sanitary Sewer |
|
Size Depth
|
503 Ft ,10 In |
|
Size Frontage
|
75 Ft ,6 In |
|
Size Irregular
|
75.5 X 503.9 Ft ; 75.61' X 504.62' X 71.41' X 504.51' |
|
Size Total Text
|
75.5 X 503.9 Ft ; 75.61' X 504.62' X 71.41' X 504.51'|1/2 - 1.99 Acres |
|
Zoning Description
|
R1 |
Rooms
| Level |
Type |
Length |
Width |
Dimensions |
|
Second Level |
Primary Bedroom |
5.44 m |
4.83 m |
5.44 m x 4.83 m |
|
Second Level |
Bedroom 2 |
4.65 m |
3.35 m |
4.65 m x 3.35 m |
|
Second Level |
Bedroom 3 |
4.22 m |
3.78 m |
4.22 m x 3.78 m |
|
Basement |
Games Room |
8.59 m |
3.58 m |
8.59 m x 3.58 m |
|
Basement |
Other |
2.57 m |
2.29 m |
2.57 m x 2.29 m |
|
Basement |
Utility Room |
5.51 m |
3.71 m |
5.51 m x 3.71 m |
|
Basement |
Cold Room |
2.62 m |
2.59 m |
2.62 m x 2.59 m |
|
Basement |
Recreational, Games Room |
11.02 m |
3.91 m |
11.02 m x 3.91 m |
|
Main Level |
Foyer |
6.78 m |
4.9 m |
6.78 m x 4.9 m |
|
Main Level |
Kitchen |
5.33 m |
3 m |
5.33 m x 3 m |
|
Main Level |
Eating Area |
3.07 m |
2.67 m |
3.07 m x 2.67 m |
|
Main Level |
Living Room |
5.41 m |
4.01 m |
5.41 m x 4.01 m |
|
Main Level |
Dining Room |
4.22 m |
3.61 m |
4.22 m x 3.61 m |
|
Main Level |
Family Room |
5.64 m |
4.01 m |
5.64 m x 4.01 m |
https://www.realtor.ca/real-estate/28123818/2014-dickson-road-mississauga-cooksville-cooksville


