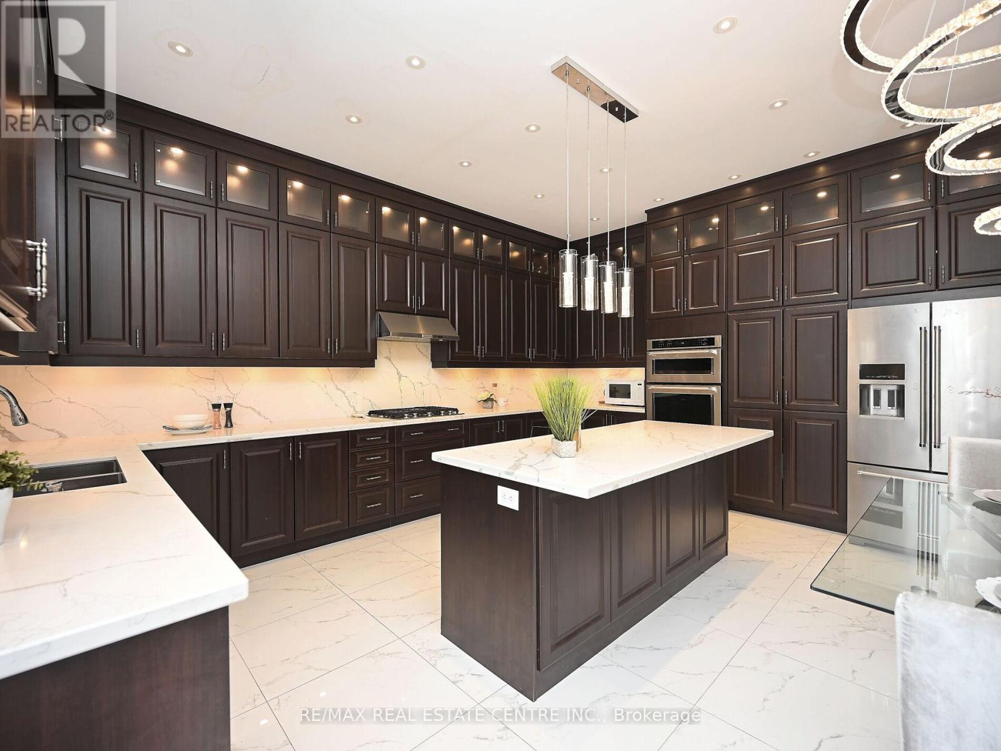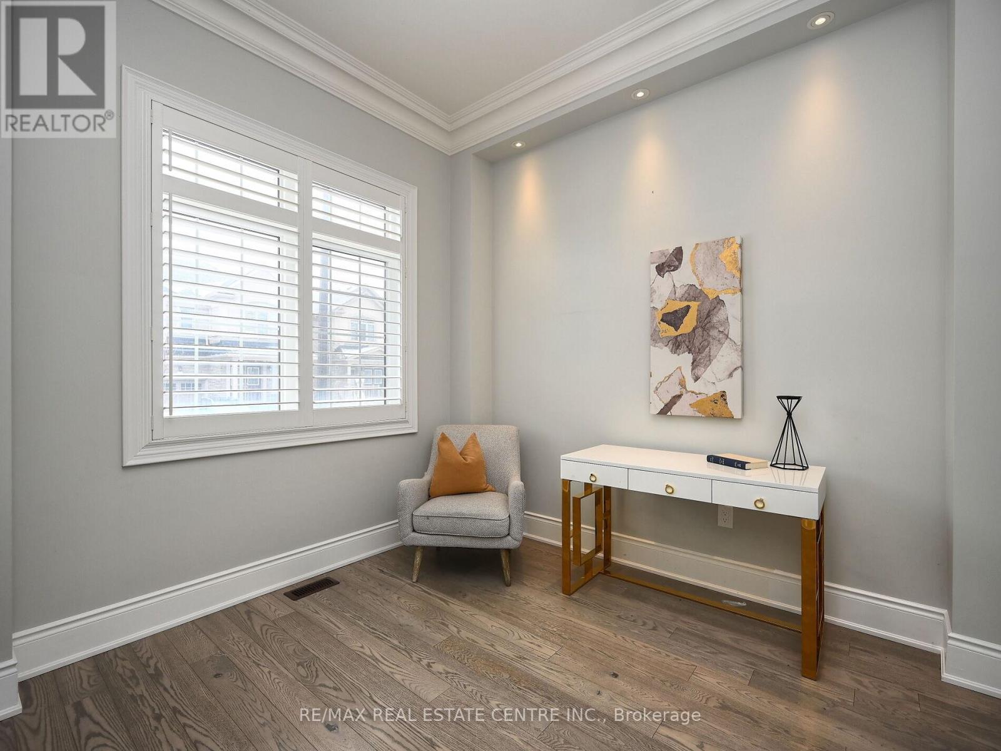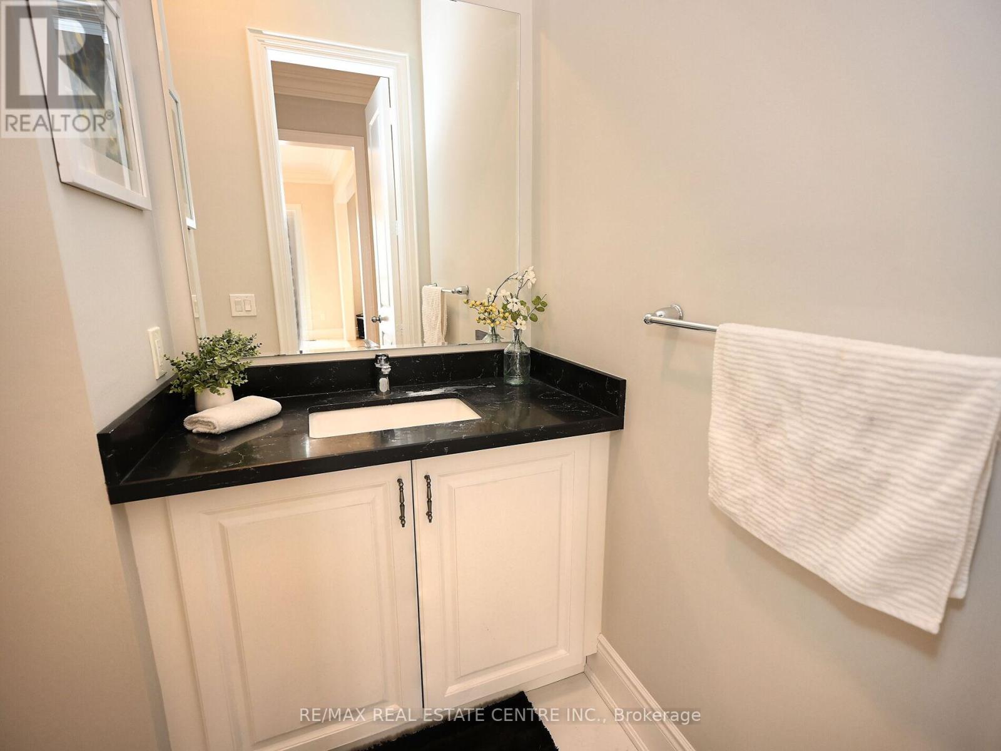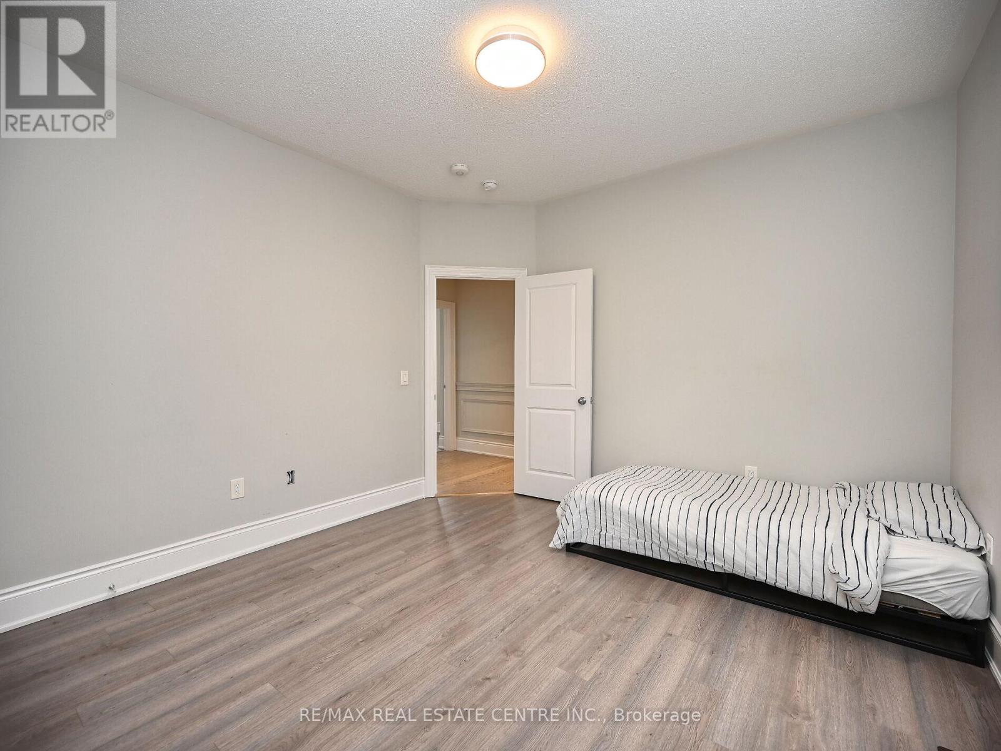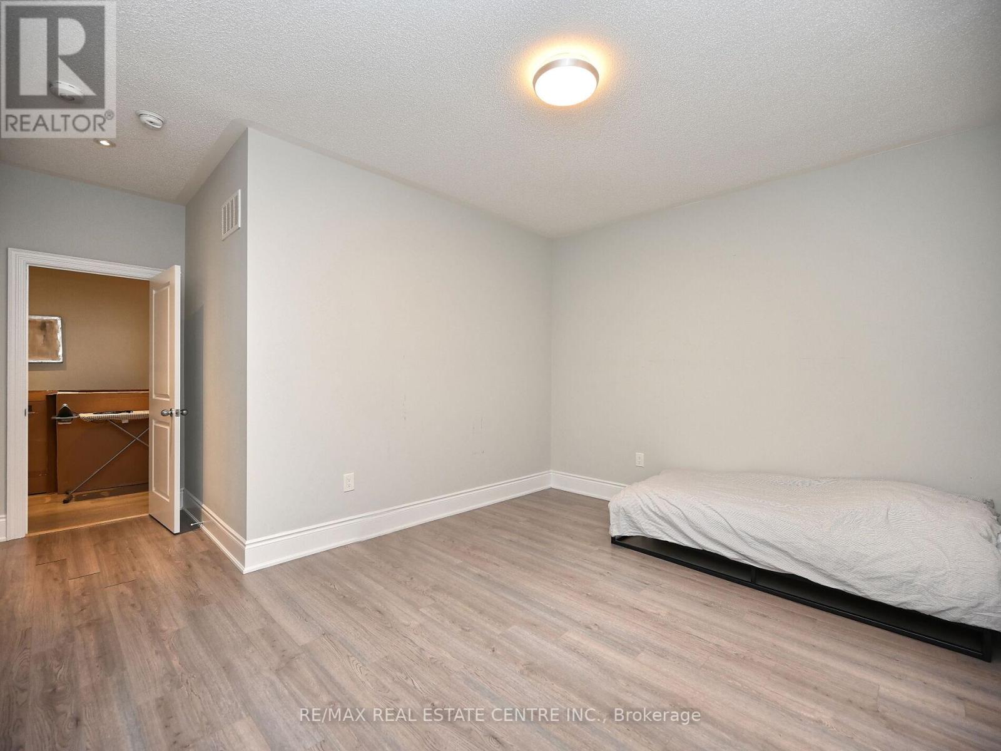Unknown Address ,
$2,039,000
This beautifully designed 5,000 sq. ft. home features 5+3 bedrooms and 5+1 bathrooms, with wide plank hardwood floors, 10-ft ceilings, crown molding, LED chandeliers, and pot lights throughout. The gourmet kitchen offers quartz countertops, a large island, extended cabinetry, and premium KitchenAid appliances. Upstairs includes 5 spacious ensuites, including a luxurious primary suite with a spa-style bath. The legal 2-bed + den basement apartment has a separate entrance, full kitchen with high-end appliances,perfect for rental income or in-laws.The fully interlocked, landscaped lot offers cedar-lined backyard privacy. A must-see family home! (id:49187)
Open House
This property has open houses!
2:00 pm
Ends at:4:00 pm
2:00 pm
Ends at:4:00 pm
Property Details
| MLS® Number | W12063546 |
| Property Type | Single Family |
| Amenities Near By | Hospital, Place Of Worship, Park, Schools |
| Parking Space Total | 4 |
Building
| Bathroom Total | 6 |
| Bedrooms Above Ground | 5 |
| Bedrooms Below Ground | 3 |
| Bedrooms Total | 8 |
| Appliances | Garage Door Opener Remote(s), Dishwasher, Dryer, Microwave, Oven, Two Stoves, Two Washers, Two Refrigerators |
| Basement Features | Apartment In Basement, Separate Entrance |
| Basement Type | N/a |
| Construction Style Attachment | Detached |
| Cooling Type | Central Air Conditioning |
| Exterior Finish | Brick, Stone |
| Flooring Type | Hardwood, Vinyl, Laminate |
| Foundation Type | Concrete |
| Half Bath Total | 1 |
| Heating Fuel | Natural Gas |
| Heating Type | Forced Air |
| Stories Total | 2 |
| Size Interior | 3000 - 3500 Sqft |
| Type | House |
| Utility Water | Municipal Water |
Parking
| Garage |
Land
| Acreage | No |
| Fence Type | Fenced Yard |
| Land Amenities | Hospital, Place Of Worship, Park, Schools |
| Sewer | Sanitary Sewer |
| Size Depth | 90 Ft ,2 In |
| Size Frontage | 45 Ft ,10 In |
| Size Irregular | 45.9 X 90.2 Ft |
| Size Total Text | 45.9 X 90.2 Ft|under 1/2 Acre |
Rooms
| Level | Type | Length | Width | Dimensions |
|---|---|---|---|---|
| Second Level | Bedroom | 5.82 m | 4.27 m | 5.82 m x 4.27 m |
| Second Level | Bedroom 2 | 4.27 m | 3.35 m | 4.27 m x 3.35 m |
| Second Level | Bedroom 3 | 5.67 m | 3.66 m | 5.67 m x 3.66 m |
| Second Level | Bedroom 4 | 3.51 m | 3.23 m | 3.51 m x 3.23 m |
| Second Level | Bedroom 5 | 3.66 m | 3.38 m | 3.66 m x 3.38 m |
| Basement | Bedroom | Measurements not available | ||
| Basement | Kitchen | Measurements not available | ||
| Main Level | Living Room | 5.91 m | 3.84 m | 5.91 m x 3.84 m |
| Main Level | Dining Room | 5.91 m | 3.84 m | 5.91 m x 3.84 m |
| Main Level | Family Room | 5.3 m | 4.29 m | 5.3 m x 4.29 m |
| Main Level | Office | 3.17 m | 2.93 m | 3.17 m x 2.93 m |
| Main Level | Kitchen | 5.21 m | 2.5 m | 5.21 m x 2.5 m |
Utilities
| Cable | Available |
| Sewer | Available |
https://www.realtor.ca/real-estate/28124255/milton-1032-fo-ford















