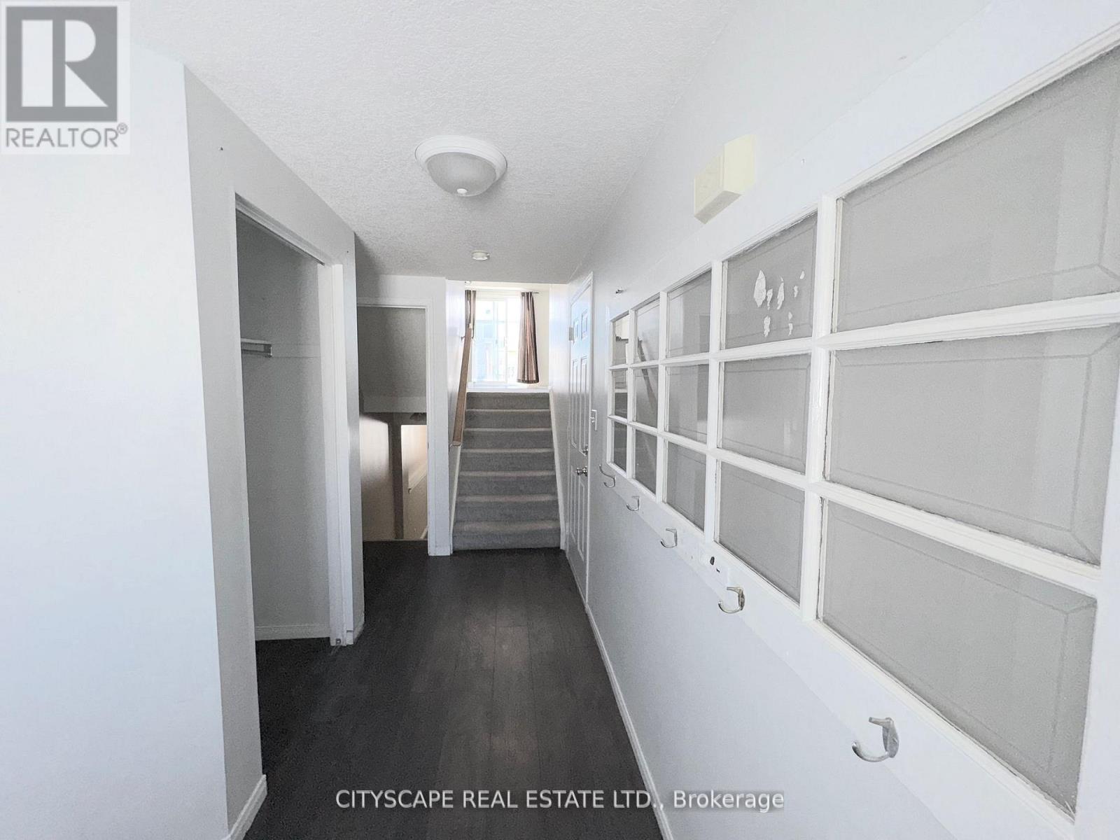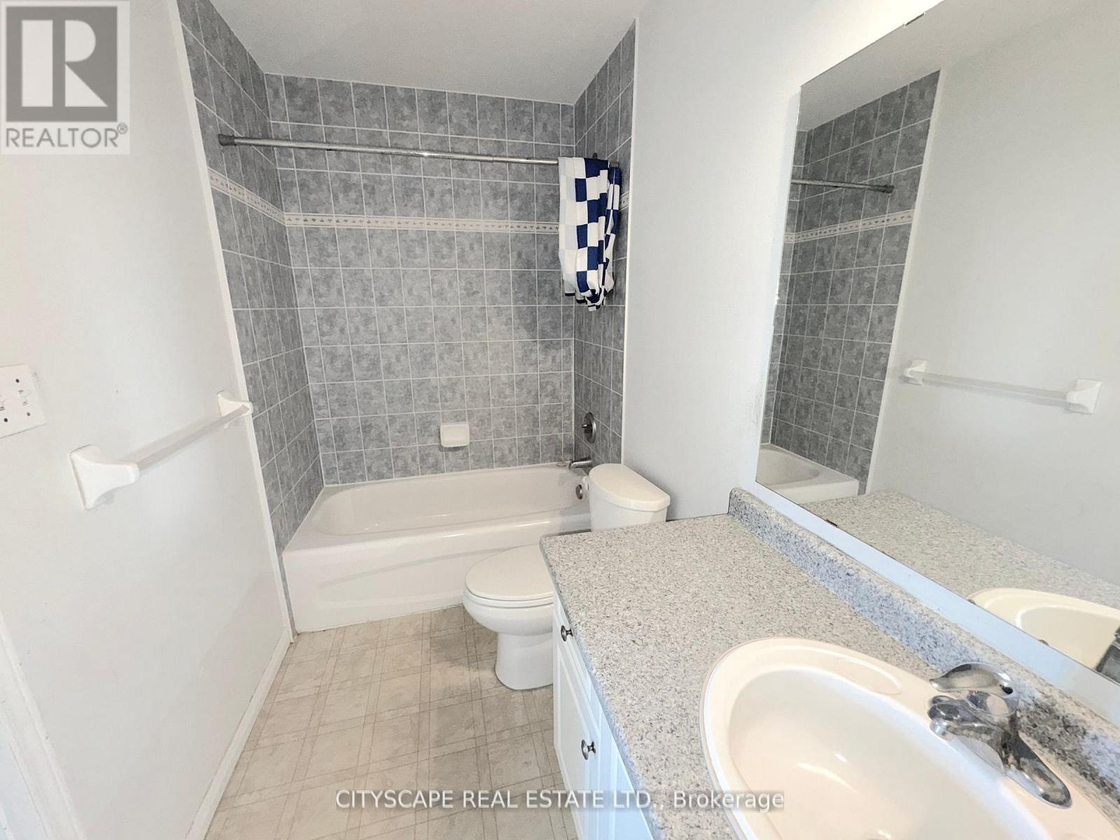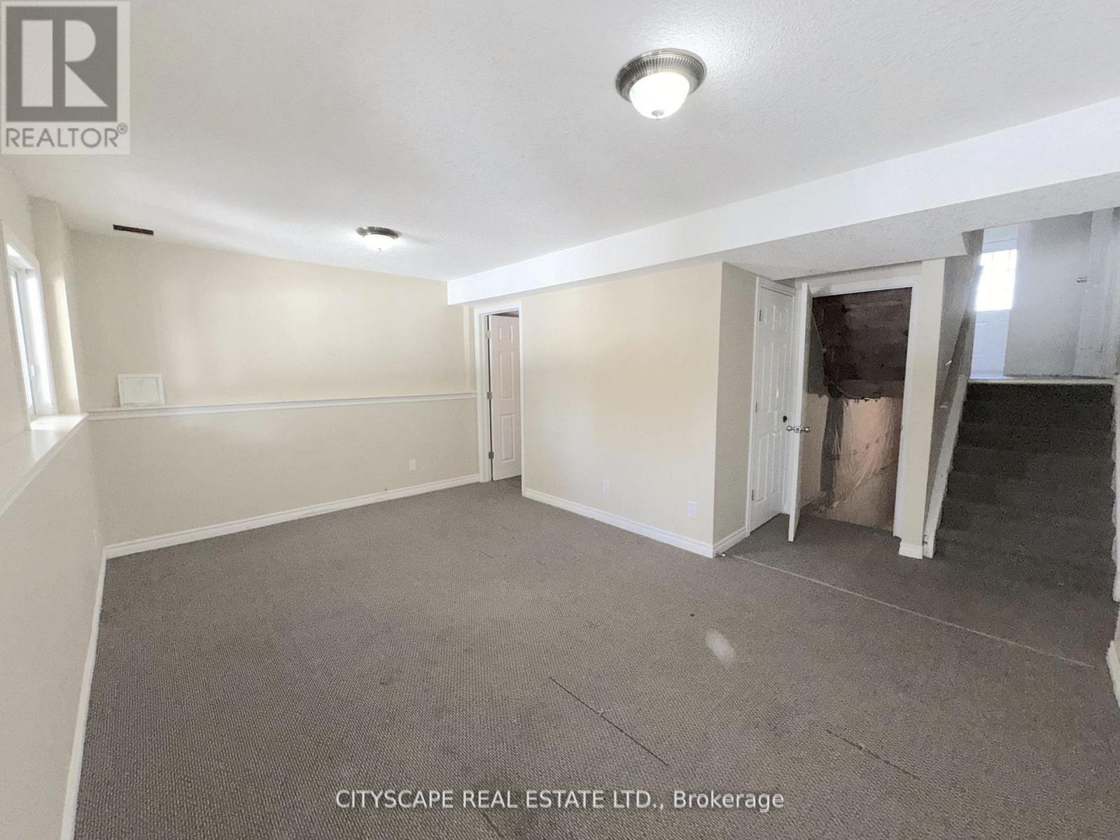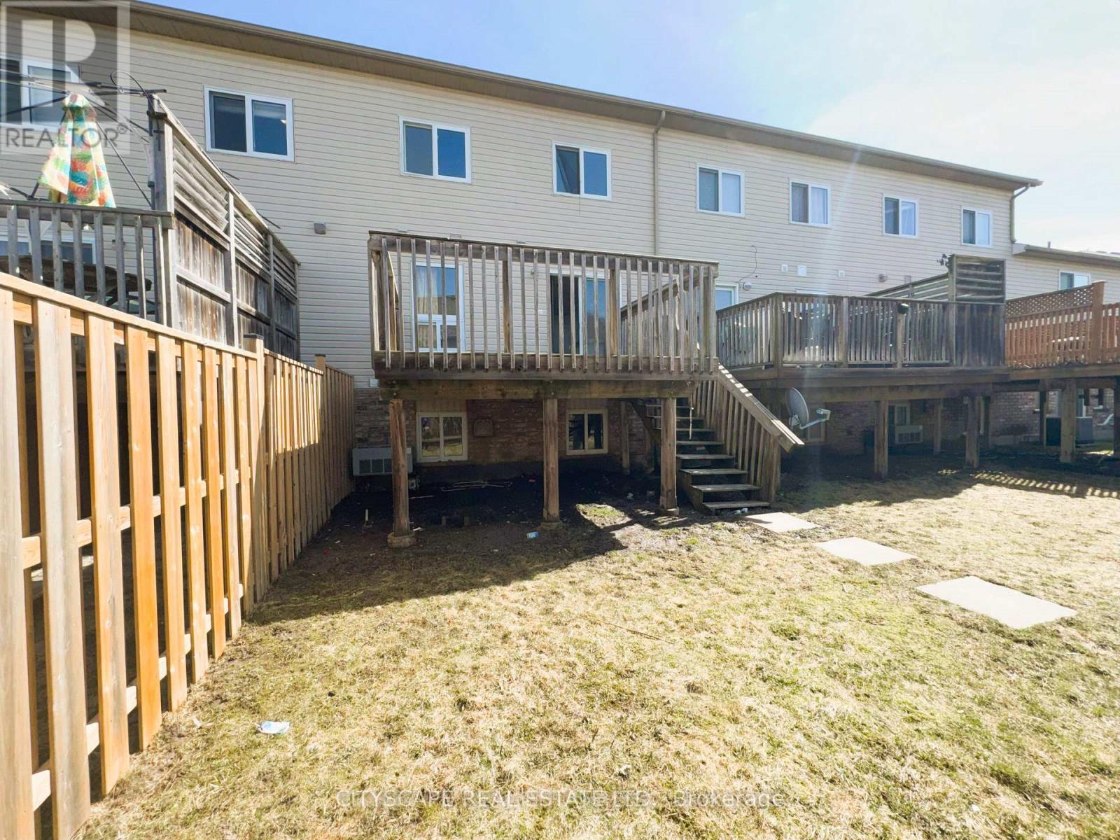3 Bedroom
3 Bathroom
1100 - 1500 sqft
Central Air Conditioning
Forced Air
$639,000
**Spacious & Functional Layout**Welcome to this 3-bedroom, 3-bathroom Townhome in a desirable Kitchener neighborhood! Ideal price and location for your first home, Open-concept kitchen/dining area features a ceramic floor, and a walkout to a large deck, perfect for summer BBQ sand entertaining.**Cozy & Inviting Living Spaces**A unique in-between family room with large windows floods the space with natural light, making it a great spot for movie nights or relaxing with loved ones. The primary bedroom on its own private level offers a peaceful retreat, complete with a ceiling fan and closet. Two additional well-sized bedrooms on the second floor provide ample space for a growing family.**Finished Basement & Outdoor Space**The versatile finished basement boasts a large rec room with broadloom and a large window, ideal for a playroom, home office,or gym. A 3-piece bathroom completes this level. Outside, enjoy a backyard with a deck, perfect for outdoor gatherings.**Prime Location Close to Everything**Located in a family-friendly neighbourhood, this home is minutes from top-rated schools, parks, and shopping at Sunrise Shopping Centre. Commuters will love the easy access to Highway 7/8 & public transit, while nature lovers can explore nearby trails and green spaces.**Perfect for Families**This home offers a functional layout and is in a prime location - don't miss your chance to make it yours! Schedule your showing today! (id:49187)
Property Details
|
MLS® Number
|
X12064023 |
|
Property Type
|
Single Family |
|
Neigbourhood
|
Laurentian West |
|
Amenities Near By
|
Hospital, Park, Place Of Worship, Schools |
|
Parking Space Total
|
2 |
Building
|
Bathroom Total
|
3 |
|
Bedrooms Above Ground
|
3 |
|
Bedrooms Total
|
3 |
|
Age
|
16 To 30 Years |
|
Appliances
|
Dishwasher, Dryer, Microwave, Stove, Washer, Refrigerator |
|
Basement Development
|
Finished |
|
Basement Type
|
N/a (finished) |
|
Construction Style Attachment
|
Attached |
|
Cooling Type
|
Central Air Conditioning |
|
Exterior Finish
|
Brick, Vinyl Siding |
|
Flooring Type
|
Ceramic, Vinyl, Laminate, Carpeted |
|
Foundation Type
|
Poured Concrete |
|
Half Bath Total
|
1 |
|
Heating Fuel
|
Natural Gas |
|
Heating Type
|
Forced Air |
|
Stories Total
|
3 |
|
Size Interior
|
1100 - 1500 Sqft |
|
Type
|
Row / Townhouse |
|
Utility Water
|
Municipal Water |
Parking
Land
|
Acreage
|
No |
|
Land Amenities
|
Hospital, Park, Place Of Worship, Schools |
|
Sewer
|
Sanitary Sewer |
|
Size Depth
|
105 Ft |
|
Size Frontage
|
18 Ft |
|
Size Irregular
|
18 X 105 Ft |
|
Size Total Text
|
18 X 105 Ft |
Rooms
| Level |
Type |
Length |
Width |
Dimensions |
|
Second Level |
Bedroom 2 |
2.6 m |
2.88 m |
2.6 m x 2.88 m |
|
Second Level |
Bedroom 3 |
3.62 m |
2.58 m |
3.62 m x 2.58 m |
|
Second Level |
Bathroom |
1.5 m |
3.07 m |
1.5 m x 3.07 m |
|
Third Level |
Primary Bedroom |
4.1 m |
4.2 m |
4.1 m x 4.2 m |
|
Basement |
Bathroom |
1.53 m |
2.62 m |
1.53 m x 2.62 m |
|
Basement |
Recreational, Games Room |
5.27 m |
3.41 m |
5.27 m x 3.41 m |
|
Main Level |
Kitchen |
5.2 m |
3.54 m |
5.2 m x 3.54 m |
|
Main Level |
Dining Room |
2.4 m |
3.54 m |
2.4 m x 3.54 m |
|
Main Level |
Laundry Room |
1.63 m |
2.62 m |
1.63 m x 2.62 m |
|
Sub-basement |
Other |
|
|
Measurements not available |
|
In Between |
Family Room |
5.26 m |
4.09 m |
5.26 m x 4.09 m |
https://www.realtor.ca/real-estate/28125511/91-donnenwerth-drive-kitchener











































