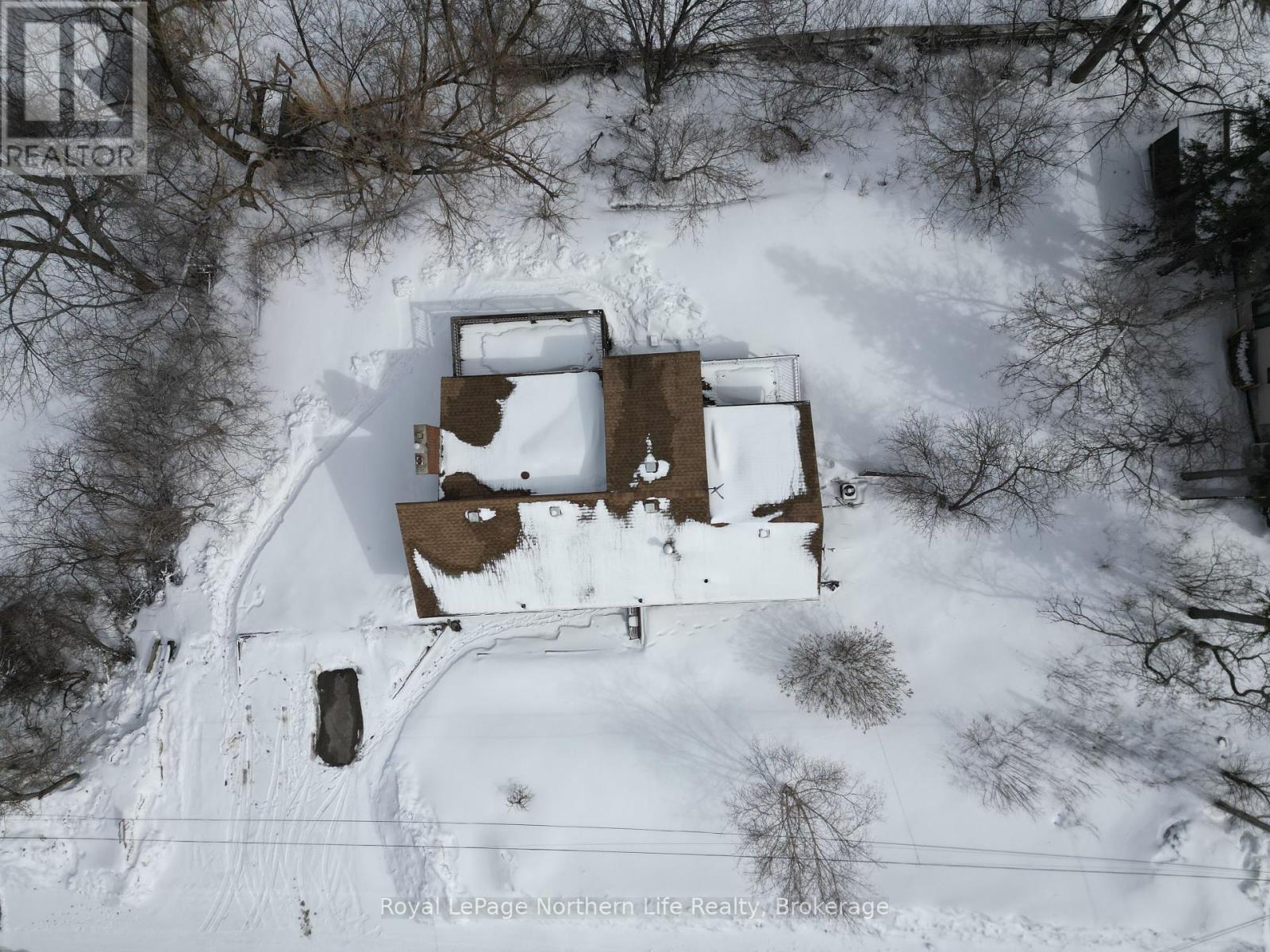519.240.3380
stacey@makeamove.ca
705 Rorke Avenue Temiskaming Shores (Haileybury), Ontario P0J 1K0
4 Bedroom
2 Bathroom
2000 - 2500 sqft
Bungalow
Fireplace
Central Air Conditioning
Forced Air
$389,000
A dream home for a growing or extended family. This stunning Viceroy-style home is nestled in a sought-after, family-friendly neighborhood near the Haileybury Golf Club and Beach, offering breathtaking lake views. Designed to embrace natural light, the open-concept living space flows effortlessly onto multiple lakeside decks, perfect for soaking in the serene surroundings. The walk-out basement expands the living area, while the extra-large lot ensures privacy and endless possibilities for outdoor enjoyment. Move right in and make this your dream zen retreat! (id:49187)
Open House
This property has open houses!
April
12
Saturday
Starts at:
1:00 pm
Ends at:3:00 pm
Property Details
| MLS® Number | T12064178 |
| Property Type | Single Family |
| Community Name | Haileybury |
| Amenities Near By | Park, Schools |
| Community Features | School Bus |
| Parking Space Total | 3 |
| Structure | Deck |
| View Type | Lake View |
Building
| Bathroom Total | 2 |
| Bedrooms Above Ground | 3 |
| Bedrooms Below Ground | 1 |
| Bedrooms Total | 4 |
| Age | 31 To 50 Years |
| Amenities | Fireplace(s) |
| Appliances | Dryer, Stove, Washer, Refrigerator |
| Architectural Style | Bungalow |
| Basement Development | Partially Finished |
| Basement Type | Full (partially Finished) |
| Construction Style Attachment | Detached |
| Cooling Type | Central Air Conditioning |
| Exterior Finish | Wood |
| Fireplace Present | Yes |
| Fireplace Total | 1 |
| Foundation Type | Block |
| Heating Fuel | Natural Gas |
| Heating Type | Forced Air |
| Stories Total | 1 |
| Size Interior | 2000 - 2500 Sqft |
| Type | House |
| Utility Water | Municipal Water |
Parking
| No Garage |
Land
| Acreage | No |
| Land Amenities | Park, Schools |
| Sewer | Sanitary Sewer |
| Size Depth | 100 Ft |
| Size Frontage | 150 Ft |
| Size Irregular | 150 X 100 Ft |
| Size Total Text | 150 X 100 Ft|under 1/2 Acre |
| Surface Water | Lake/pond |
| Zoning Description | R |
Rooms
| Level | Type | Length | Width | Dimensions |
|---|---|---|---|---|
| Lower Level | Bedroom 4 | 6.1 m | 3.17 m | 6.1 m x 3.17 m |
| Lower Level | Recreational, Games Room | 5.97 m | 3.35 m | 5.97 m x 3.35 m |
| Lower Level | Laundry Room | 5.49 m | 3.35 m | 5.49 m x 3.35 m |
| Main Level | Kitchen | 3.23 m | 3.23 m | 3.23 m x 3.23 m |
| Main Level | Dining Room | 3.05 m | 3.96 m | 3.05 m x 3.96 m |
| Main Level | Living Room | 6.58 m | 4.27 m | 6.58 m x 4.27 m |
| Main Level | Bedroom | 3.35 m | 3.35 m | 3.35 m x 3.35 m |
| Main Level | Bedroom 2 | 3.57 m | 2.9 m | 3.57 m x 2.9 m |
| Main Level | Primary Bedroom | 3.54 m | 3.66 m | 3.54 m x 3.66 m |
Utilities
| Cable | Installed |
| Sewer | Installed |














































