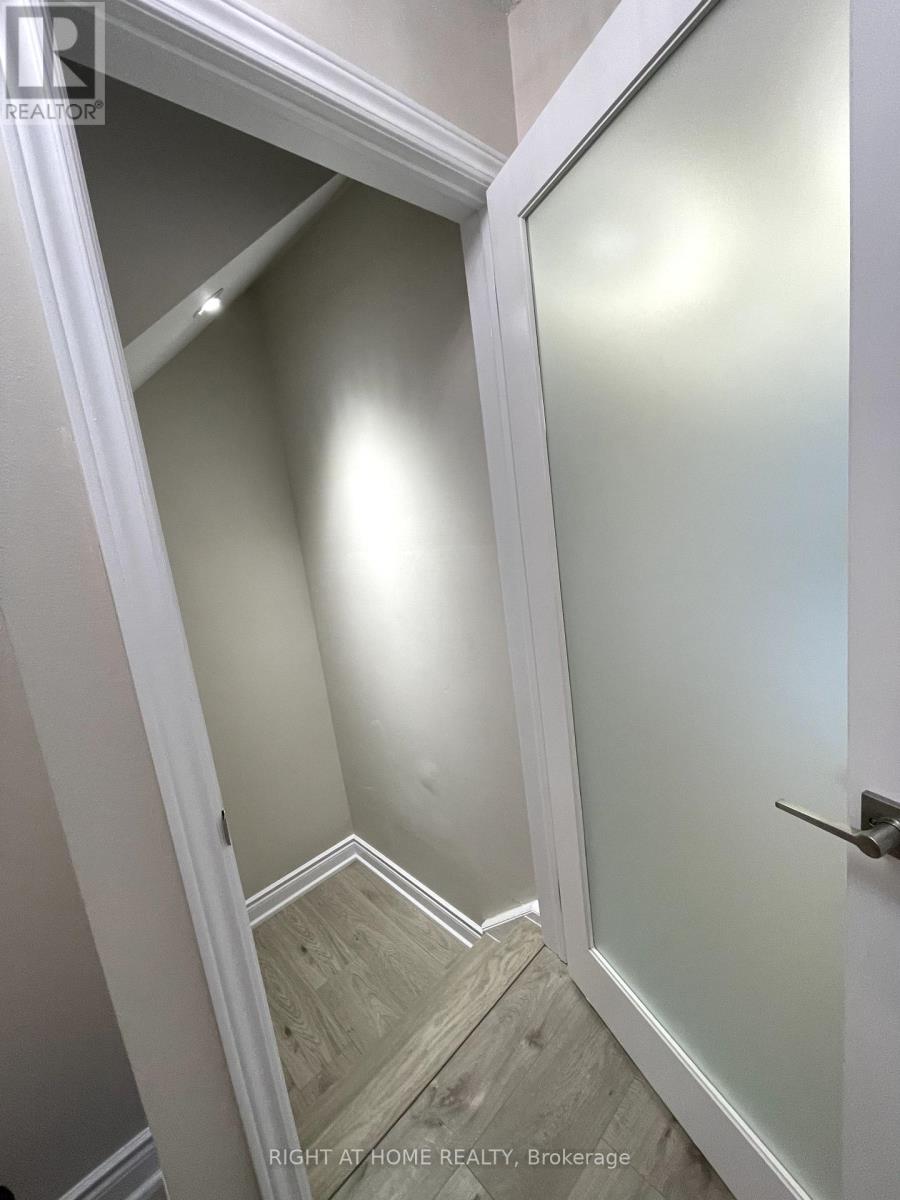Unknown Address ,
$829,900Maintenance, Water, Insurance, Common Area Maintenance, Parking
$433.40 Monthly
Maintenance, Water, Insurance, Common Area Maintenance, Parking
$433.40 MonthlyReady to move in, this cute as a button, beautifully renovated town home has a lot to offer. With an open concept layout, this lovely home features a brand new custom kitchen with beautiful quartz countertops and backsplash, brand new stainless steel appliances and tall cabinets. Brand new renovations include: laminate floors thruout entire house/pot lights/doors & trim/new paint/stairs & railing/mirror closets doors/kitchen appliances/front load washer & dryer/bathrooms/decor lights/etc. Second floor has good size bedrooms. Nicely finished basement provides extra living space and storage. Walk-out to a private fenced yard. Reasonable maintenance fees. (id:49187)
Property Details
| MLS® Number | W12064588 |
| Property Type | Single Family |
| Community Features | Pet Restrictions |
| Features | Carpet Free |
| Parking Space Total | 2 |
Building
| Bathroom Total | 3 |
| Bedrooms Above Ground | 3 |
| Bedrooms Total | 3 |
| Appliances | Water Softener, All |
| Basement Development | Finished |
| Basement Type | N/a (finished) |
| Cooling Type | Central Air Conditioning |
| Exterior Finish | Brick |
| Flooring Type | Laminate |
| Half Bath Total | 2 |
| Heating Fuel | Natural Gas |
| Heating Type | Forced Air |
| Stories Total | 2 |
| Size Interior | 1200 - 1399 Sqft |
| Type | Row / Townhouse |
Parking
| Attached Garage | |
| Garage |
Land
| Acreage | No |
Rooms
| Level | Type | Length | Width | Dimensions |
|---|---|---|---|---|
| Second Level | Primary Bedroom | 4.56 m | 3.34 m | 4.56 m x 3.34 m |
| Second Level | Bedroom 2 | 3.94 m | 2.85 m | 3.94 m x 2.85 m |
| Second Level | Bedroom 3 | 2.92 m | 2.7 m | 2.92 m x 2.7 m |
| Basement | Recreational, Games Room | 5.42 m | 4.42 m | 5.42 m x 4.42 m |
| Ground Level | Living Room | 5.1 m | 3.3 m | 5.1 m x 3.3 m |
| Ground Level | Dining Room | 2.74 m | 2.41 m | 2.74 m x 2.41 m |
| Ground Level | Kitchen | 3.65 m | 2.41 m | 3.65 m x 2.41 m |
https://www.realtor.ca/real-estate/28126544/mississauga-erindale

























