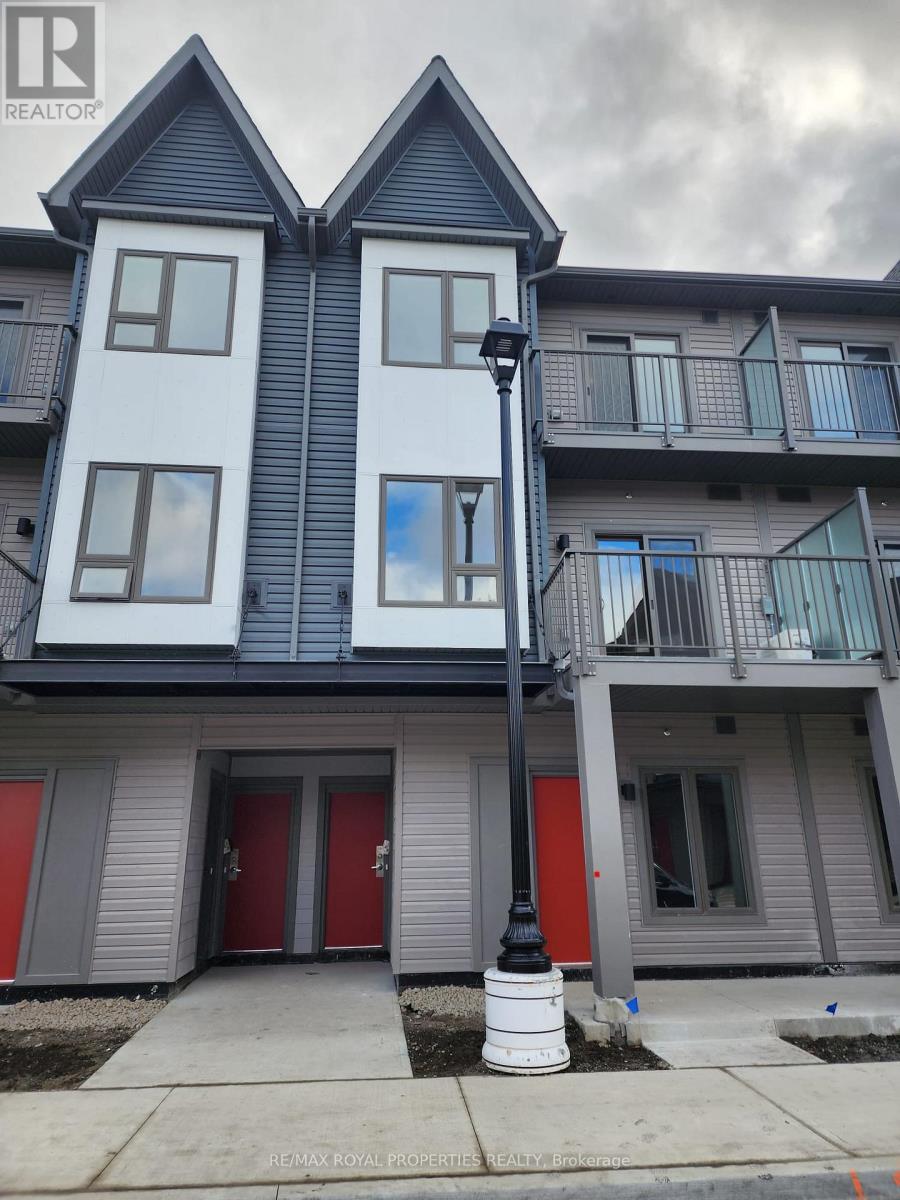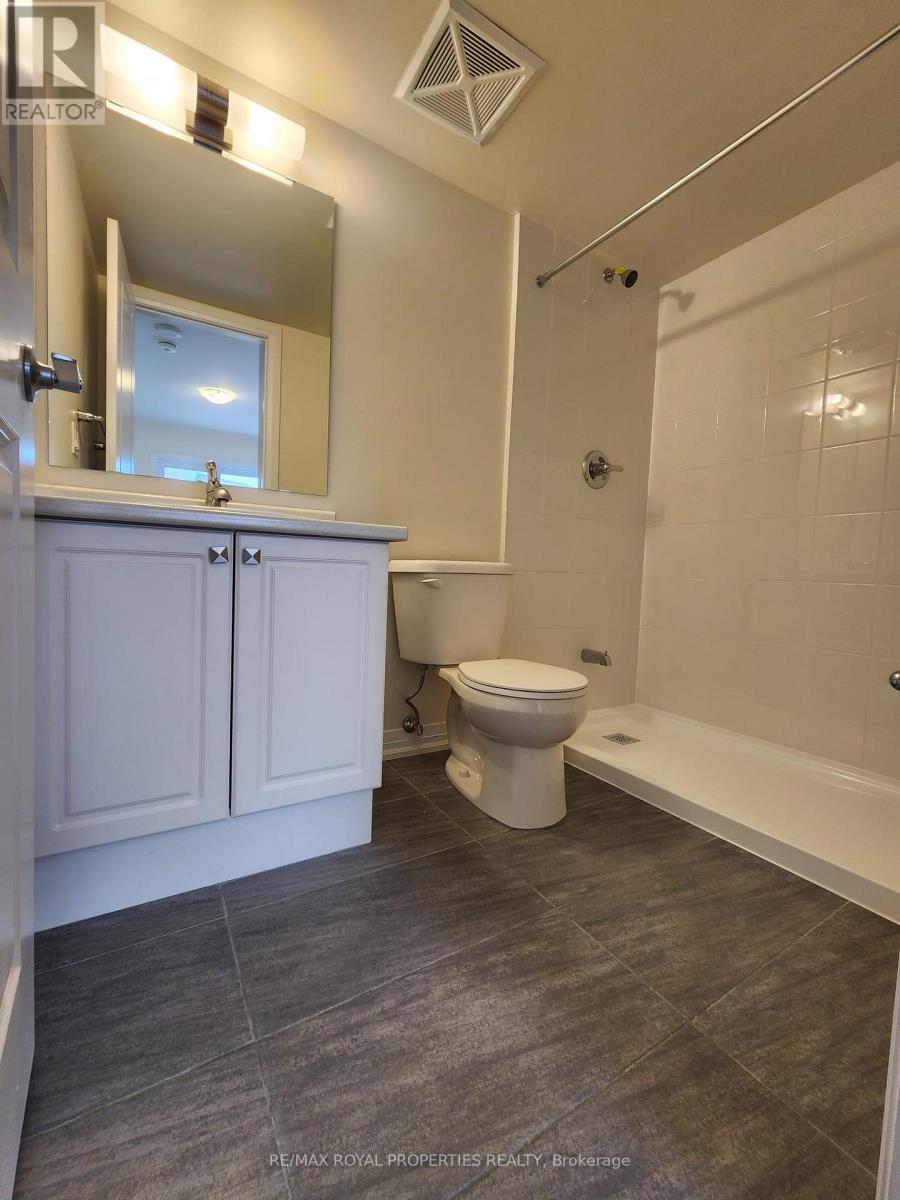519.240.3380
stacey@makeamove.ca
718 - 2635 William Jackson Drive Pickering, Ontario L1X 0L4
3 Bedroom
3 Bathroom
1000 - 1199 sqft
Central Air Conditioning
Forced Air
$2,800 Monthly
Water/Gas/Internet Included. Tenant Only Pays For Hydro. 1 Underground Parking Spots & Locker Included. No Grass Cutting Or Snow Removal. Maintenance Free Home. Newer Upper Unit 3 Bed 2.5 Bath Condo Townhouse For Lease In Pickering. Large Home With Tone Of Natural Sunlight And 2 Balconies. Next To Pickering Golf Course. Short Drive To To 401, Pickering Go Station & Proximity To Grocery Stores, Restaurants, Steps To Bus Stop & So Much More! (id:49187)
Property Details
| MLS® Number | E12064854 |
| Property Type | Single Family |
| Community Name | Rural Pickering |
| Amenities Near By | Park, Public Transit, Schools |
| Communication Type | High Speed Internet |
| Community Features | Pets Not Allowed, Community Centre |
| Features | Balcony |
| Parking Space Total | 1 |
Building
| Bathroom Total | 3 |
| Bedrooms Above Ground | 3 |
| Bedrooms Total | 3 |
| Age | 0 To 5 Years |
| Amenities | Visitor Parking, Storage - Locker |
| Appliances | Water Heater - Tankless |
| Cooling Type | Central Air Conditioning |
| Exterior Finish | Vinyl Siding |
| Flooring Type | Laminate, Carpeted |
| Foundation Type | Concrete |
| Half Bath Total | 1 |
| Heating Fuel | Natural Gas |
| Heating Type | Forced Air |
| Size Interior | 1000 - 1199 Sqft |
| Type | Row / Townhouse |
Parking
| Underground | |
| Garage |
Land
| Acreage | No |
| Land Amenities | Park, Public Transit, Schools |
Rooms
| Level | Type | Length | Width | Dimensions |
|---|---|---|---|---|
| Second Level | Living Room | 3.048 m | 4.14 m | 3.048 m x 4.14 m |
| Second Level | Dining Room | 3.41 m | 4.14 m | 3.41 m x 4.14 m |
| Second Level | Kitchen | 3.41 m | 2.62 m | 3.41 m x 2.62 m |
| Second Level | Bedroom 3 | 3.41 m | 2.62 m | 3.41 m x 2.62 m |
| Third Level | Primary Bedroom | 3.65 m | 3.05 m | 3.65 m x 3.05 m |
| Third Level | Bedroom 2 | 3.41 m | 2.62 m | 3.41 m x 2.62 m |
https://www.realtor.ca/real-estate/28127167/718-2635-william-jackson-drive-pickering-rural-pickering



















