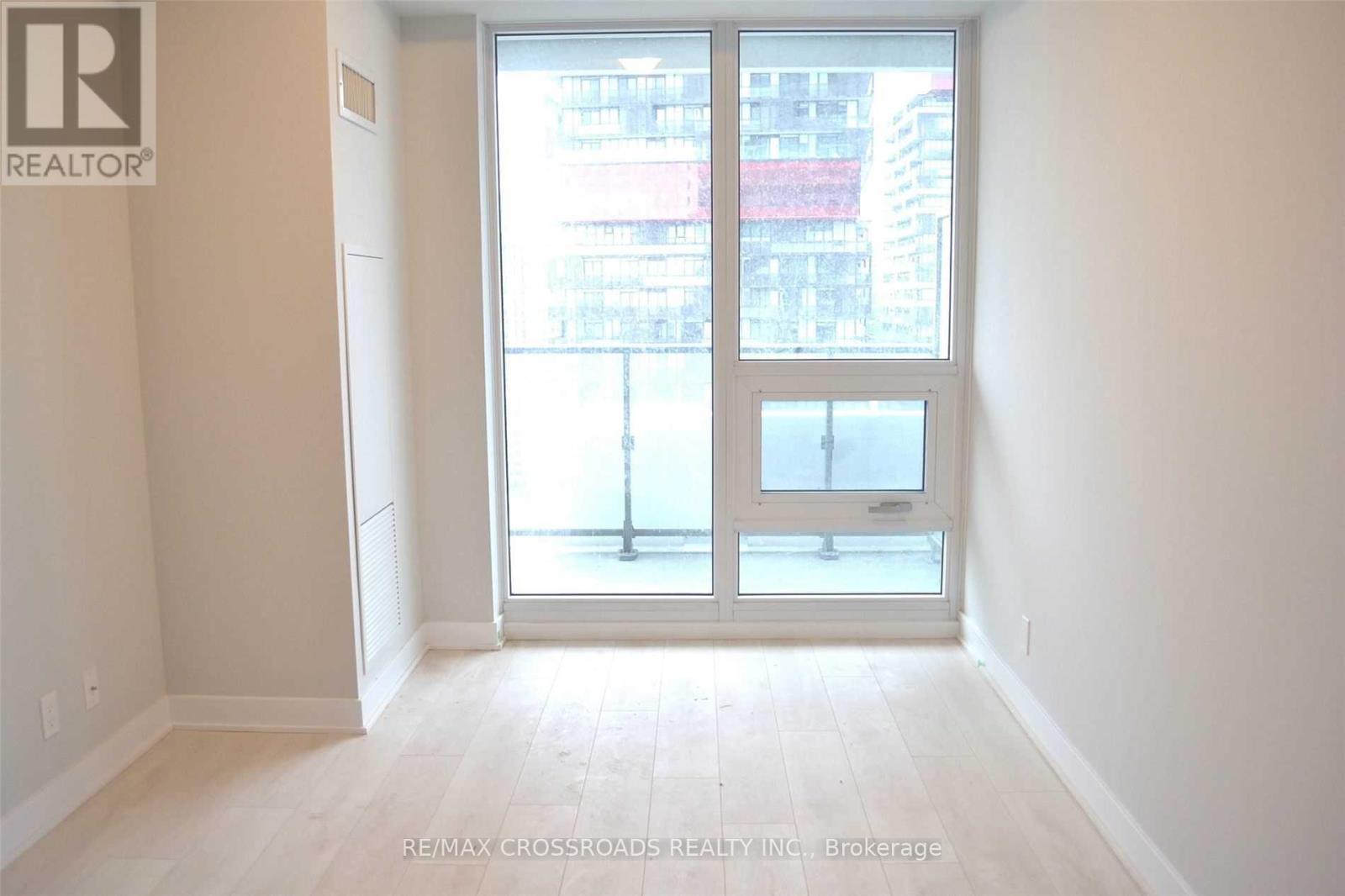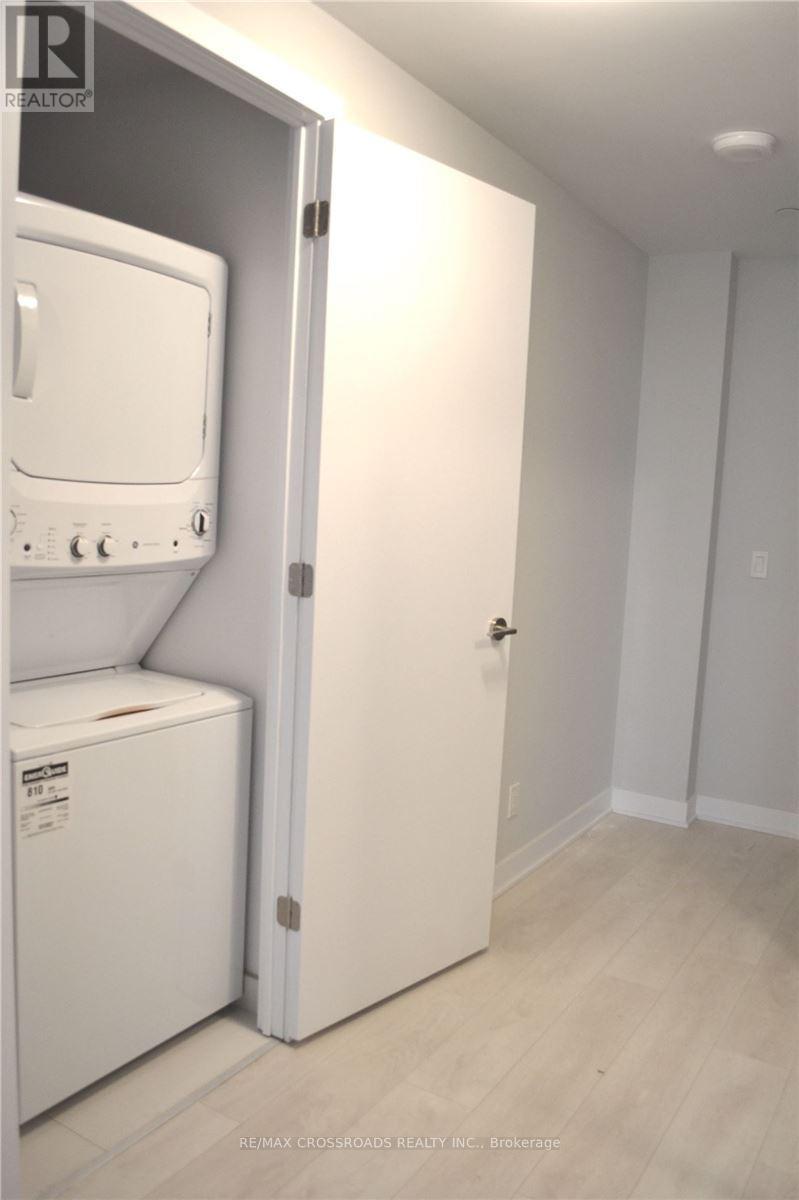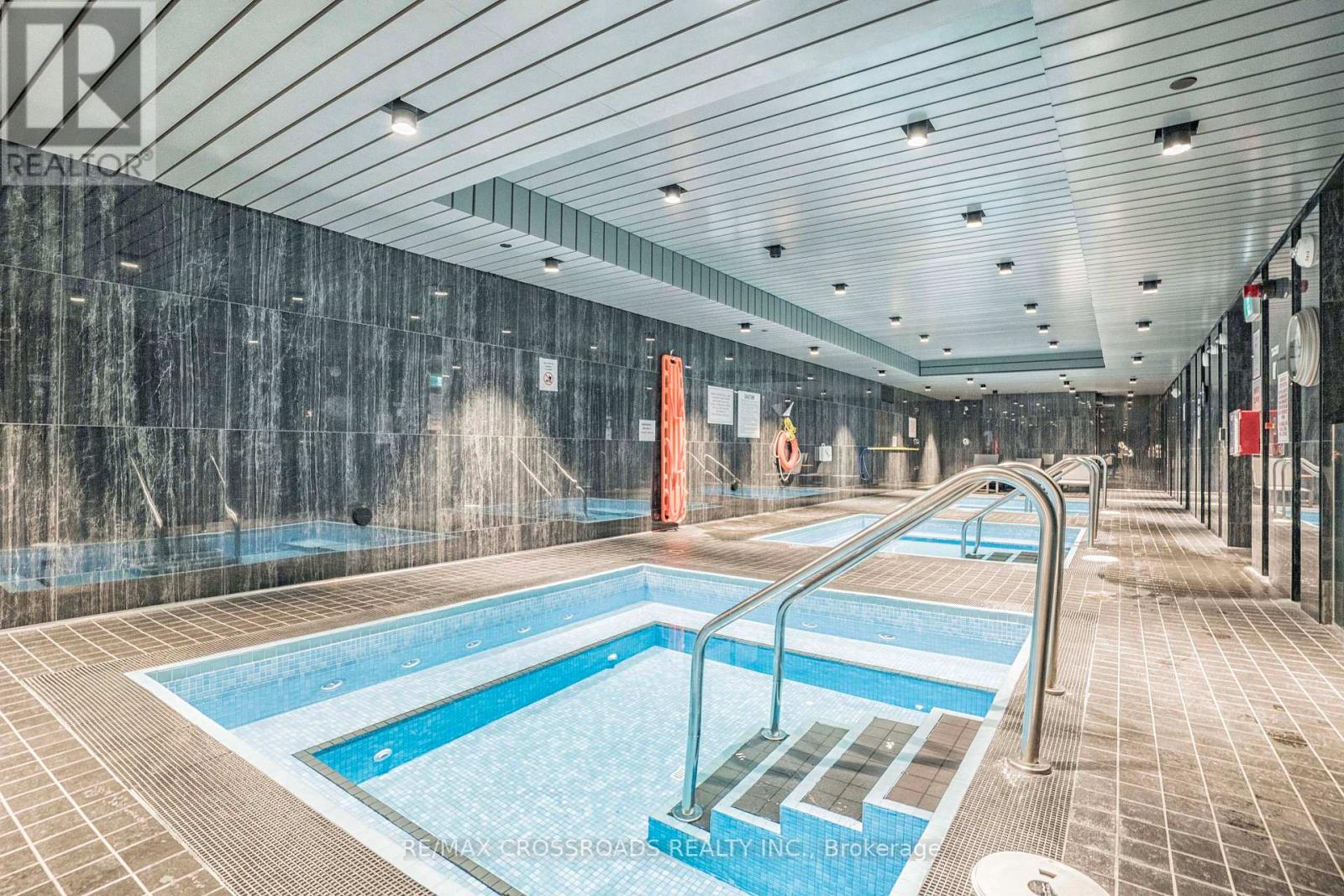2 Bedroom
1 Bathroom
600 - 699 sqft
Central Air Conditioning
Forced Air
$2,400 Monthly
New Iconic Midtown Modernist Condo At Yonge & Eglinton Designed By World-Renowned Architects &Interior Designers In One Of Toronto's Most Trendy Locations. Welcoming Grand Lobby With 24 Concierge, Premium Amenities: Gym, Games Room, Lounge, Hotel Inspired Spa, Theatre Room, and Beautiful Rooftop Terrace. The Spacious Unit Comes Packed With Floor To Ceiling Windows, 9' Ceilings, Sleek Integrated Kitchen W/Stone Counters, Ss Appliances, New Laminate Floors, & Large Balcony with Clear North Views! (id:49187)
Property Details
|
MLS® Number
|
C12064878 |
|
Property Type
|
Single Family |
|
Neigbourhood
|
Don Valley West |
|
Community Name
|
Mount Pleasant West |
|
Amenities Near By
|
Schools, Public Transit, Park |
|
Community Features
|
Pets Not Allowed, Community Centre |
|
Features
|
Balcony, Carpet Free |
|
View Type
|
View |
Building
|
Bathroom Total
|
1 |
|
Bedrooms Above Ground
|
1 |
|
Bedrooms Below Ground
|
1 |
|
Bedrooms Total
|
2 |
|
Age
|
0 To 5 Years |
|
Amenities
|
Security/concierge, Recreation Centre, Exercise Centre, Sauna, Party Room, Storage - Locker |
|
Cooling Type
|
Central Air Conditioning |
|
Exterior Finish
|
Concrete |
|
Flooring Type
|
Laminate |
|
Heating Fuel
|
Natural Gas |
|
Heating Type
|
Forced Air |
|
Size Interior
|
600 - 699 Sqft |
|
Type
|
Apartment |
Parking
Land
|
Acreage
|
No |
|
Land Amenities
|
Schools, Public Transit, Park |
Rooms
| Level |
Type |
Length |
Width |
Dimensions |
|
Ground Level |
Living Room |
4.52 m |
3.61 m |
4.52 m x 3.61 m |
|
Ground Level |
Dining Room |
4.52 m |
3.61 m |
4.52 m x 3.61 m |
|
Ground Level |
Kitchen |
3.69 m |
1.93 m |
3.69 m x 1.93 m |
|
Ground Level |
Primary Bedroom |
3.72 m |
2.77 m |
3.72 m x 2.77 m |
|
Ground Level |
Den |
4.17 m |
1.4 m |
4.17 m x 1.4 m |
https://www.realtor.ca/real-estate/28127228/2511-2221-yonge-street-toronto-mount-pleasant-west-mount-pleasant-west






















