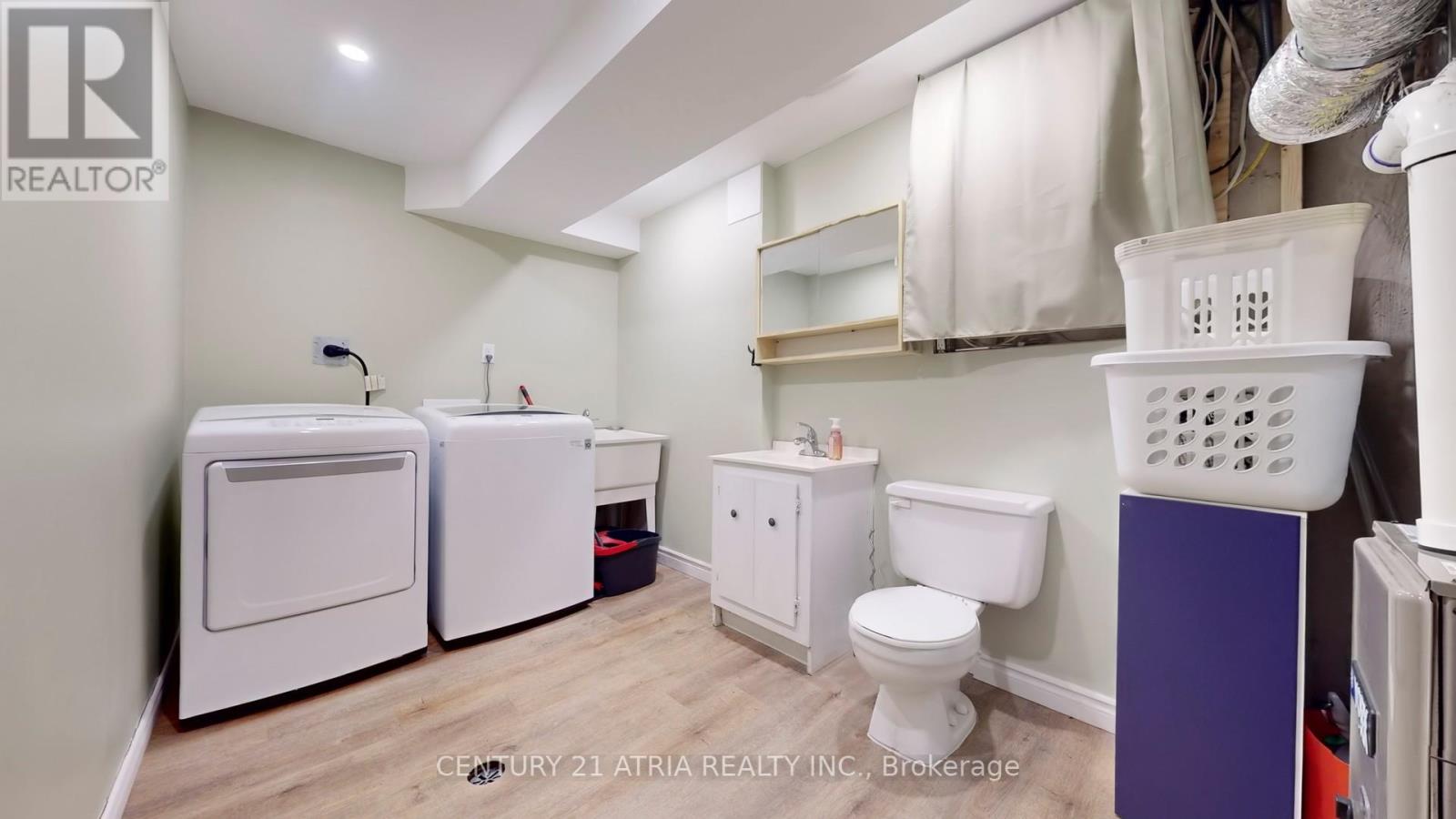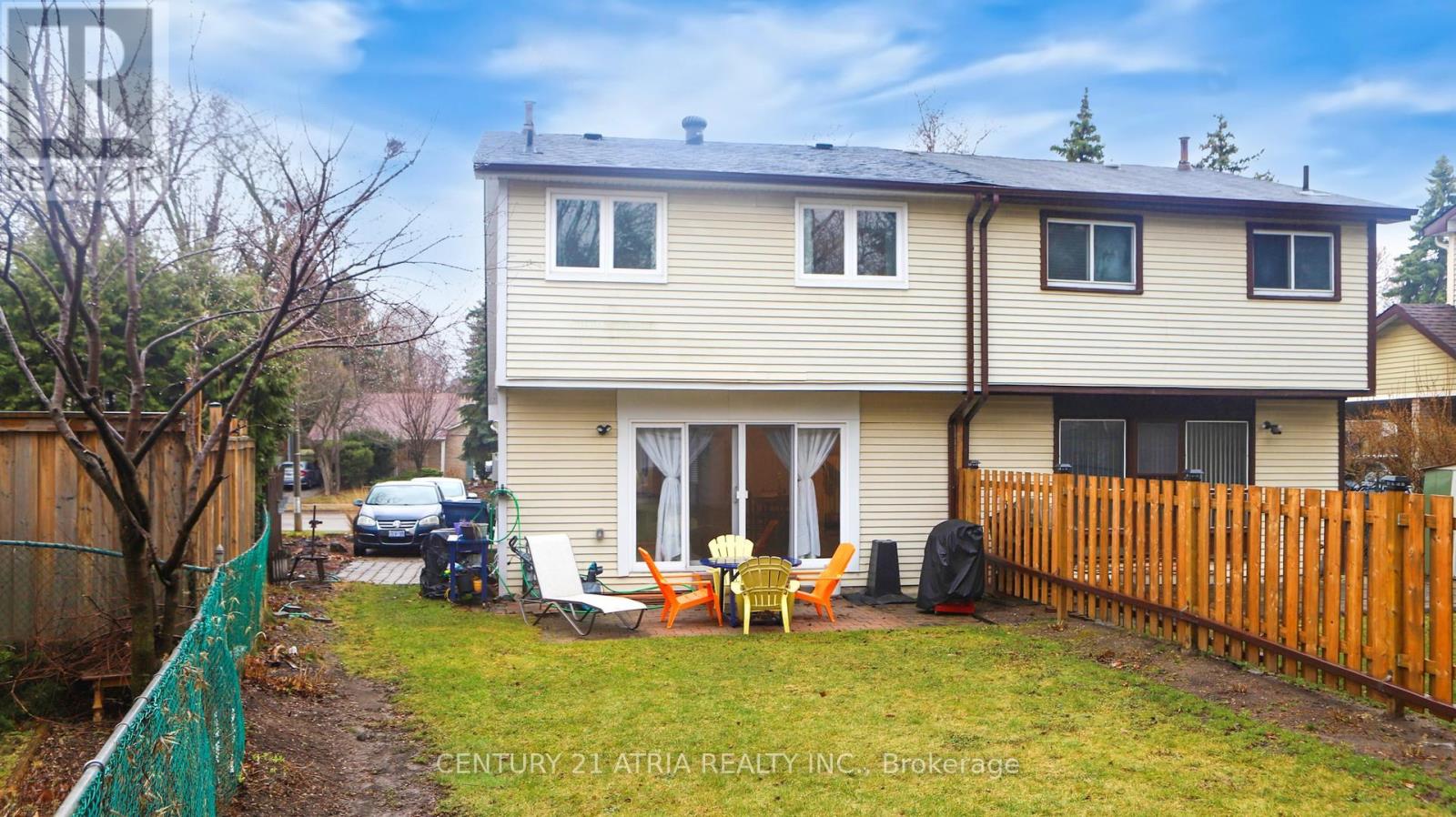326 Cliffwood Road Toronto (Hillcrest Village), Ontario M2H 2E5
$899,000
Welcome to this impeccably maintained 3+1 bedroom semi-detached home, ideally located in this highly sought-after Hillcrest Village community *** With a wide frontage of 41 ft, and beautiful yards with lots of perennials, this family-friendly residence offers numerous updates throughout past few years, Heating & Cooling (2024), roof (2018), windows & doors (2015/2022), west side fence(2023), electrical panel (2015), etc *** Step inside to discover a sun-filled main floor with South-east facing Bay windows in the kitchen that creates a warm and inviting atmosphere. The layout flows seamlessly, offering both functionality and comfort. The bright living room leads to your huge backyard through large sliding doors *** Upstairs, you'll find three generously sized carpet-free bedrooms with an updated 4-piece bathroom*** The finished basement W/separate entrance, extends your living space with laminate flooring, a large recreation area, a bedroom complete with window and closet currently being used as storage and an oversized laundry room complete with a 2-pc bathroom, potential for basement apartment *** With ample parking, pride of ownership throughout, and direct access to major highways, this home presents a rare opportunity to enjoy peaceful suburban living without sacrificing convenience *** Located within walking distance to top-rated schools, parks, public transit, shopping plazas, grocery stores, nature trails, and restaurants. Just minutes from Highways 404, 407, and 401, the GO Station, TTC, Fairview Mall, and leading hospitals *** this home truly offers the best of both worlds. A must see to truly appreciate. (id:49187)
Open House
This property has open houses!
2:00 pm
Ends at:4:00 pm
2:00 pm
Ends at:4:00 pm
Property Details
| MLS® Number | C12065732 |
| Property Type | Single Family |
| Neigbourhood | Hillcrest Village |
| Community Name | Hillcrest Village |
| Amenities Near By | Public Transit, Schools |
| Community Features | School Bus |
| Equipment Type | Water Heater - Gas |
| Features | Open Space, Flat Site |
| Parking Space Total | 3 |
| Rental Equipment Type | Water Heater - Gas |
| Structure | Patio(s), Shed |
Building
| Bathroom Total | 2 |
| Bedrooms Above Ground | 3 |
| Bedrooms Below Ground | 1 |
| Bedrooms Total | 4 |
| Age | 51 To 99 Years |
| Appliances | Water Heater - Tankless, Dishwasher, Dryer, Stove, Washer, Window Coverings, Refrigerator |
| Basement Development | Finished |
| Basement Features | Separate Entrance |
| Basement Type | N/a (finished) |
| Construction Style Attachment | Semi-detached |
| Cooling Type | Central Air Conditioning |
| Exterior Finish | Aluminum Siding, Brick |
| Flooring Type | Laminate, Vinyl, Parquet |
| Foundation Type | Concrete |
| Half Bath Total | 1 |
| Heating Fuel | Natural Gas |
| Heating Type | Forced Air |
| Stories Total | 2 |
| Size Interior | 1100 - 1500 Sqft |
| Type | House |
| Utility Water | Municipal Water |
Parking
| No Garage |
Land
| Acreage | No |
| Fence Type | Fully Fenced, Fenced Yard |
| Land Amenities | Public Transit, Schools |
| Sewer | Sanitary Sewer |
| Size Depth | 123 Ft ,2 In |
| Size Frontage | 41 Ft ,6 In |
| Size Irregular | 41.5 X 123.2 Ft ; 20.28 Feet At Back |
| Size Total Text | 41.5 X 123.2 Ft ; 20.28 Feet At Back |
Rooms
| Level | Type | Length | Width | Dimensions |
|---|---|---|---|---|
| Second Level | Primary Bedroom | 4.2 m | 3.67 m | 4.2 m x 3.67 m |
| Second Level | Bedroom 2 | 3.65 m | 3.35 m | 3.65 m x 3.35 m |
| Second Level | Bedroom 3 | 3.45 m | 2.55 m | 3.45 m x 2.55 m |
| Basement | Bedroom 4 | 3.59 m | 3.04 m | 3.59 m x 3.04 m |
| Basement | Recreational, Games Room | 4.75 m | 4.43 m | 4.75 m x 4.43 m |
| Basement | Laundry Room | 3.54 m | 2.25 m | 3.54 m x 2.25 m |
| Ground Level | Living Room | 5.97 m | 3.05 m | 5.97 m x 3.05 m |
| Ground Level | Dining Room | 3.23 m | 2.69 m | 3.23 m x 2.69 m |
| Ground Level | Kitchen | 3.28 m | 2.99 m | 3.28 m x 2.99 m |
| Ground Level | Foyer | 3.4 m | 1.45 m | 3.4 m x 1.45 m |









































