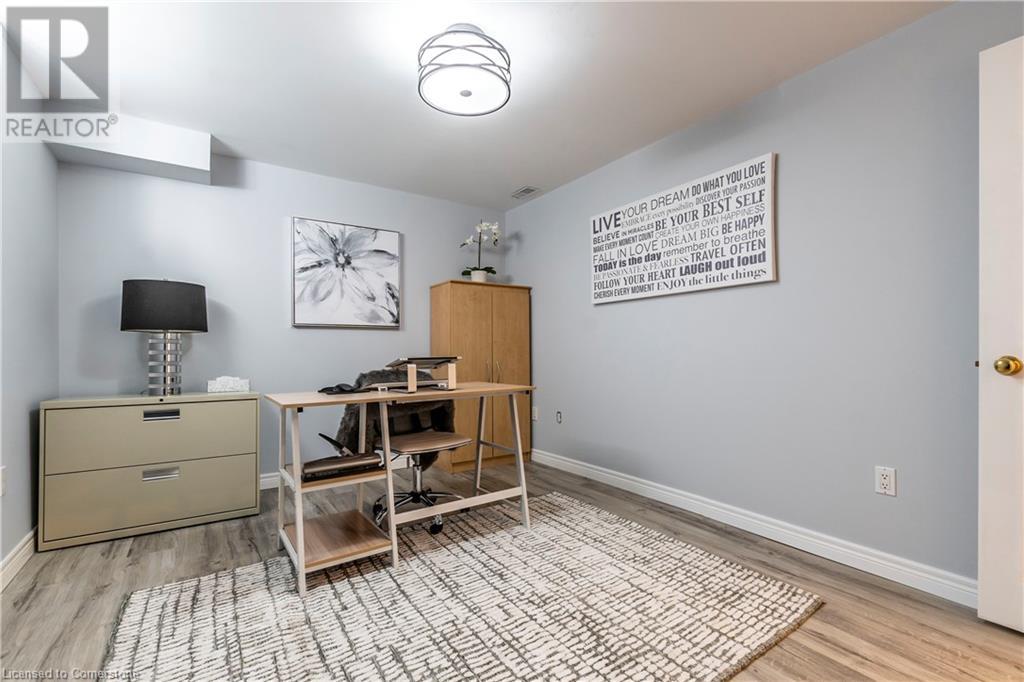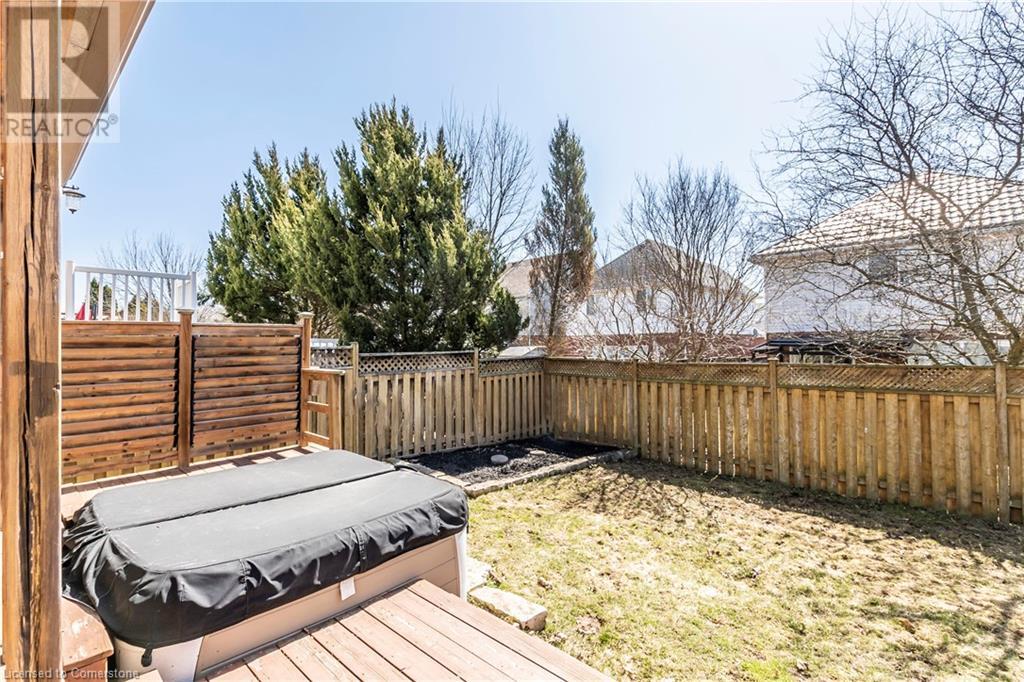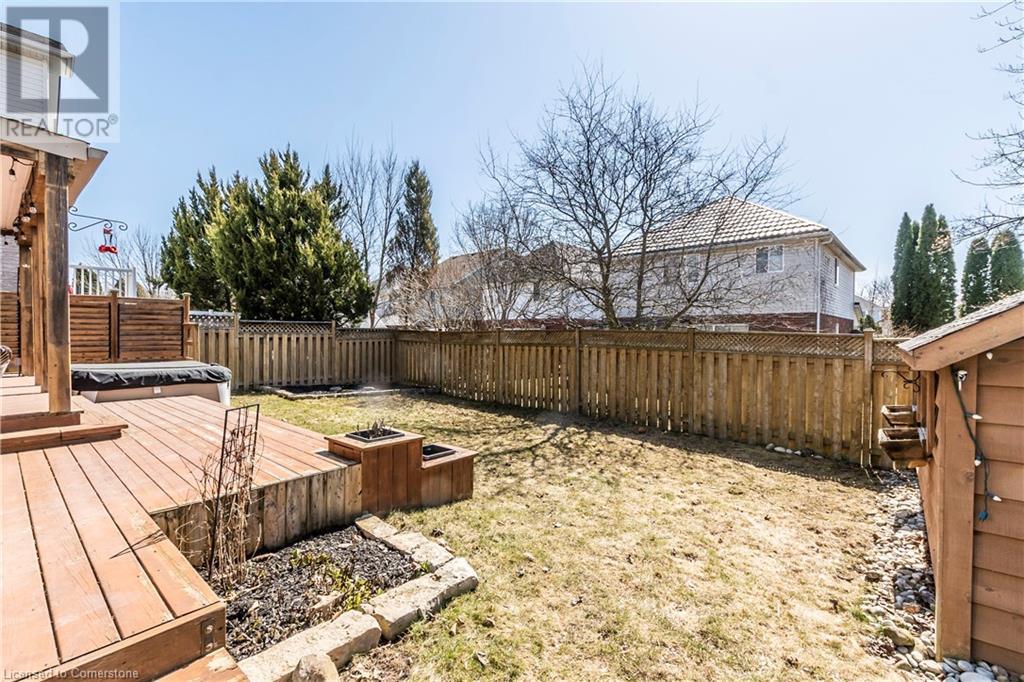3 Karalee Crescent Cambridge, Ontario N3C 4H2
$949,800
Welcome to this beautifully maintained and updated Hespeler home, perfectly located just minutes from Hwy 401 - ideal for commuters heading east or west. Featuring 3+1 bedrooms and 3 bathrooms and over 2100 sq ft of finished living space, this spacious home sits on a generous 56' wide lot with a double car garage and a driveway that comfortably fits 4 vehicles. Inside, the open-concept main floor offers hardwood and tiled floors, a convenient laundry room with added storage, and a 2-piece powder room. The kitchen is well laid out with plenty of prep space, a breakfast bar, and seamless flow into the dining area, which opens onto a multi-tiered deck—perfect for outdoor entertaining. The living room is bright and welcoming, featuring hardwood flooring, a feature wall, and large windows that flood the space with natural light. Upstairs, the primary suite is a standout with vaulted ceilings, oversized windows, a walk-in closet, and a stunning ensuite bath with custom shower (2020). Two additional bedrooms share a beautifully renovated 4-piece bathroom (2021). The finished lower level is ideal for relaxing or entertaining with a spacious family room, an additional bedroom or office, and a flex space that’s roughed in for a wet bar or kitchenette. There’s also a rough-in for another bathroom, currently used as storage. The fully fenced backyard includes a double gate leading to a crushed stone pad—perfect for parking a utility trailer, outdoor toys or even a 30' trailer. There's also a 10’ x 12’ garden shed, raised garden beds, and space for a pool or playset. Located close to the twin-pad arena, parks, WG Johnson Centre, Hespeler Library, Tennis Club, river access nearby for canoeing and kayaking and of course all the great shops and restaurants in downtown Hespeler—this home truly checks all the boxes! (id:49187)
Open House
This property has open houses!
2:00 pm
Ends at:4:00 pm
Be sure to stop by this move-in ready Hespeler home! - 3+1 bedrooms - 3 bathrooms - finished basement - double garage with parking for at least 4 cars - amazing 2 tiered deck and fenced yard
Property Details
| MLS® Number | 40708468 |
| Property Type | Single Family |
| Neigbourhood | Hespeler |
| Amenities Near By | Golf Nearby, Park, Playground, Public Transit, Schools |
| Community Features | Community Centre |
| Features | Paved Driveway, Automatic Garage Door Opener |
| Parking Space Total | 4 |
| Structure | Shed, Porch |
Building
| Bathroom Total | 3 |
| Bedrooms Above Ground | 3 |
| Bedrooms Below Ground | 1 |
| Bedrooms Total | 4 |
| Appliances | Central Vacuum, Dishwasher, Dryer, Refrigerator, Stove, Washer, Microwave Built-in |
| Architectural Style | 2 Level |
| Basement Development | Finished |
| Basement Type | Full (finished) |
| Constructed Date | 1999 |
| Construction Style Attachment | Detached |
| Cooling Type | Central Air Conditioning |
| Exterior Finish | Brick, Vinyl Siding |
| Foundation Type | Poured Concrete |
| Half Bath Total | 1 |
| Heating Fuel | Natural Gas |
| Heating Type | Forced Air |
| Stories Total | 2 |
| Size Interior | 2132 Sqft |
| Type | House |
| Utility Water | Municipal Water |
Parking
| Attached Garage |
Land
| Access Type | Highway Access |
| Acreage | No |
| Fence Type | Fence |
| Land Amenities | Golf Nearby, Park, Playground, Public Transit, Schools |
| Landscape Features | Landscaped |
| Sewer | Municipal Sewage System |
| Size Depth | 106 Ft |
| Size Frontage | 56 Ft |
| Size Total Text | Under 1/2 Acre |
| Zoning Description | R5 |
Rooms
| Level | Type | Length | Width | Dimensions |
|---|---|---|---|---|
| Second Level | 4pc Bathroom | 8'0'' x 6'7'' | ||
| Second Level | Bedroom | 12'2'' x 9'11'' | ||
| Second Level | Bedroom | 11'3'' x 10'1'' | ||
| Second Level | Primary Bedroom | 18'8'' x 11'2'' | ||
| Second Level | Full Bathroom | 9'2'' x 5'4'' | ||
| Basement | Other | 7'3'' x 4'7'' | ||
| Basement | Bonus Room | 11'3'' x 9'3'' | ||
| Basement | Bedroom | 13'2'' x 9'11'' | ||
| Basement | Family Room | 16'6'' x 13'0'' | ||
| Main Level | 2pc Bathroom | 4'11'' x 4'9'' | ||
| Main Level | Laundry Room | 6'2'' x 5'11'' | ||
| Main Level | Living Room | 16'8'' x 13'5'' | ||
| Main Level | Dinette | 10'9'' x 9'0'' | ||
| Main Level | Kitchen | 10'9'' x 10'2'' | ||
| Main Level | Foyer | 15'11'' x 12'3'' |
https://www.realtor.ca/real-estate/28128991/3-karalee-crescent-cambridge




















































