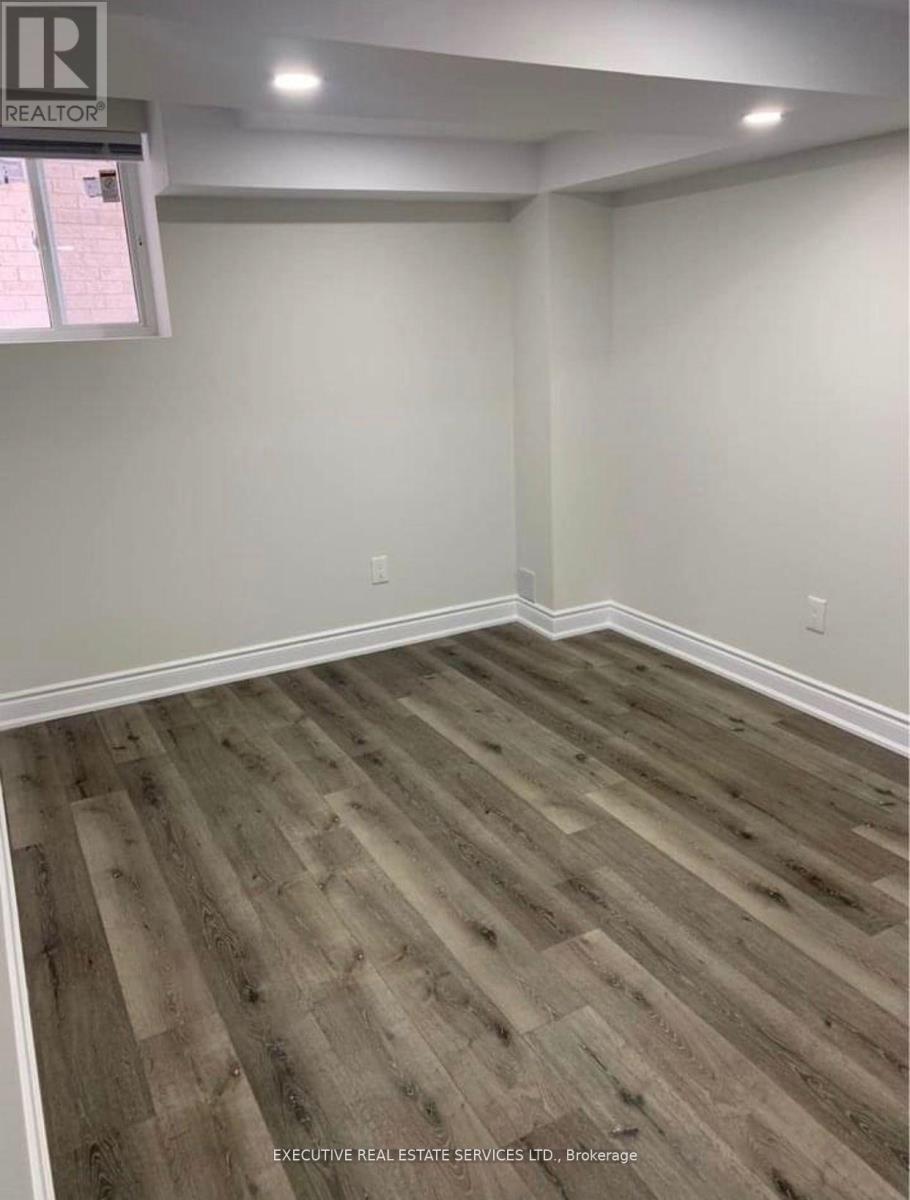2 Bedroom
1 Bathroom
2500 - 3000 sqft
Fireplace
Central Air Conditioning
Forced Air
$2,100 Monthly
Lake View Property!!! 2 Bedroom Gem WalkOut Basement Fronts Onto The Lake In Lakelands Village! Spacious Open Concept Kitchen & Dining Room With Large Windows. Walkout Basement Features Large Bright Windows With Lake Views!! Newly Done Walk Out Basement Close to Trinity Mall, 410, Schools, Public Transit, Lake, Park, and Amenities. Family-Friendly Neighbourhood, Interlock Driveway Extension & Patio in Backyard. (id:49187)
Property Details
|
MLS® Number
|
W12065991 |
|
Property Type
|
Single Family |
|
Features
|
Carpet Free |
|
Parking Space Total
|
1 |
Building
|
Bathroom Total
|
1 |
|
Bedrooms Above Ground
|
2 |
|
Bedrooms Total
|
2 |
|
Appliances
|
Oven - Built-in |
|
Basement Features
|
Walk Out |
|
Basement Type
|
N/a |
|
Construction Style Attachment
|
Detached |
|
Cooling Type
|
Central Air Conditioning |
|
Exterior Finish
|
Brick |
|
Fireplace Present
|
Yes |
|
Foundation Type
|
Concrete |
|
Heating Fuel
|
Natural Gas |
|
Heating Type
|
Forced Air |
|
Stories Total
|
2 |
|
Size Interior
|
2500 - 3000 Sqft |
|
Type
|
House |
|
Utility Water
|
Municipal Water |
Parking
Land
|
Acreage
|
No |
|
Sewer
|
Sanitary Sewer |
|
Size Depth
|
86 Ft ,10 In |
|
Size Frontage
|
52 Ft ,7 In |
|
Size Irregular
|
52.6 X 86.9 Ft |
|
Size Total Text
|
52.6 X 86.9 Ft |
Rooms
| Level |
Type |
Length |
Width |
Dimensions |
|
Main Level |
Kitchen |
3.35 m |
3.2 m |
3.35 m x 3.2 m |
|
Main Level |
Eating Area |
4.74 m |
3.2 m |
4.74 m x 3.2 m |
|
Main Level |
Family Room |
4.72 m |
3.66 m |
4.72 m x 3.66 m |
|
Main Level |
Living Room |
6.4 m |
3.2 m |
6.4 m x 3.2 m |
|
Main Level |
Dining Room |
6.4 m |
3.2 m |
6.4 m x 3.2 m |
https://www.realtor.ca/real-estate/28129476/brampton-madoc















