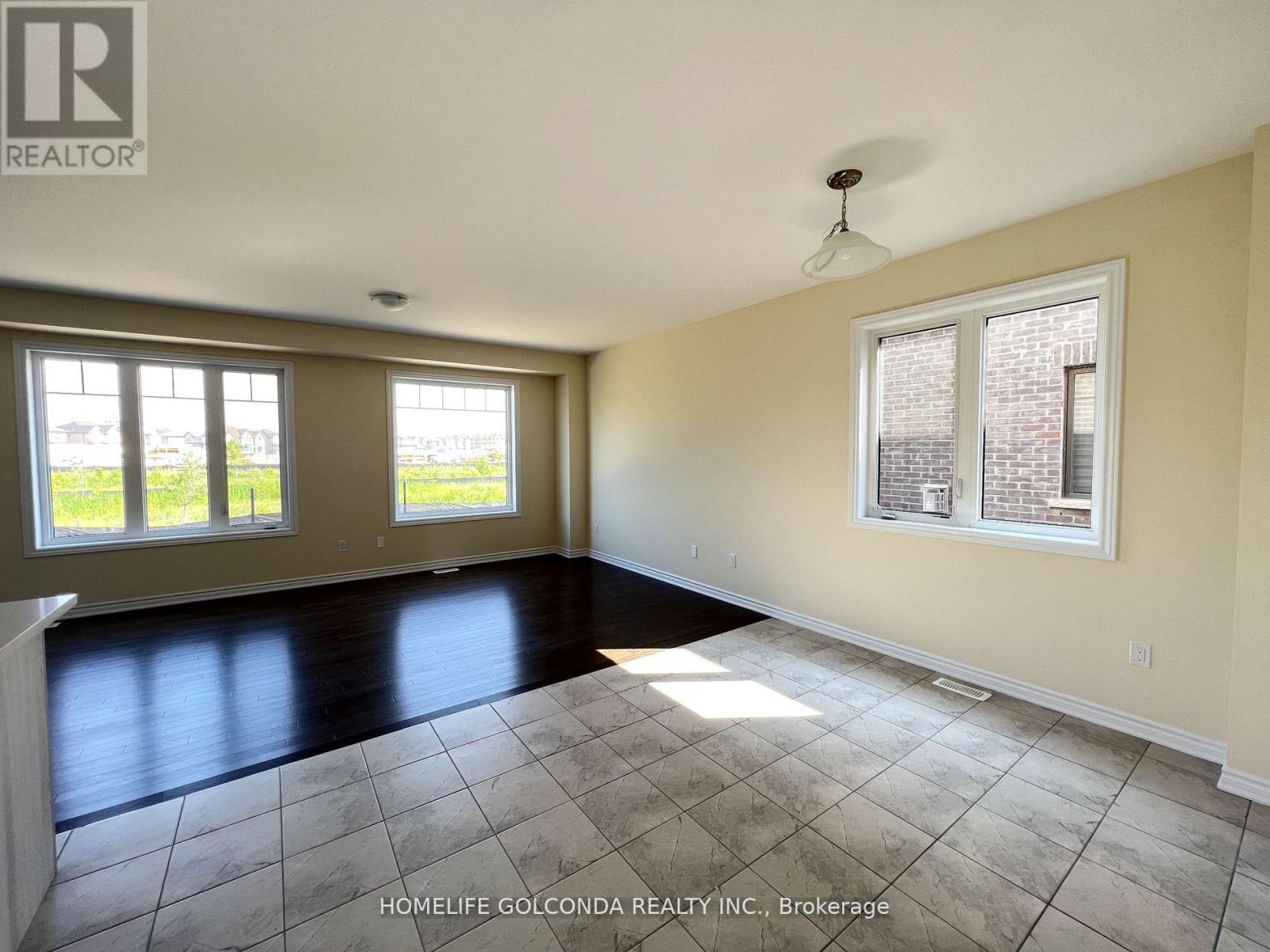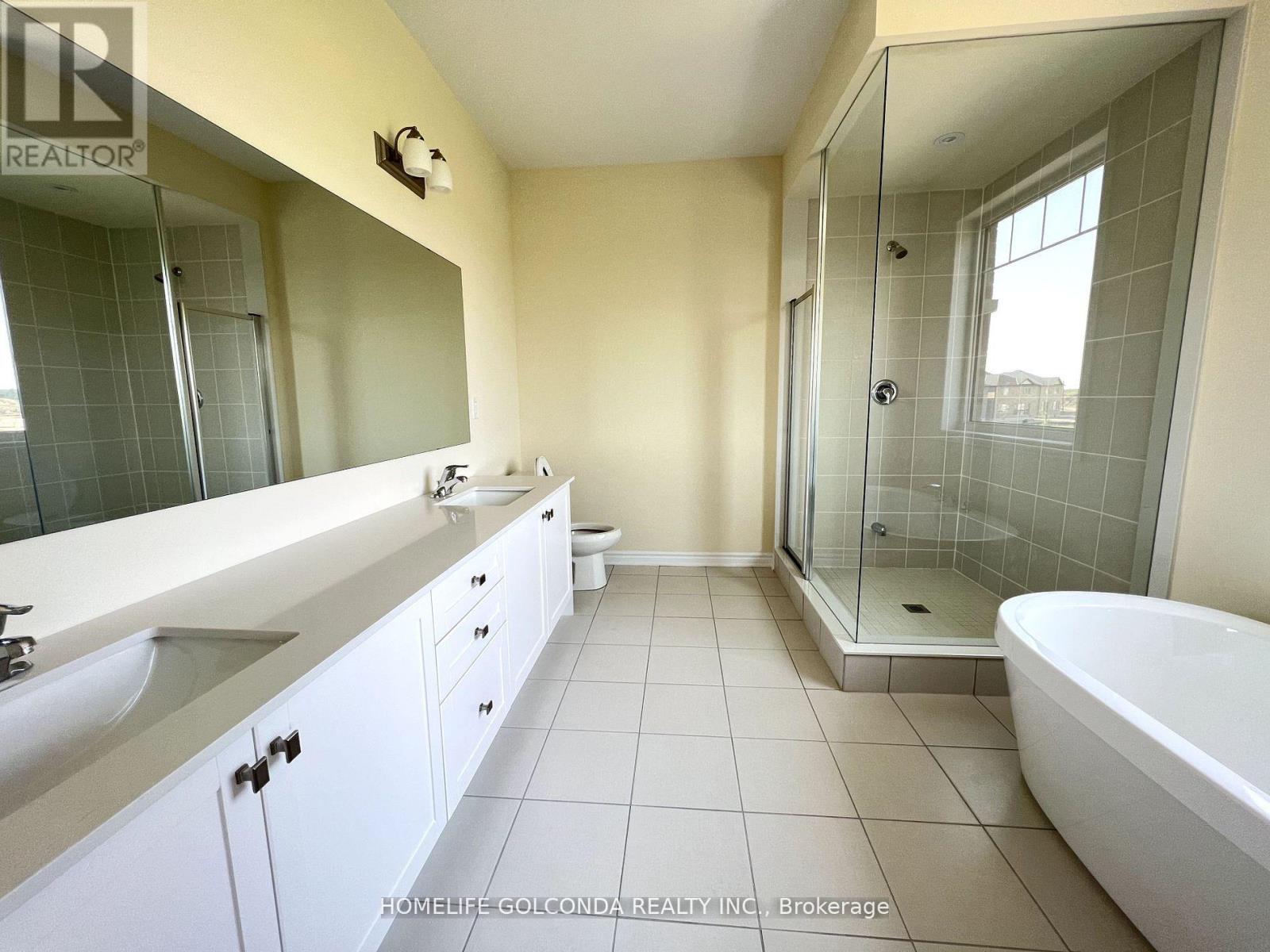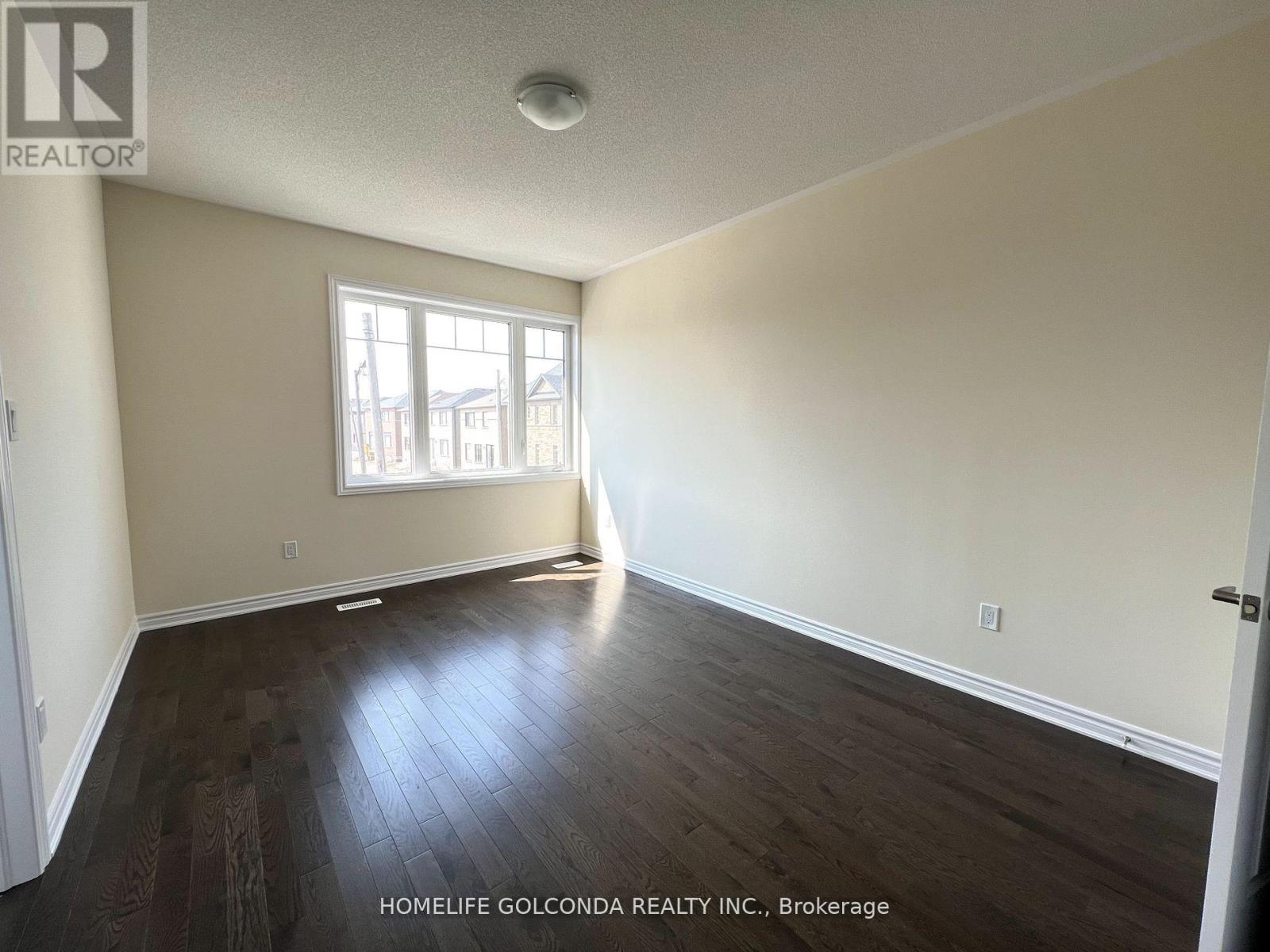519.240.3380
stacey@makeamove.ca
Upper - 8 Madawaska Road Caledon, Ontario L7C 4J8
5 Bedroom
4 Bathroom
Fireplace
Central Air Conditioning
Forced Air
$4,000 Monthly
2 Years Old Bright 5 Bedroom 4 Bathrooms Detached House. 9 Feet Ceiling on Both First and Second Floor. Almost 3,000 Sqft Living Space. You Have Large 5 Bedrooms and 3 Bathrooms on Second Floor. Overlook Ravine Backyard. Open Concept Kitchen With Large Breakfast Counter & Stainless Steel Appliances. Huge Great Room With Fireplace. Close To Hwy 410, Schools, Groceries, Parks, And Much More. (id:49187)
Property Details
| MLS® Number | W12076510 |
| Property Type | Single Family |
| Community Name | Rural Caledon |
| Features | Carpet Free |
| Parking Space Total | 4 |
Building
| Bathroom Total | 4 |
| Bedrooms Above Ground | 5 |
| Bedrooms Total | 5 |
| Age | New Building |
| Appliances | Dishwasher, Dryer, Stove, Washer, Refrigerator |
| Basement Development | Unfinished |
| Basement Type | N/a (unfinished) |
| Construction Style Attachment | Detached |
| Cooling Type | Central Air Conditioning |
| Exterior Finish | Brick |
| Fireplace Present | Yes |
| Foundation Type | Concrete |
| Half Bath Total | 1 |
| Heating Fuel | Natural Gas |
| Heating Type | Forced Air |
| Stories Total | 2 |
| Type | House |
| Utility Water | Municipal Water |
Parking
| Attached Garage | |
| Garage |
Land
| Acreage | No |
| Sewer | Sanitary Sewer |
Rooms
| Level | Type | Length | Width | Dimensions |
|---|---|---|---|---|
| Second Level | Primary Bedroom | 4.9 m | 4.6 m | 4.9 m x 4.6 m |
| Second Level | Bedroom 2 | 4.9 m | 3.5 m | 4.9 m x 3.5 m |
| Second Level | Bedroom 3 | 4.6 m | 3.4 m | 4.6 m x 3.4 m |
| Second Level | Bedroom 4 | 3.2 m | 3.1 m | 3.2 m x 3.1 m |
| Second Level | Bedroom 5 | 3.2 m | 3.1 m | 3.2 m x 3.1 m |
| Main Level | Living Room | 5.4 m | 4.1 m | 5.4 m x 4.1 m |
| Main Level | Dining Room | 5.4 m | 4.1 m | 5.4 m x 4.1 m |
| Main Level | Kitchen | 5 m | 2.9 m | 5 m x 2.9 m |
| Main Level | Eating Area | 3.9 m | 2.9 m | 3.9 m x 2.9 m |
| Main Level | Family Room | 8.9 m | 3.7 m | 8.9 m x 3.7 m |
https://www.realtor.ca/real-estate/28153716/upper-8-madawaska-road-caledon-rural-caledon
















