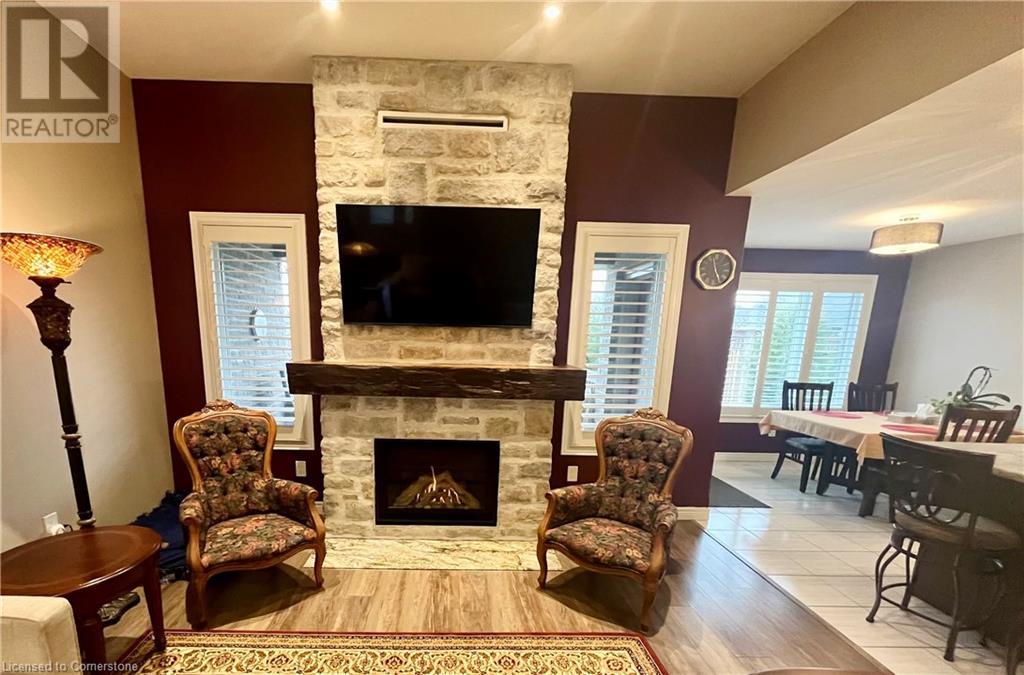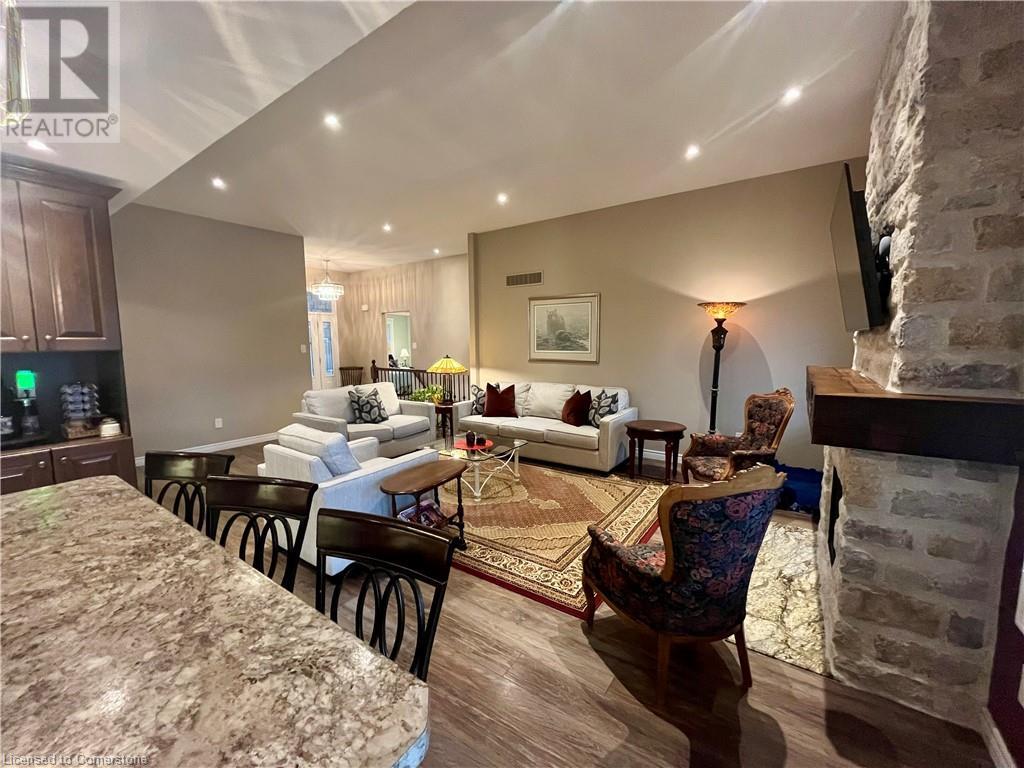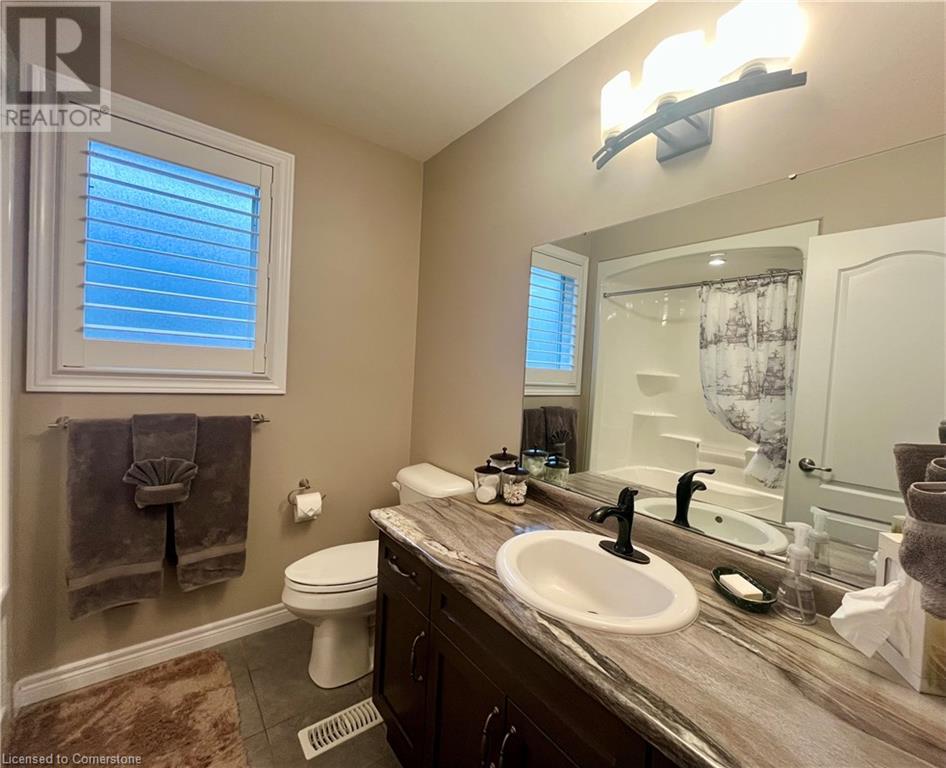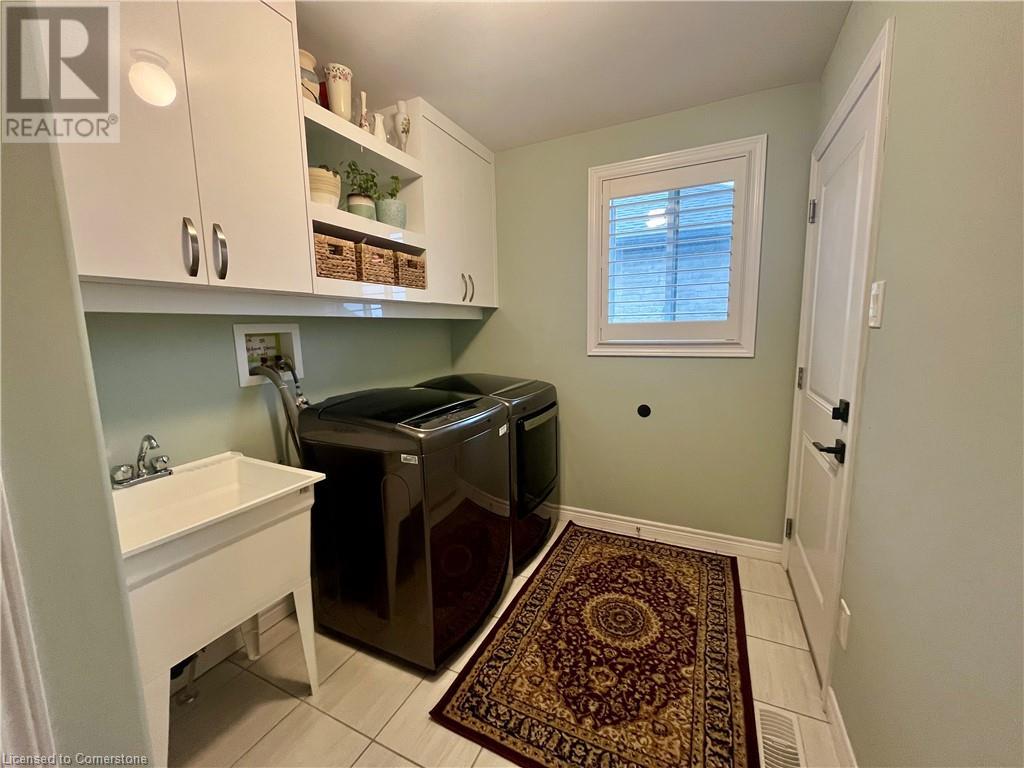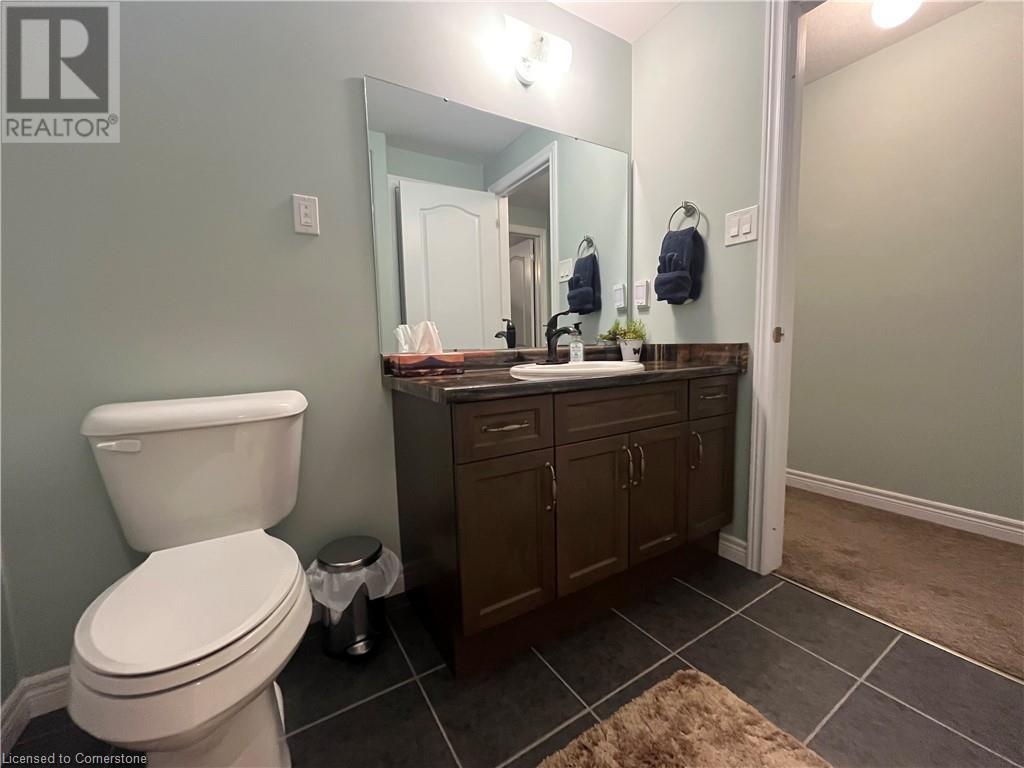5 Bedroom
3 Bathroom
2750 sqft
Bungalow
Central Air Conditioning
Forced Air
$874,000
Welcome Home. 98 Allandale Crescent, Simcoe. This impressive 2 plus 3 bedroom, 3 full bathroom bungalow The Brunswick model is located in the family friendly Harvest Glen neighbourhood. Open concept all brick/stone w/ insulated dlb car garage, covered entry, plenty of curb appeal, professionally landscaped ($23,000 by Eisling's Garden Centre) A grand foyer leads you into the great room featuring a custom Valor floor to ceiling gas fireplace ($16,000), 10ft tray ceiling. Custom eat in kitchen w/ centre island breakfast bar, solid oak raised panel cabinetry, crown moulding, soft close , newer pot drawers, induction stove (2024) and built in microwave/exhaust. The dining area w/ patio door opens to a private, partially covered deck for easy indoor-outdoor entertaining. Fenced , park Like setting, bbq hook up, shed and concrete side walks($7,000) The primary bedroom features a walk in closet and a spa like ensuite w/ over sized glass shower. A second bedroom , 4 piece main bath and laundry room w/inside entry from garage complete the main floor (1428 sq ft) Fully finished lower level(by the builder) features a larger open concept cozy family room w/ alcove, 3 bedrooms , a 4 piece bath and 2 utility rooms. Ample storage and natural light with egress windows. California shutters throughout, rich hardwood flooring, abundance of pot lighting and surge protection for whole house. Impeccably cared for by present owners. Conveniently located to everyday amenities. Shopping, schools. Come explore the beaches and ports alongside lake Erie. Move in Ready! Just needs You! (id:49187)
Open House
This property has open houses!
Starts at:
2:00 pm
Ends at:
4:00 pm
Property Details
|
MLS® Number
|
40715107 |
|
Property Type
|
Single Family |
|
Amenities Near By
|
Hospital, Place Of Worship, Schools, Shopping |
|
Community Features
|
Quiet Area, Community Centre, School Bus |
|
Equipment Type
|
Water Heater |
|
Features
|
Paved Driveway, Sump Pump, Automatic Garage Door Opener |
|
Parking Space Total
|
6 |
|
Rental Equipment Type
|
Water Heater |
|
Structure
|
Shed |
Building
|
Bathroom Total
|
3 |
|
Bedrooms Above Ground
|
2 |
|
Bedrooms Below Ground
|
3 |
|
Bedrooms Total
|
5 |
|
Appliances
|
Dishwasher, Dryer, Refrigerator, Stove, Washer, Microwave Built-in, Window Coverings, Garage Door Opener |
|
Architectural Style
|
Bungalow |
|
Basement Development
|
Finished |
|
Basement Type
|
Full (finished) |
|
Constructed Date
|
2017 |
|
Construction Style Attachment
|
Detached |
|
Cooling Type
|
Central Air Conditioning |
|
Exterior Finish
|
Brick, Stone |
|
Foundation Type
|
Poured Concrete |
|
Heating Type
|
Forced Air |
|
Stories Total
|
1 |
|
Size Interior
|
2750 Sqft |
|
Type
|
House |
|
Utility Water
|
Municipal Water |
Parking
Land
|
Acreage
|
No |
|
Land Amenities
|
Hospital, Place Of Worship, Schools, Shopping |
|
Sewer
|
Municipal Sewage System |
|
Size Depth
|
115 Ft |
|
Size Frontage
|
57 Ft |
|
Size Total Text
|
Under 1/2 Acre |
|
Zoning Description
|
R1-b(h) |
Rooms
| Level |
Type |
Length |
Width |
Dimensions |
|
Basement |
Utility Room |
|
|
7'6'' x 7'6'' |
|
Basement |
Utility Room |
|
|
6' x 7' |
|
Basement |
4pc Bathroom |
|
|
Measurements not available |
|
Basement |
Bedroom |
|
|
13'0'' x 18'0'' |
|
Basement |
Bedroom |
|
|
11'0'' x 13'0'' |
|
Basement |
Bedroom |
|
|
14'0'' x 14'0'' |
|
Basement |
Recreation Room |
|
|
21' x 13' |
|
Main Level |
Laundry Room |
|
|
Measurements not available |
|
Main Level |
4pc Bathroom |
|
|
Measurements not available |
|
Main Level |
Bedroom |
|
|
11'4'' x 10'0'' |
|
Main Level |
Full Bathroom |
|
|
Measurements not available |
|
Main Level |
Primary Bedroom |
|
|
14'6'' x 15'0'' |
|
Main Level |
Kitchen/dining Room |
|
|
20'0'' x 20'0'' |
|
Main Level |
Great Room |
|
|
15'4'' x 15'8'' |
https://www.realtor.ca/real-estate/28153912/98-allandale-crescent-crescent-simcoe







