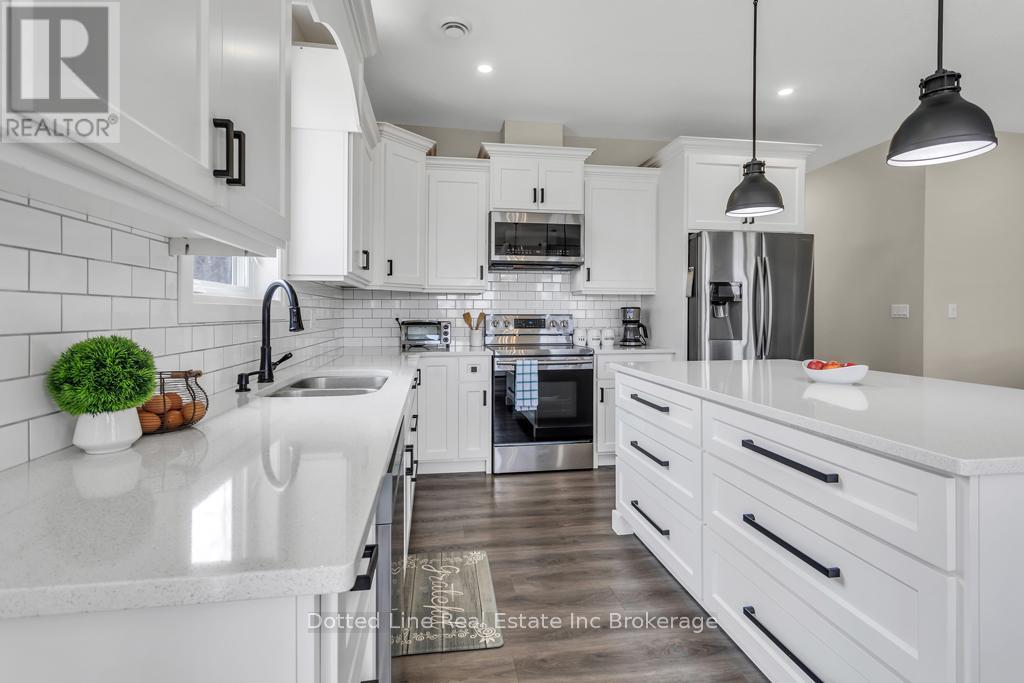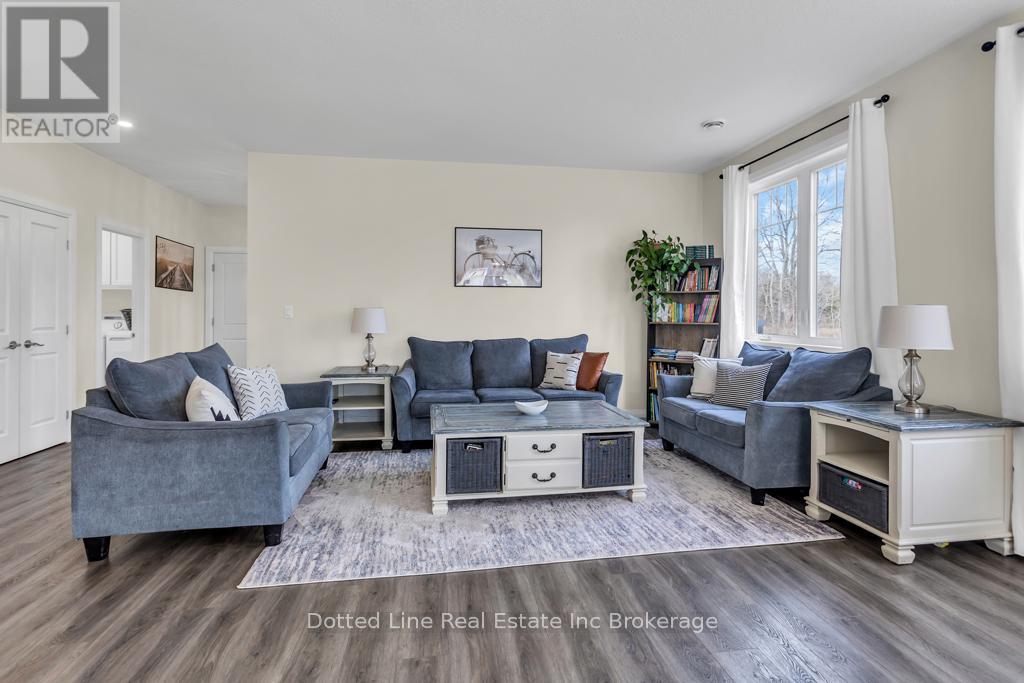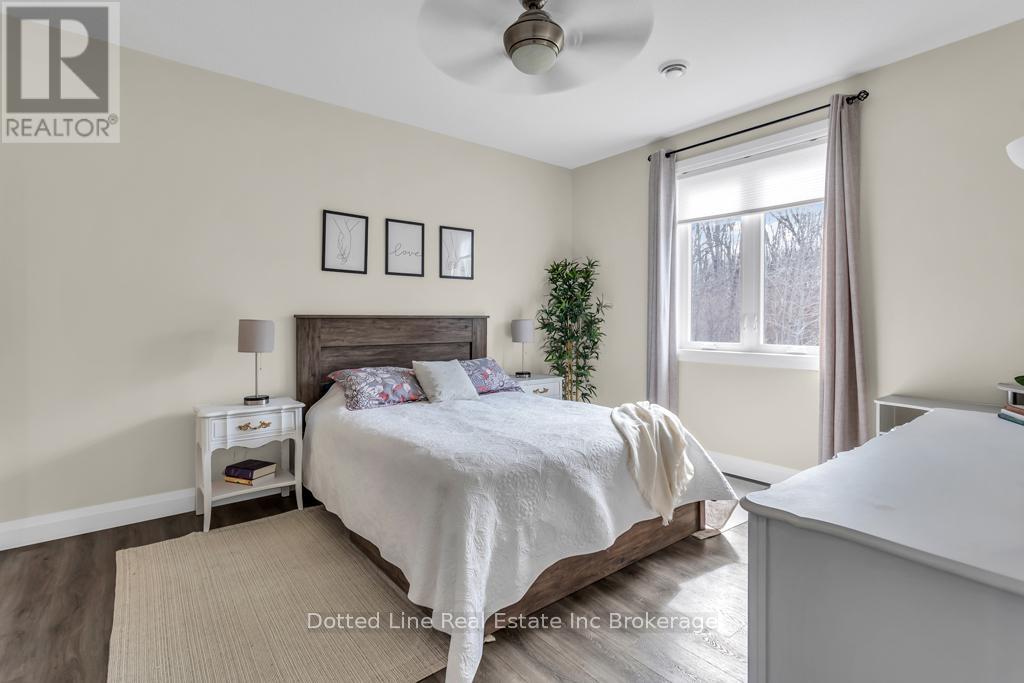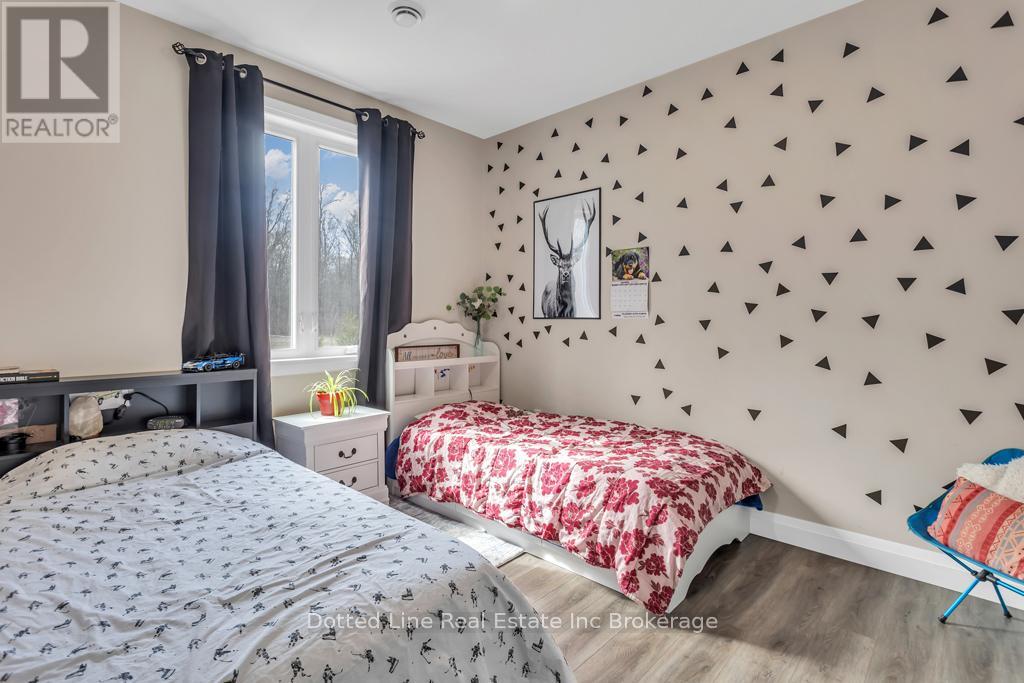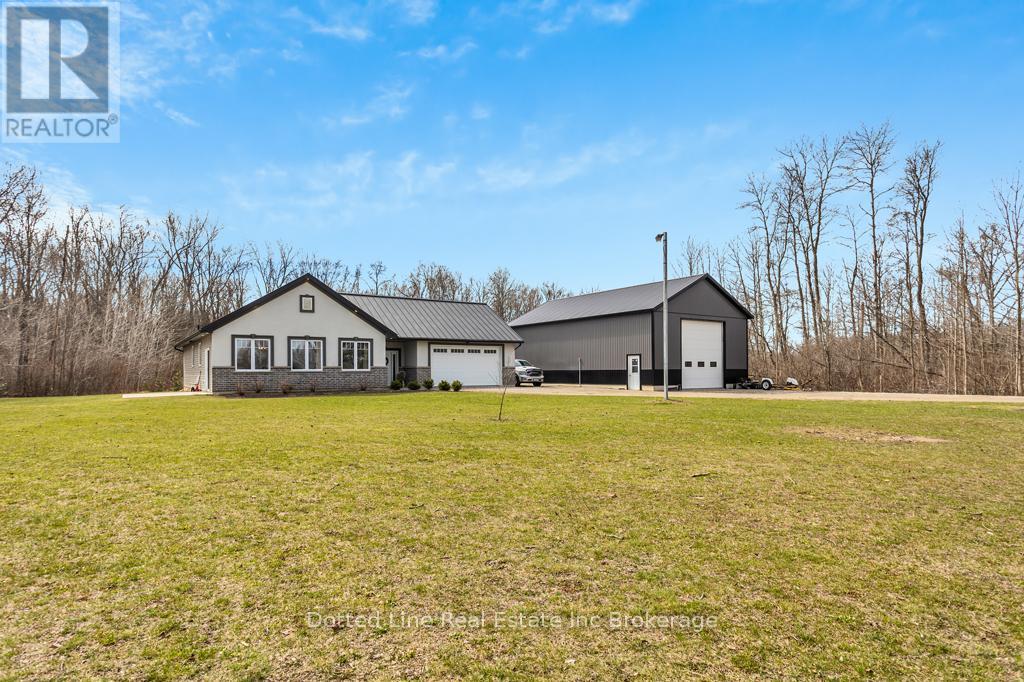3 Bedroom
2 Bathroom
1500 - 2000 sqft
Bungalow
Central Air Conditioning
Forced Air
Landscaped
$799,900
Welcome to Easy Living. Here at 70 11th Concession Road you'll find a beautiful Family home built 6 years ago. Never worry about a leaky basement, this house is built on full foundation plus concrete slab with in-floor heating and 9 foot ceilings throughout. This home offers all the modern amenities like open concept Kitchen, dining and Living room. 3 spacious bedrooms including primary bedroom with full ensuite. The kitchen has a big island and patio walk out. Living room with big windows for lots of natural light. Full laundry room with access to back yard. Inside entry to double car attached garage which also has in-floor heating and a man door leading to the new detached shop. This is a perfect place for car enthusiast and also suitable for Truckers, shop door is high enough to drive the big rig right in. Both house and shop fully Spray Foam Insulated, makes this a very energy efficient property. No close neighbours and lots of privacy, all this on nearly one acre lot. Properties like this one don't hit the market very often, take advantage of this opportunity. (id:49187)
Property Details
|
MLS® Number
|
X12076762 |
|
Property Type
|
Single Family |
|
Community Name
|
Langton |
|
Community Features
|
School Bus |
|
Equipment Type
|
None |
|
Features
|
Wooded Area |
|
Parking Space Total
|
10 |
|
Rental Equipment Type
|
None |
|
Structure
|
Patio(s), Shed, Workshop |
Building
|
Bathroom Total
|
2 |
|
Bedrooms Above Ground
|
3 |
|
Bedrooms Total
|
3 |
|
Age
|
6 To 15 Years |
|
Appliances
|
Water Heater, Dishwasher, Dryer, Garage Door Opener, Stove, Washer, Refrigerator |
|
Architectural Style
|
Bungalow |
|
Construction Status
|
Insulation Upgraded |
|
Construction Style Attachment
|
Detached |
|
Cooling Type
|
Central Air Conditioning |
|
Exterior Finish
|
Brick, Stucco |
|
Foundation Type
|
Poured Concrete |
|
Heating Fuel
|
Propane |
|
Heating Type
|
Forced Air |
|
Stories Total
|
1 |
|
Size Interior
|
1500 - 2000 Sqft |
|
Type
|
House |
Parking
Land
|
Acreage
|
No |
|
Landscape Features
|
Landscaped |
|
Sewer
|
Septic System |
|
Size Irregular
|
200 X 216 Acre |
|
Size Total Text
|
200 X 216 Acre|1/2 - 1.99 Acres |
|
Zoning Description
|
A |
Rooms
| Level |
Type |
Length |
Width |
Dimensions |
|
Main Level |
Kitchen |
3.77 m |
3.84 m |
3.77 m x 3.84 m |
|
Main Level |
Library |
6.37 m |
4.114 m |
6.37 m x 4.114 m |
|
Main Level |
Dining Room |
3.169 m |
3.84 m |
3.169 m x 3.84 m |
|
Main Level |
Primary Bedroom |
4.267 m |
3.657 m |
4.267 m x 3.657 m |
|
Main Level |
Bedroom |
3.383 m |
3.048 m |
3.383 m x 3.048 m |
|
Main Level |
Bedroom |
3.627 m |
3.048 m |
3.627 m x 3.048 m |
|
Main Level |
Bathroom |
3.048 m |
1.706 m |
3.048 m x 1.706 m |
|
Main Level |
Bathroom |
3.779 m |
1.889 m |
3.779 m x 1.889 m |
|
Main Level |
Foyer |
3.291 m |
2.56 m |
3.291 m x 2.56 m |
|
Main Level |
Laundry Room |
2.468 m |
2.438 m |
2.468 m x 2.438 m |
Utilities
https://www.realtor.ca/real-estate/28154176/70-11th-concession-road-norfolk-langton-langton





