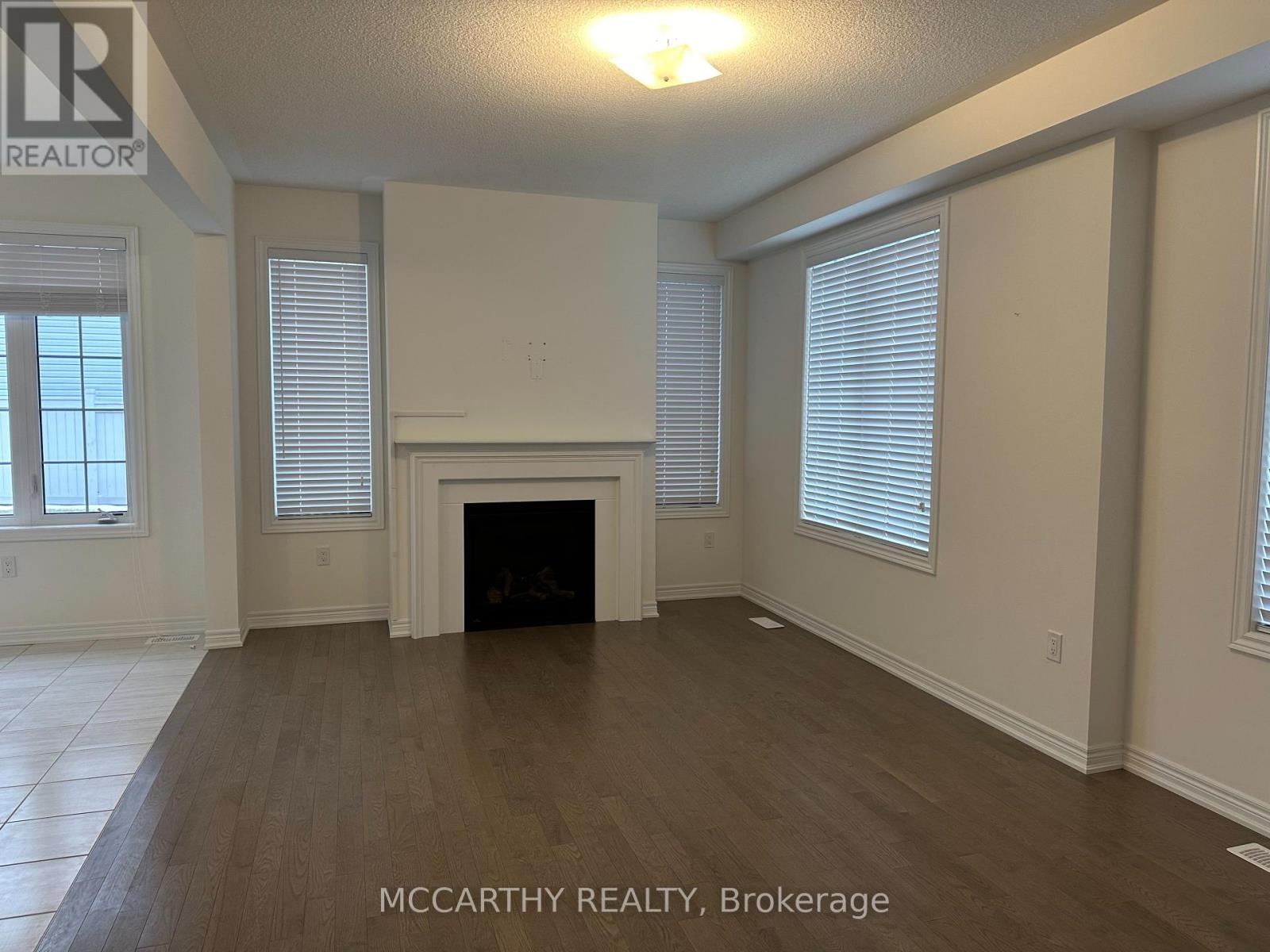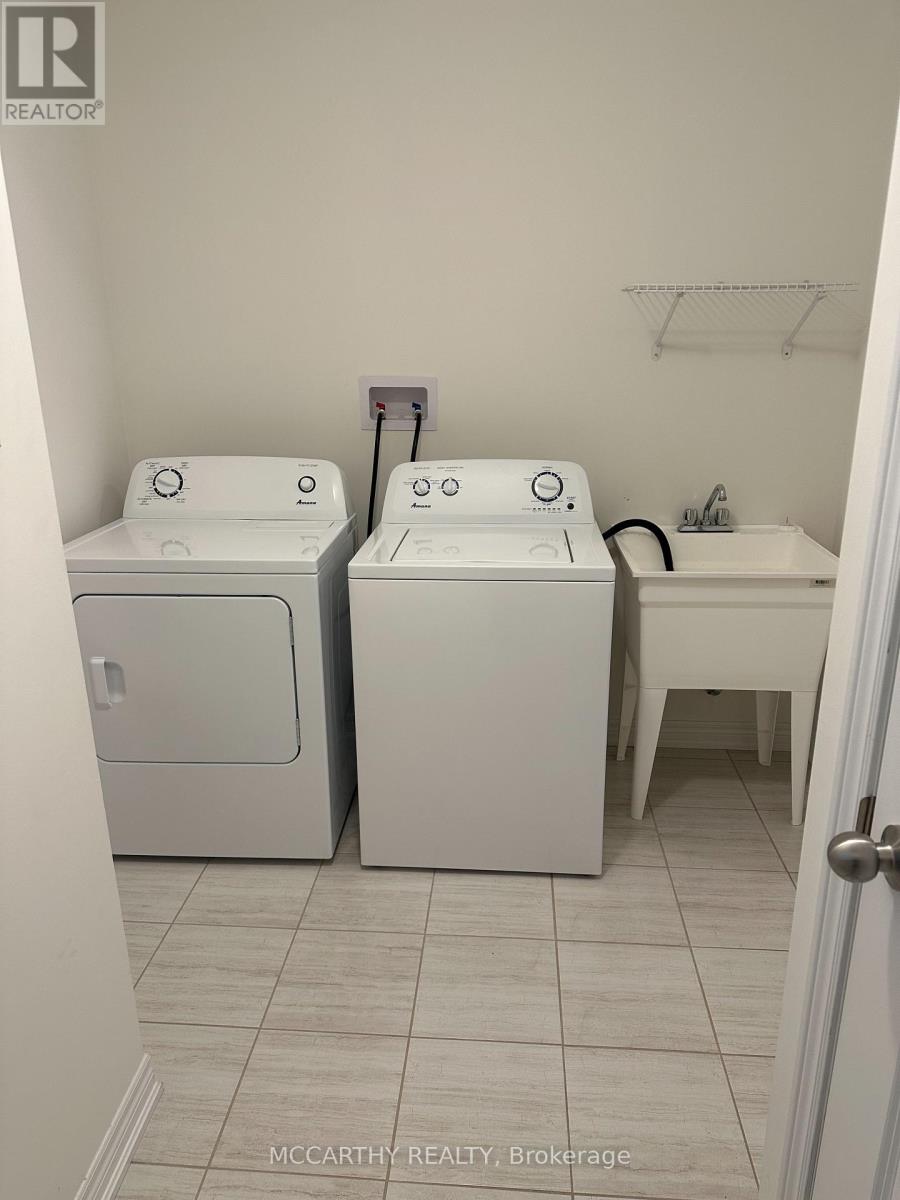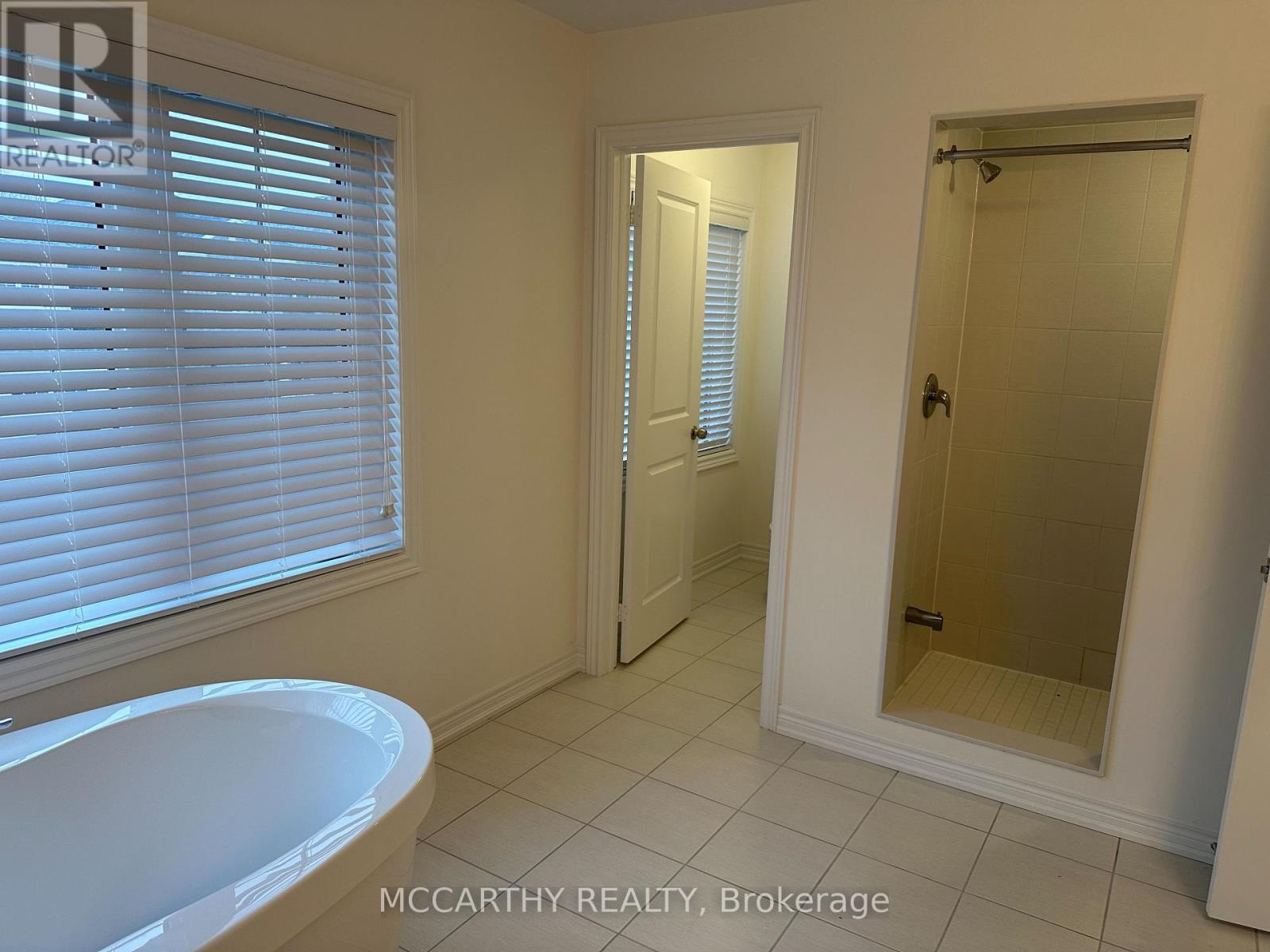519.240.3380
stacey@makeamove.ca
455 Black Cherry Crescent Shelburne, Ontario L9V 3Y7
4 Bedroom
4 Bathroom
2000 - 2500 sqft
Fireplace
Central Air Conditioning, Air Exchanger
Forced Air
$3,150 Monthly
Welcome to your next home! This beautifully maintained 4-bedroom, 4-bathroom residence sits on a desirable corner lot in the sought after Emerald Crossing neighborhood. Step inside to discover a spacious, light-filled layout. The open-concept living area flows seamlessly into a gourmet kitchen with an Additional Family Room and Laundry Facilities on the Main Level. Each bedroom is a generous size, each with Bathroom access! The primary suite includes a walk-in closet and a luxurious ensuite bathroom. This home checks all the boxes. Don't miss this opportunity to rent a barely-lived-in, turn-key home in a prime location! (id:49187)
Property Details
| MLS® Number | X12077094 |
| Property Type | Single Family |
| Community Name | Shelburne |
| Parking Space Total | 6 |
Building
| Bathroom Total | 4 |
| Bedrooms Above Ground | 4 |
| Bedrooms Total | 4 |
| Age | New Building |
| Amenities | Fireplace(s) |
| Basement Development | Unfinished |
| Basement Type | N/a (unfinished) |
| Construction Style Attachment | Detached |
| Cooling Type | Central Air Conditioning, Air Exchanger |
| Exterior Finish | Brick |
| Fireplace Present | Yes |
| Fireplace Total | 1 |
| Foundation Type | Concrete |
| Half Bath Total | 1 |
| Heating Fuel | Natural Gas |
| Heating Type | Forced Air |
| Stories Total | 2 |
| Size Interior | 2000 - 2500 Sqft |
| Type | House |
| Utility Water | Municipal Water |
Parking
| Attached Garage | |
| Garage |
Land
| Acreage | No |
| Sewer | Sanitary Sewer |
| Size Depth | 48 Ft |
| Size Frontage | 48 Ft |
| Size Irregular | 48 X 48 Ft ; Corner Lot |
| Size Total Text | 48 X 48 Ft ; Corner Lot|under 1/2 Acre |
Utilities
| Cable | Available |
| Sewer | Installed |
https://www.realtor.ca/real-estate/28154934/455-black-cherry-crescent-shelburne-shelburne

































