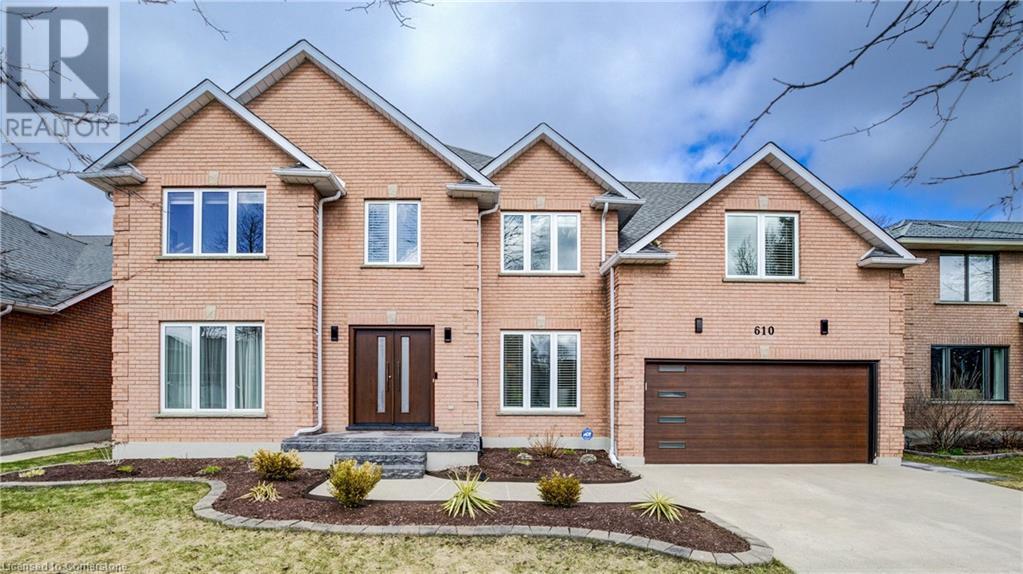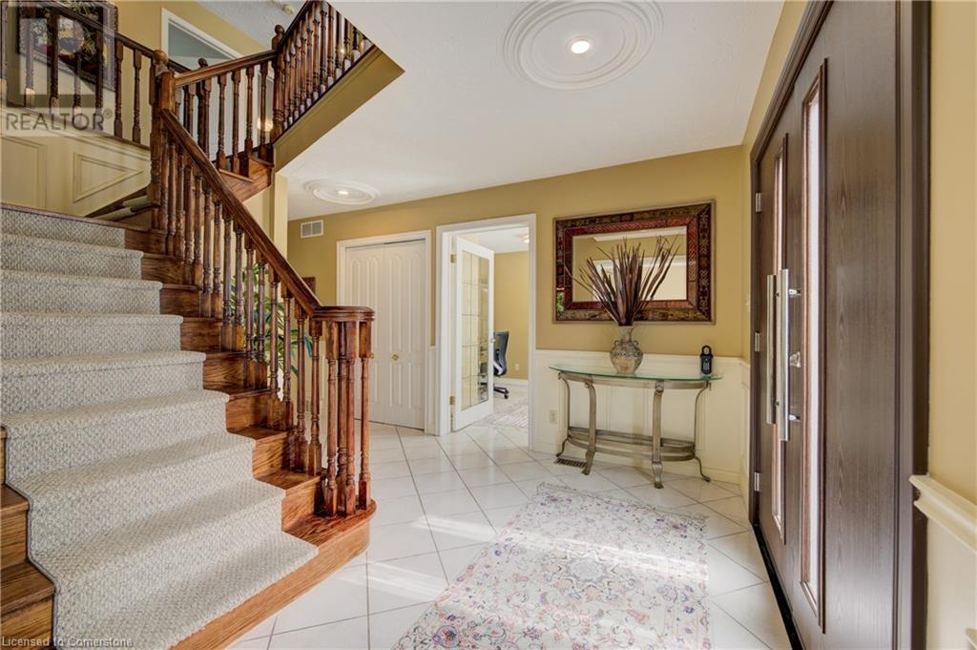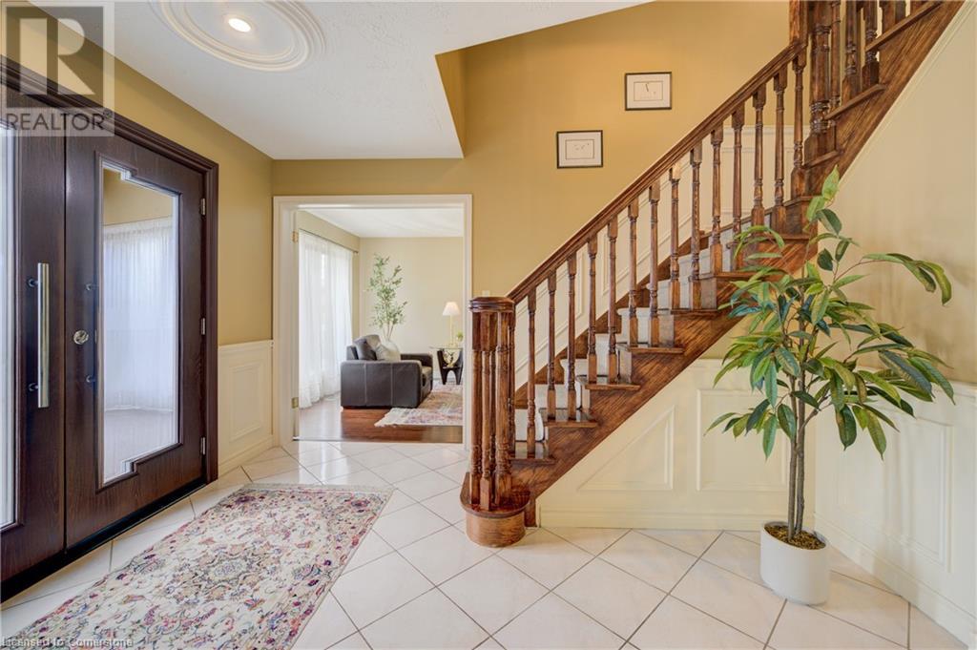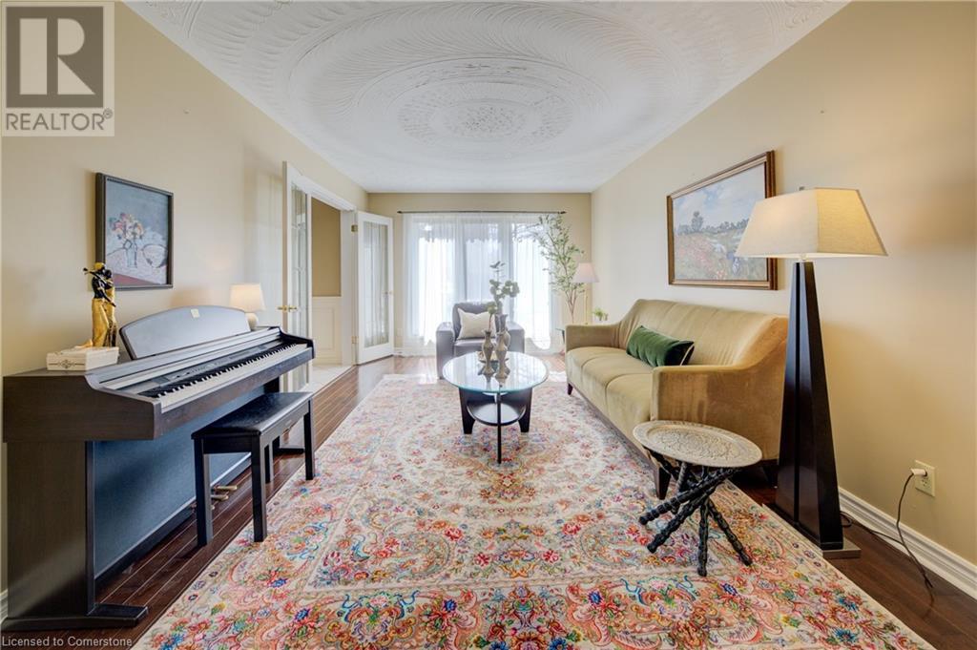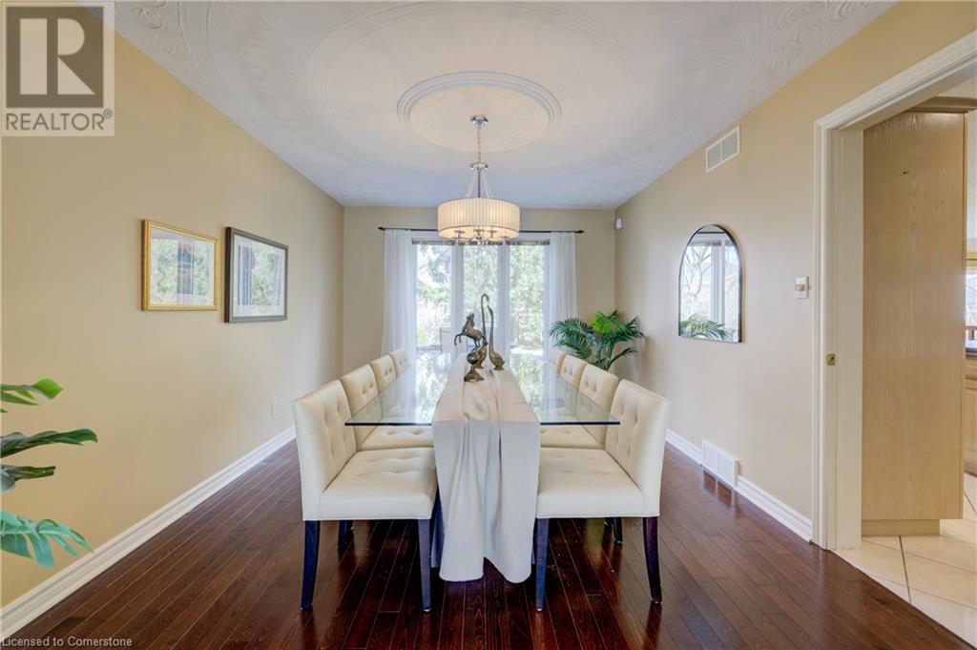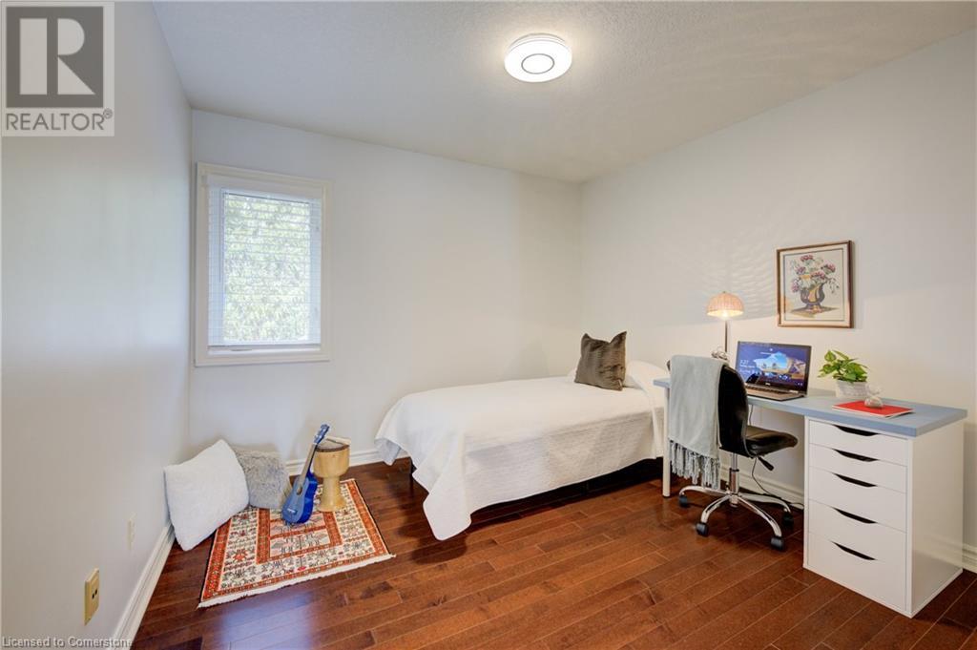5 Bedroom
4 Bathroom
4651 sqft
2 Level
Central Air Conditioning
Forced Air
$1,699,900
Executive home on a prime crescent in Colonial Acres. An impressive floor plan featuring 5 bedrooms, main floor office, over-sized principal rooms, 23 foot ceilings in the family room, open balcony from the upper level. The basement is super versatile with a completely separate entrance, a perfect layout for a 2 bedroom unit, or home business (with a photographer’s “cyclorama” room), or fun family entertainment suite large enough for a pool room, theatre, guest rooms, and more… The kitchen is the heart of the home with granite counters and backsplash, angled island and open to a large dinette with sliding patio doors, and open to the oversized family room with a gas fireplace and huge windows. Ceramic tile and beautiful hardwood throughout the main floor. The upper floor has all hardwood floors (2014) and 2 fully renovated bathrooms (2021). This property boasts a large square yard with landscaping, mature privacy trees, and a new raised modern stone patio with built-in seats and lighting, plus full walkway around the home and front entry steps and landing (2021). Other upgrades to this beautiful home include roof and insulation (2015), c/air (2021), water softener (2024), 200 AMP electrical, Roof (2015) and upgraded attic insulation. This home shows pride of ownership throughout with many upgrades. (id:49187)
Property Details
|
MLS® Number
|
40713404 |
|
Property Type
|
Single Family |
|
Amenities Near By
|
Park, Place Of Worship, Public Transit, Schools, Shopping |
|
Community Features
|
Community Centre |
|
Equipment Type
|
None |
|
Features
|
Skylight, Sump Pump, Automatic Garage Door Opener |
|
Parking Space Total
|
4 |
|
Rental Equipment Type
|
None |
Building
|
Bathroom Total
|
4 |
|
Bedrooms Above Ground
|
5 |
|
Bedrooms Total
|
5 |
|
Appliances
|
Central Vacuum, Dishwasher, Dryer, Refrigerator, Washer, Range - Gas, Gas Stove(s), Hood Fan, Garage Door Opener |
|
Architectural Style
|
2 Level |
|
Basement Development
|
Finished |
|
Basement Type
|
Full (finished) |
|
Constructed Date
|
1992 |
|
Construction Style Attachment
|
Detached |
|
Cooling Type
|
Central Air Conditioning |
|
Exterior Finish
|
Brick |
|
Half Bath Total
|
2 |
|
Heating Fuel
|
Natural Gas |
|
Heating Type
|
Forced Air |
|
Stories Total
|
2 |
|
Size Interior
|
4651 Sqft |
|
Type
|
House |
|
Utility Water
|
Municipal Water |
Parking
Land
|
Access Type
|
Road Access, Highway Nearby |
|
Acreage
|
No |
|
Land Amenities
|
Park, Place Of Worship, Public Transit, Schools, Shopping |
|
Sewer
|
Municipal Sewage System |
|
Size Depth
|
122 Ft |
|
Size Frontage
|
63 Ft |
|
Size Total Text
|
Under 1/2 Acre |
|
Zoning Description
|
Sr2 |
Rooms
| Level |
Type |
Length |
Width |
Dimensions |
|
Second Level |
5pc Bathroom |
|
|
11'6'' x 11'3'' |
|
Second Level |
Primary Bedroom |
|
|
21'6'' x 11'3'' |
|
Second Level |
Bedroom |
|
|
11'10'' x 10'0'' |
|
Second Level |
Bedroom |
|
|
11'10'' x 10'7'' |
|
Second Level |
Bedroom |
|
|
10'4'' x 10'4'' |
|
Second Level |
Bedroom |
|
|
15'10'' x 11'5'' |
|
Second Level |
5pc Bathroom |
|
|
5'0'' x 10'1'' |
|
Basement |
Recreation Room |
|
|
32'9'' x 10'9'' |
|
Basement |
Family Room |
|
|
21'10'' x 13'0'' |
|
Basement |
Den |
|
|
16'7'' x 18'10'' |
|
Basement |
Cold Room |
|
|
4'6'' x 10'5'' |
|
Basement |
2pc Bathroom |
|
|
6'4'' x 10'0'' |
|
Main Level |
Office |
|
|
11'0'' x 10'2'' |
|
Main Level |
Living Room |
|
|
17'11'' x 11'1'' |
|
Main Level |
Laundry Room |
|
|
10'10'' x 9'1'' |
|
Main Level |
Kitchen |
|
|
15'7'' x 14'9'' |
|
Main Level |
Family Room |
|
|
17'10'' x 18'0'' |
|
Main Level |
Dining Room |
|
|
15'1'' x 11'1'' |
|
Main Level |
Breakfast |
|
|
17'10'' x 10'7'' |
|
Main Level |
2pc Bathroom |
|
|
5'11'' x 4'8'' |
https://www.realtor.ca/real-estate/28143930/610-stonebury-crescent-waterloo

