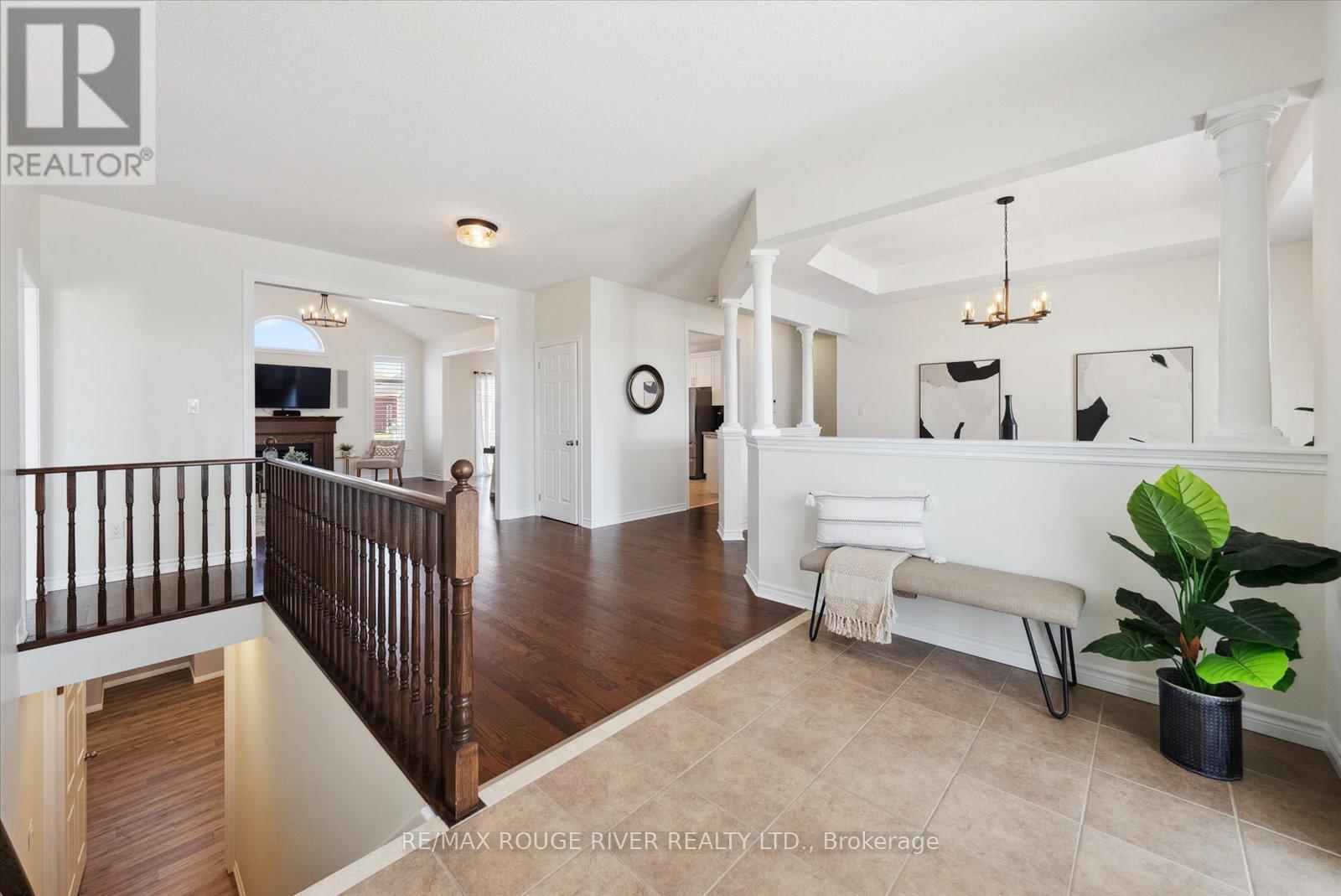4 Bedroom
4 Bathroom
2000 - 2500 sqft
Bungalow
Fireplace
Central Air Conditioning
Forced Air
$1,699,000
Nestled in the coveted Newtonville Estates, this executive bungalow is the perfect blend of comfort and luxury. With 3+1 beds and 3.5 baths, it features an open-concept layout with vaulted ceilings, hardwood floors, and a bright dining room with coffered ceilings. The primary suite feels like a retreat, complete with a walk-in closet and a spa-like ensuite. Outside, the spacious deck overlooks a fully fenced backyard and a heated 24 x 24 shop, ideal for a workshop. There's also a concrete pad ready for a hot tub, and a 10 x 16 shed with electricity for added convenience. The finished basement offers a media area, office, games room, and a fourth bedroom. With a Generac generator, in-ground sprinkler system, and a heated 3-car garage, this home truly has it all. (id:49187)
Open House
This property has open houses!
Starts at:
1:00 pm
Ends at:
3:00 pm
Property Details
|
MLS® Number
|
E12068746 |
|
Property Type
|
Single Family |
|
Community Name
|
Rural Clarington |
|
Community Features
|
School Bus |
|
Features
|
Level Lot |
|
Parking Space Total
|
12 |
|
Structure
|
Shed, Workshop |
Building
|
Bathroom Total
|
4 |
|
Bedrooms Above Ground
|
3 |
|
Bedrooms Below Ground
|
1 |
|
Bedrooms Total
|
4 |
|
Age
|
6 To 15 Years |
|
Appliances
|
Dryer, Garage Door Opener, Hood Fan, Stove, Washer, Refrigerator |
|
Architectural Style
|
Bungalow |
|
Basement Development
|
Finished |
|
Basement Type
|
Full (finished) |
|
Construction Style Attachment
|
Detached |
|
Cooling Type
|
Central Air Conditioning |
|
Exterior Finish
|
Brick, Stone |
|
Fireplace Present
|
Yes |
|
Flooring Type
|
Hardwood, Ceramic, Carpeted, Vinyl, Concrete |
|
Foundation Type
|
Poured Concrete |
|
Half Bath Total
|
1 |
|
Heating Fuel
|
Natural Gas |
|
Heating Type
|
Forced Air |
|
Stories Total
|
1 |
|
Size Interior
|
2000 - 2500 Sqft |
|
Type
|
House |
|
Utility Water
|
Municipal Water |
Parking
Land
|
Acreage
|
No |
|
Sewer
|
Septic System |
|
Size Depth
|
223 Ft ,1 In |
|
Size Frontage
|
98 Ft ,4 In |
|
Size Irregular
|
98.4 X 223.1 Ft |
|
Size Total Text
|
98.4 X 223.1 Ft|1/2 - 1.99 Acres |
|
Zoning Description
|
Rh |
Rooms
| Level |
Type |
Length |
Width |
Dimensions |
|
Basement |
Games Room |
13.7 m |
4.27 m |
13.7 m x 4.27 m |
|
Basement |
Bedroom 4 |
4.6 m |
2.86 m |
4.6 m x 2.86 m |
|
Basement |
Utility Room |
|
|
Measurements not available |
|
Main Level |
Great Room |
5.21 m |
4.11 m |
5.21 m x 4.11 m |
|
Main Level |
Dining Room |
4.63 m |
4.1 m |
4.63 m x 4.1 m |
|
Main Level |
Kitchen |
5.72 m |
3.7 m |
5.72 m x 3.7 m |
|
Main Level |
Primary Bedroom |
5.11 m |
3.5 m |
5.11 m x 3.5 m |
|
Main Level |
Bedroom 2 |
4.9 m |
3.5 m |
4.9 m x 3.5 m |
|
Main Level |
Bedroom 3 |
3.54 m |
3.4 m |
3.54 m x 3.4 m |
|
Main Level |
Laundry Room |
|
|
Measurements not available |
https://www.realtor.ca/real-estate/28135730/38-charles-tilley-crescent-clarington-rural-clarington


































