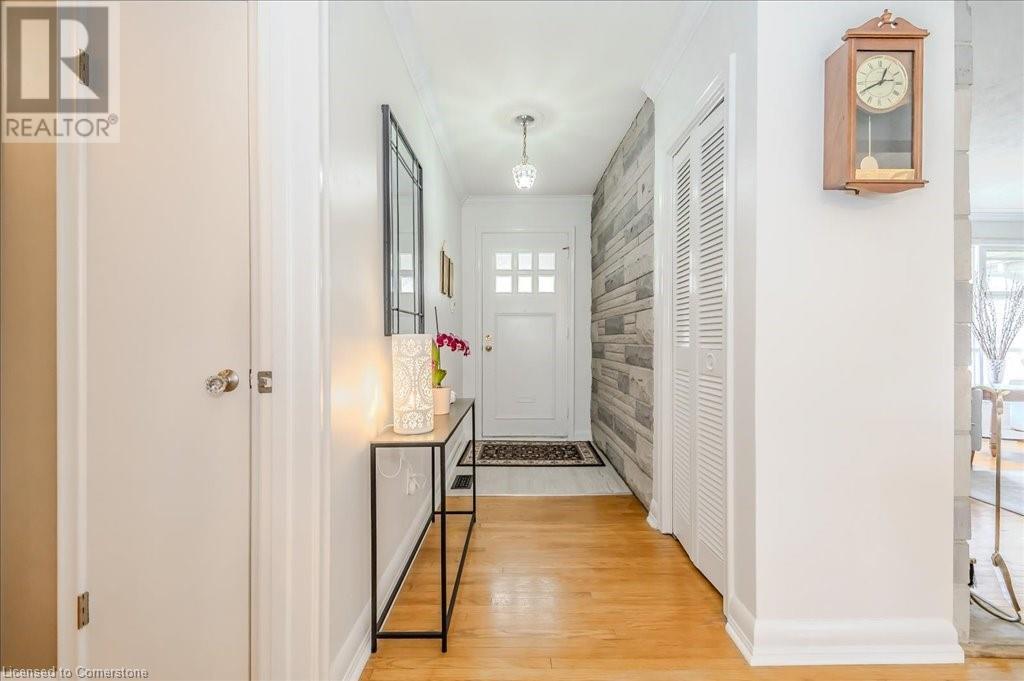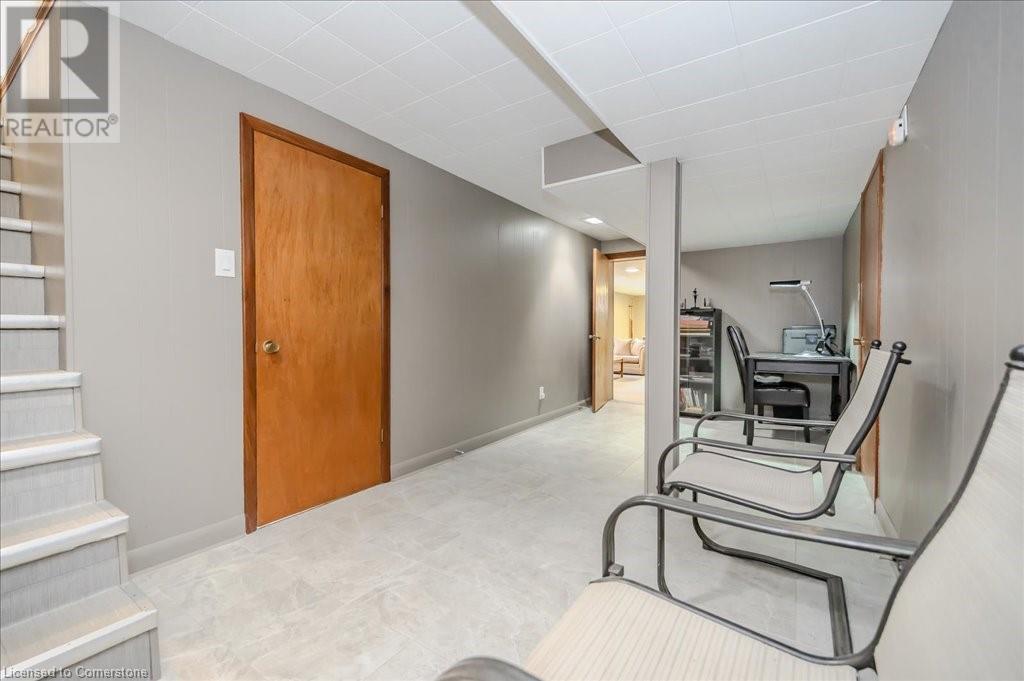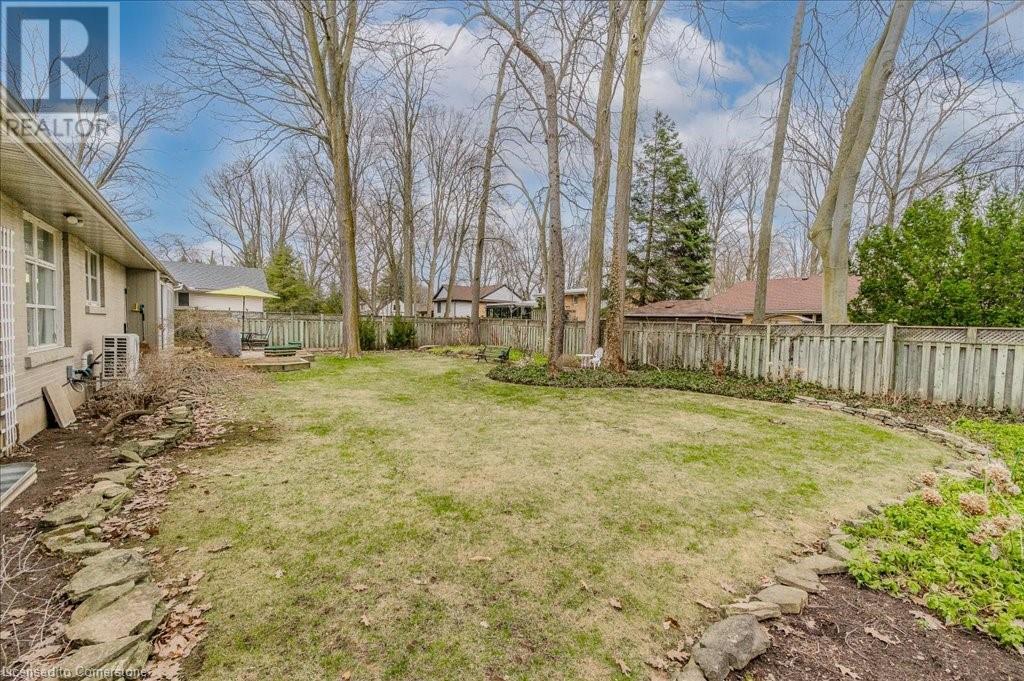3 Bedroom
2 Bathroom
2210 sqft
Bungalow
Fireplace
Central Air Conditioning
Forced Air, Heat Pump
$995,000
Rare Opportunity in West Galt – A Must-See! Welcome to 37 Hillcrest Drive, Cambridge—a cherished family home available for the first time in 44 years. Nestled on one of West Galt’s most coveted streets, properties here rarely come to market, making this an exciting opportunity for anyone seeking a forever home in an exceptional location. Set on an impressive 86’ x 120’ lot, the beautifully landscaped yard is expansive and private, shaded by mature trees—a perfect setting for summer gatherings or future outdoor enhancements such as a pool, gazebo, or outdoor kitchen. Inside, the warm and inviting living room features a floor-to-ceiling wood-burning fireplace and a striking bay window overlooking the peaceful cul-de-sac streetscape. The adjoining formal dining room is ideal for hosting family and friends. The kitchen, fully renovated in 2017, boasts white shaker cabinets, stainless steel appliances, a subway tile backsplash, and sleek granite countertops. The bright family room, with abundant windows, a skylight, and a cozy gas fireplace, offers a perfect spot to enjoy the gorgeous backyard year-round. The main floor includes three spacious bedrooms and two baths, with a 2-piece ensuite in the primary suite. Downstairs, the expansive rec/games room provides endless possibilities for customization, along with ample storage space for future projects. Additional features include an attached 2-car garage, paved parking for 4+ cars, a new gas FA furnace and heat pump (2023), roof shingles updated (2016), and an updated electrical breaker panel. Ideally located, this home is just a short walk to Highland Public School, the shops and cafes of downtown Cambridge, and the vibrant Gaslight District. Homes in this highly sought-after neighborhood rarely become available—don’t miss your chance to own a special piece of West Galt. Call your agent today to book a viewing. (id:49187)
Open House
This property has open houses!
Starts at:
2:00 pm
Ends at:
4:00 pm
Property Details
|
MLS® Number
|
40711131 |
|
Property Type
|
Single Family |
|
Amenities Near By
|
Park, Playground, Public Transit, Schools, Shopping |
|
Community Features
|
Quiet Area |
|
Equipment Type
|
None |
|
Features
|
Cul-de-sac, Paved Driveway, Skylight, Automatic Garage Door Opener |
|
Parking Space Total
|
6 |
|
Rental Equipment Type
|
None |
Building
|
Bathroom Total
|
2 |
|
Bedrooms Above Ground
|
3 |
|
Bedrooms Total
|
3 |
|
Appliances
|
Dishwasher, Dryer, Refrigerator, Washer, Microwave Built-in, Gas Stove(s), Window Coverings |
|
Architectural Style
|
Bungalow |
|
Basement Development
|
Partially Finished |
|
Basement Type
|
Full (partially Finished) |
|
Constructed Date
|
1957 |
|
Construction Style Attachment
|
Detached |
|
Cooling Type
|
Central Air Conditioning |
|
Exterior Finish
|
Brick, Stone |
|
Fireplace Fuel
|
Wood |
|
Fireplace Present
|
Yes |
|
Fireplace Total
|
2 |
|
Fireplace Type
|
Other - See Remarks |
|
Foundation Type
|
Poured Concrete |
|
Half Bath Total
|
1 |
|
Heating Fuel
|
Natural Gas |
|
Heating Type
|
Forced Air, Heat Pump |
|
Stories Total
|
1 |
|
Size Interior
|
2210 Sqft |
|
Type
|
House |
|
Utility Water
|
Municipal Water |
Parking
Land
|
Acreage
|
No |
|
Fence Type
|
Fence |
|
Land Amenities
|
Park, Playground, Public Transit, Schools, Shopping |
|
Sewer
|
Municipal Sewage System |
|
Size Depth
|
120 Ft |
|
Size Frontage
|
86 Ft |
|
Size Irregular
|
0.237 |
|
Size Total
|
0.237 Ac|under 1/2 Acre |
|
Size Total Text
|
0.237 Ac|under 1/2 Acre |
|
Zoning Description
|
R4 |
Rooms
| Level |
Type |
Length |
Width |
Dimensions |
|
Basement |
Utility Room |
|
|
19'7'' x 8'3'' |
|
Basement |
Other |
|
|
31'10'' x 11'9'' |
|
Basement |
Recreation Room |
|
|
31'6'' x 3'11'' |
|
Basement |
Laundry Room |
|
|
16'4'' x 8'4'' |
|
Main Level |
4pc Bathroom |
|
|
6'9'' x 9'5'' |
|
Main Level |
Full Bathroom |
|
|
3'11'' x 5'3'' |
|
Main Level |
Primary Bedroom |
|
|
15'2'' x 10'11'' |
|
Main Level |
Bedroom |
|
|
10'8'' x 14'1'' |
|
Main Level |
Bedroom |
|
|
11'4'' x 10'8'' |
|
Main Level |
Family Room |
|
|
20'5'' x 10'11'' |
|
Main Level |
Kitchen |
|
|
11'4'' x 10'5'' |
|
Main Level |
Dining Room |
|
|
11'2'' x 14'10'' |
|
Main Level |
Living Room |
|
|
22'0'' x 14'8'' |
https://www.realtor.ca/real-estate/28137522/37-hillcrest-drive-cambridge















































