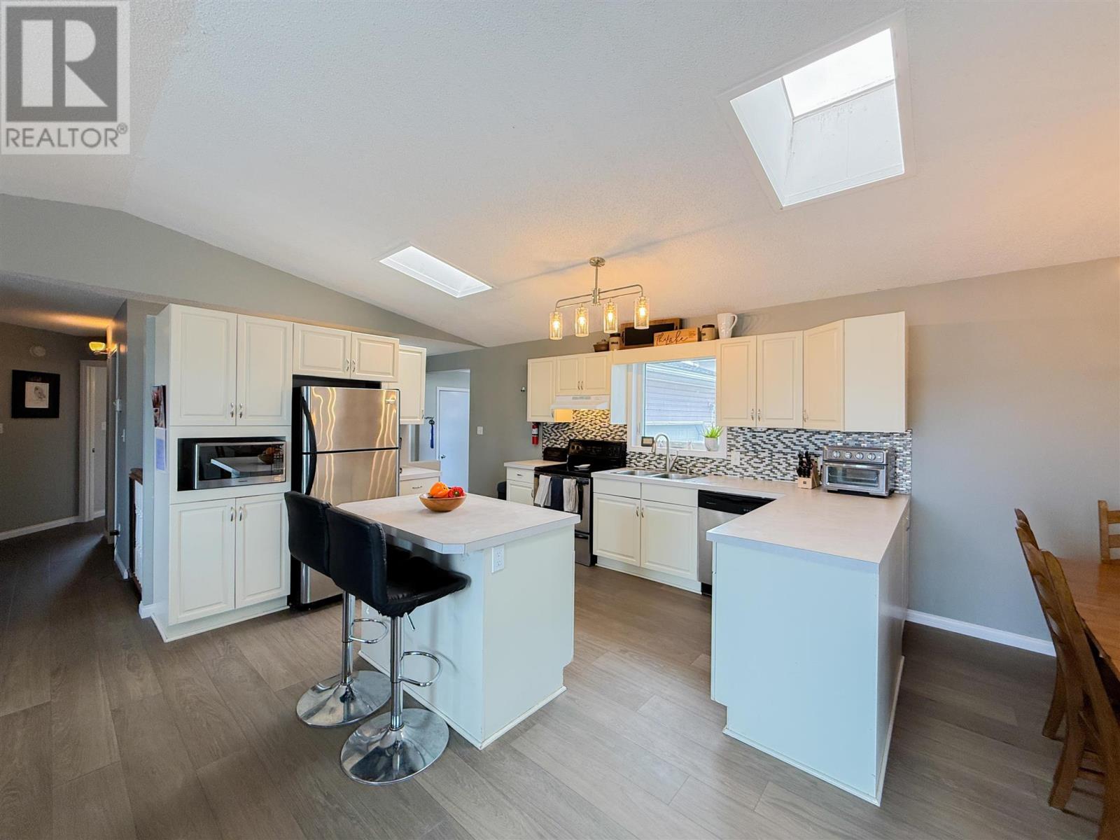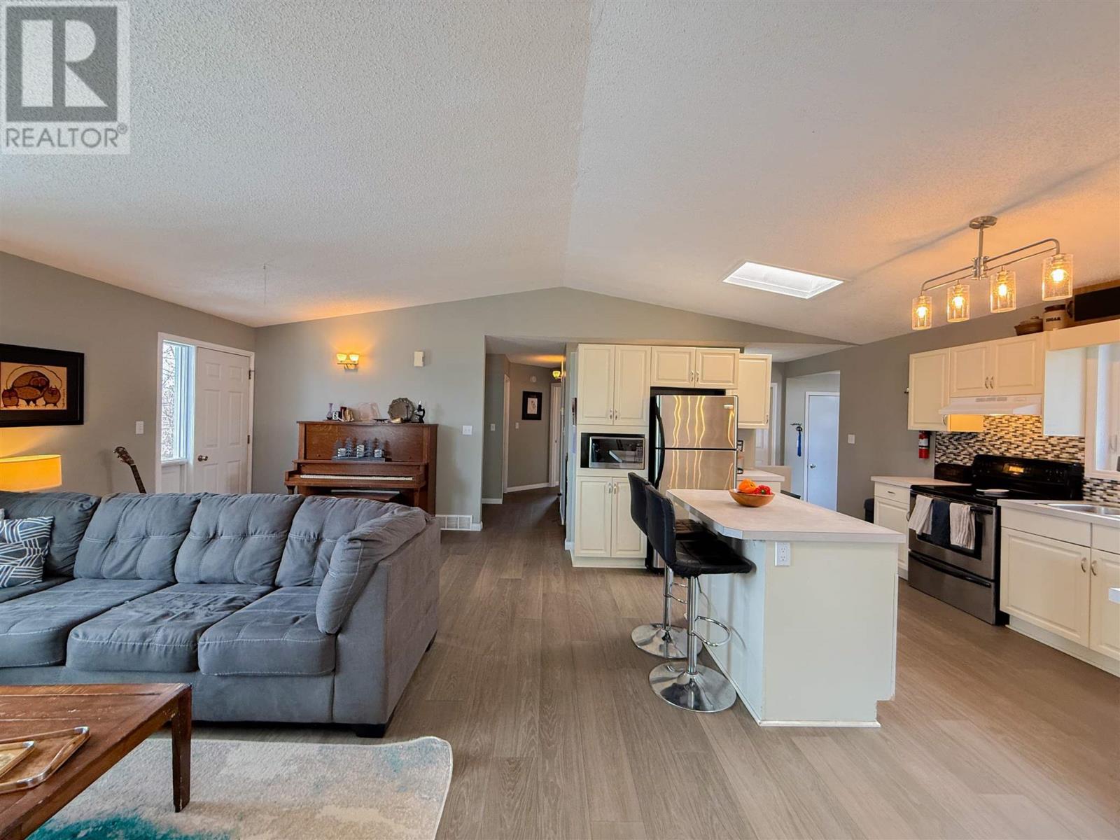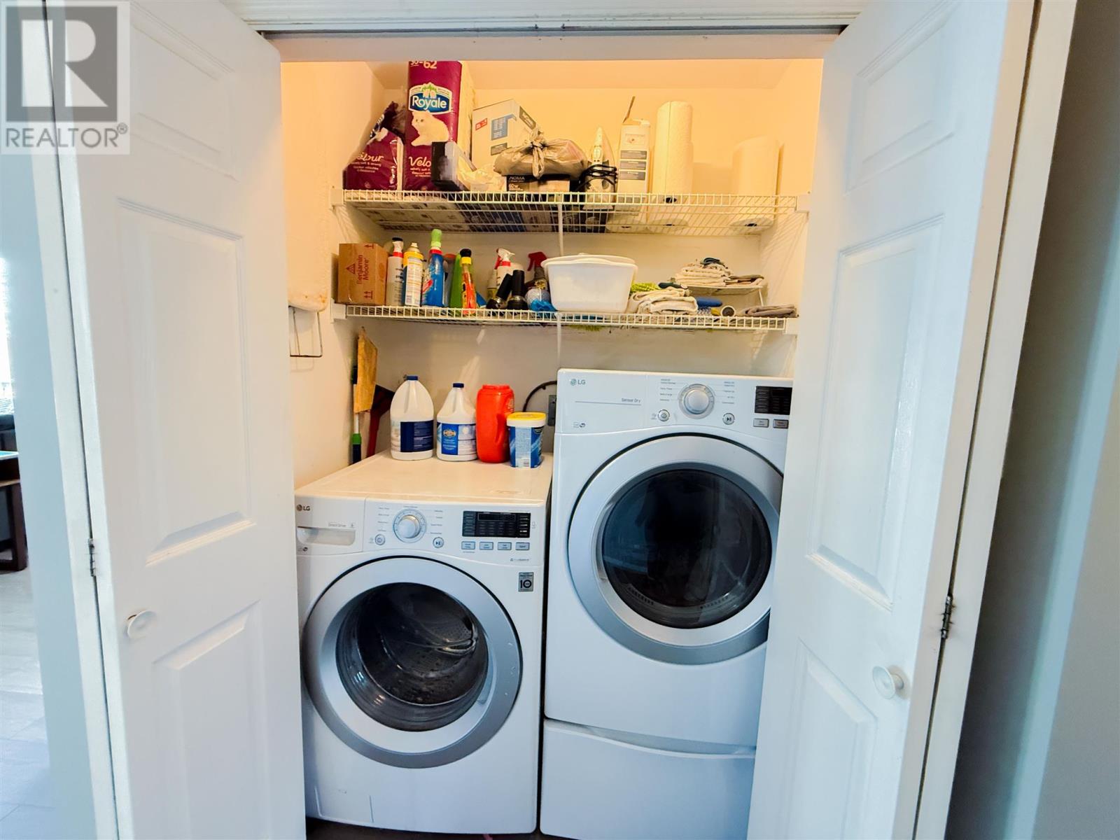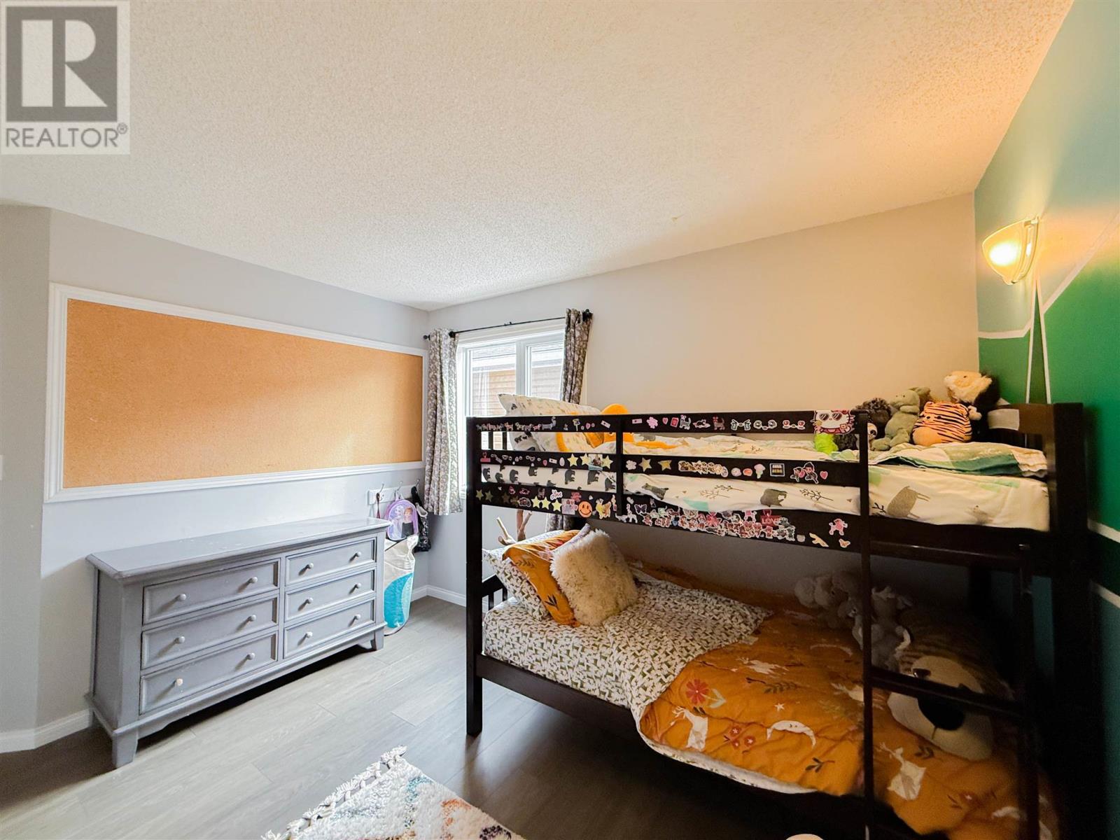3 Bedroom
2 Bathroom
1190 sqft
Bungalow
Fireplace
Central Air Conditioning
Forced Air
$389,900
Welcome to this charming home with an open-concept floor plan, designed for modern living and comfort. Natural light pours in through skylights, enhancing the spacious feel of the living and dining areas, both of which provide easy access to the patio—perfect for entertaining or relaxing. The cozy gas fireplace adds warmth and ambiance, making this home feel inviting year-round. The main floor features two bedrooms, including a primary bedroom with a generous walk-in closet. A convenient main floor laundry and a bright 4-piece bathroom round out the living space. The fully finished basement extends your living area with a large rec room, a 3-piece bathroom, a third bedroom, and a utility room. Step outside and enjoy stunning lake views from your front deck, perfect for sipping your morning coffee or watching the sunset. An attached garage adds additional convenience and storage space. Other features include new shingles in 2015, a new Furnace and A/C in 2024, new flooring, windows, and a patio door. Lot Size: 75x100 Taxes: $3899.37 Chattels: Fridge, stove, built-in dishwasher, range hood, washer, dryer, basement blinds and tv bracket and wall mount Fixtures Excluded: TV Rental Items: Hot water tank Heat Costs: $90/month Possession: May 12th, 2025 (id:49187)
Open House
This property has open houses!
Starts at:
10:30 am
Ends at:
12:00 pm
Property Details
|
MLS® Number
|
TB250720 |
|
Property Type
|
Single Family |
|
Community Name
|
KENORA |
|
Communication Type
|
High Speed Internet |
|
Features
|
Crushed Stone Driveway |
|
Structure
|
Deck |
Building
|
Bathroom Total
|
2 |
|
Bedrooms Above Ground
|
2 |
|
Bedrooms Below Ground
|
1 |
|
Bedrooms Total
|
3 |
|
Appliances
|
Dishwasher, Stove, Dryer, Blinds, Refrigerator, Washer |
|
Architectural Style
|
Bungalow |
|
Basement Development
|
Partially Finished |
|
Basement Type
|
Full (partially Finished) |
|
Constructed Date
|
1995 |
|
Construction Style Attachment
|
Detached |
|
Cooling Type
|
Central Air Conditioning |
|
Exterior Finish
|
Vinyl |
|
Fireplace Present
|
Yes |
|
Fireplace Total
|
1 |
|
Foundation Type
|
Poured Concrete |
|
Heating Fuel
|
Natural Gas |
|
Heating Type
|
Forced Air |
|
Stories Total
|
1 |
|
Size Interior
|
1190 Sqft |
|
Utility Water
|
Municipal Water |
Parking
Land
|
Access Type
|
Road Access |
|
Acreage
|
No |
|
Sewer
|
Sanitary Sewer |
|
Size Depth
|
100 Ft |
|
Size Frontage
|
75.0000 |
|
Size Total Text
|
Under 1/2 Acre |
Rooms
| Level |
Type |
Length |
Width |
Dimensions |
|
Second Level |
Bedroom |
|
|
16X9 |
|
Basement |
Recreation Room |
|
|
20X24 |
|
Basement |
Office |
|
|
9.5X9 |
|
Basement |
Utility Room |
|
|
12X11 |
|
Basement |
Bathroom |
|
|
3PC |
|
Main Level |
Living Room |
|
|
23X10 |
|
Main Level |
Kitchen |
|
|
14.5X13.5 |
|
Main Level |
Dining Room |
|
|
7X10.25 |
|
Main Level |
Primary Bedroom |
|
|
14.25X13 |
|
Main Level |
Bedroom |
|
|
12X10.50 |
|
Main Level |
Foyer |
|
|
10.50X9 |
|
Main Level |
Bathroom |
|
|
4 PC |
Utilities
|
Cable
|
Available |
|
Electricity
|
Available |
|
Natural Gas
|
Available |
|
Telephone
|
Available |
https://www.realtor.ca/real-estate/28138601/215-front-street-kenora-kenora















































