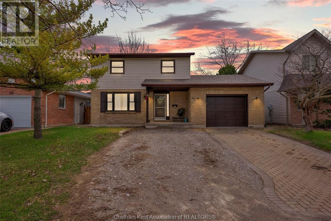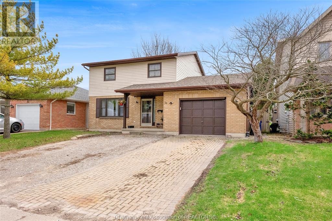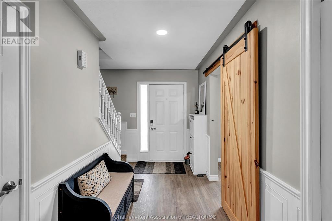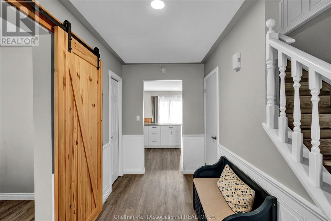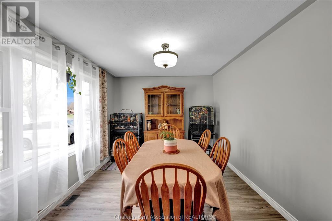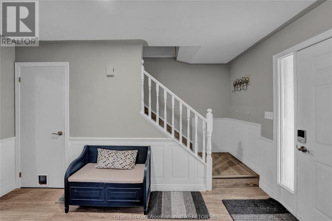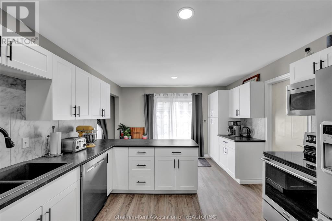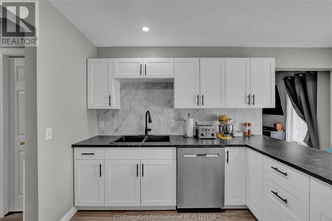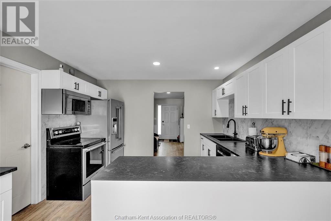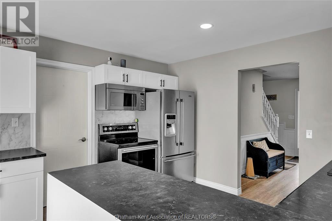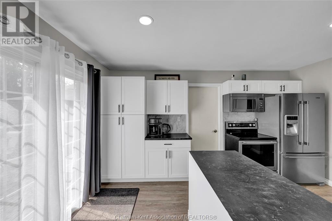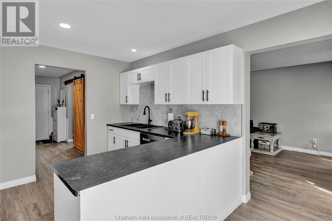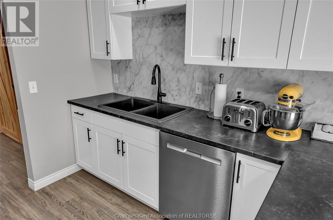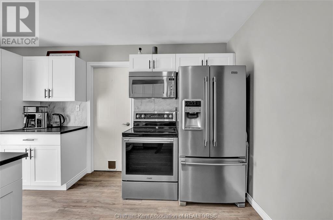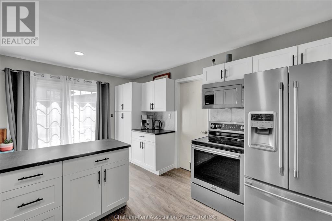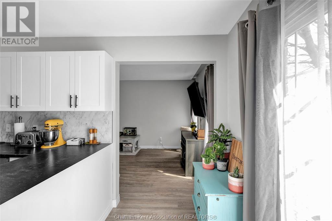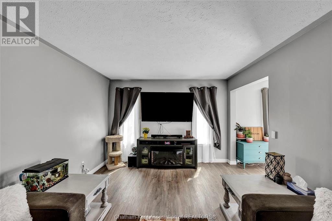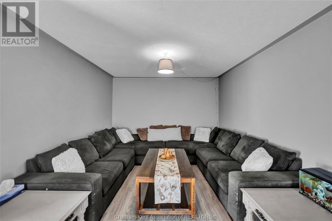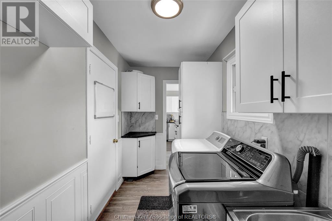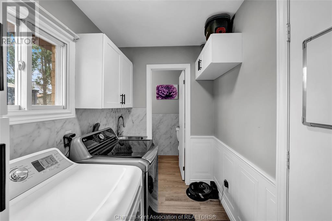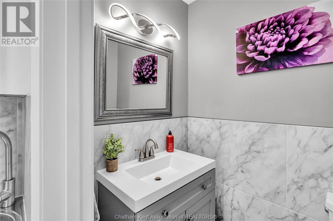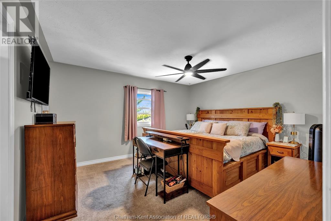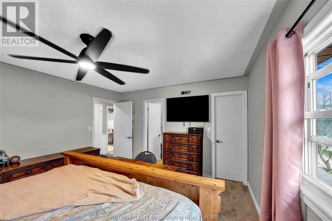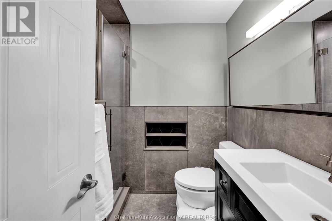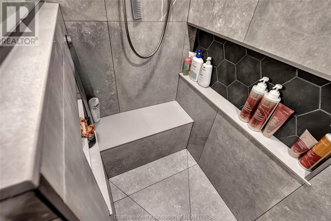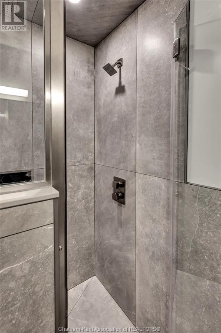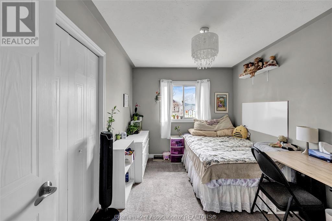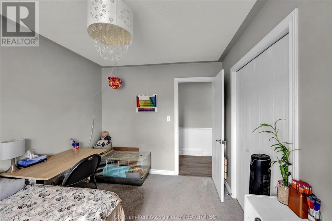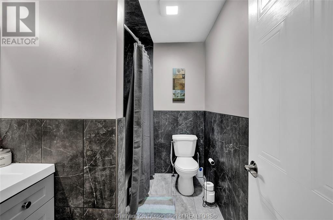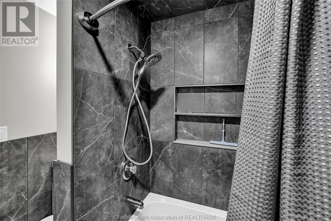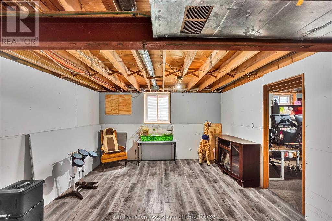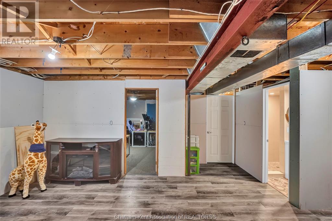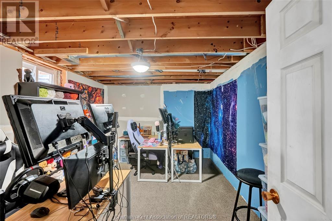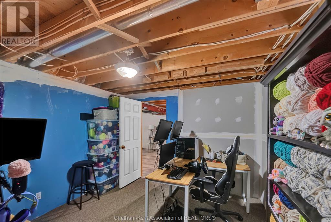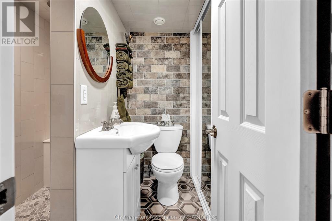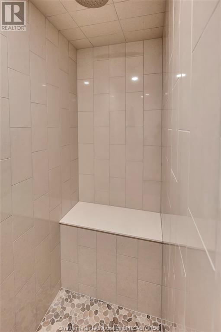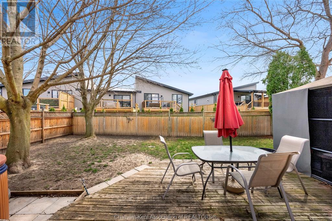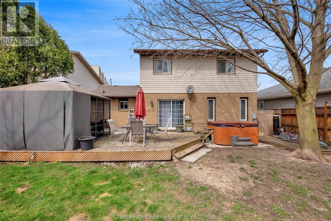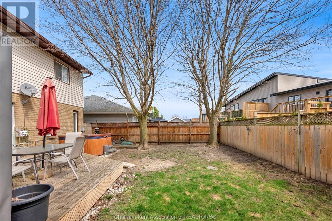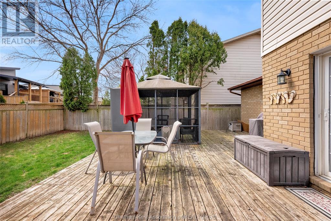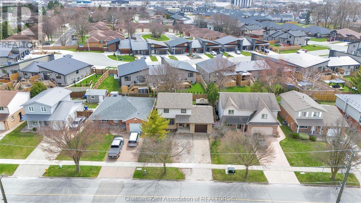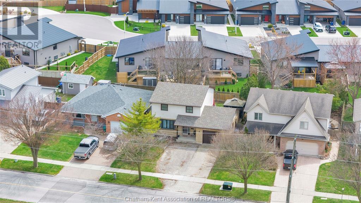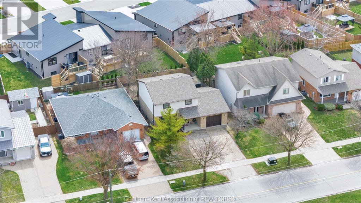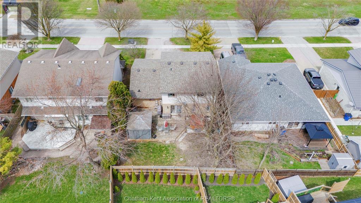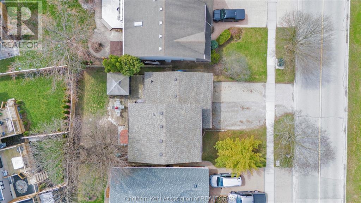3 Bedroom
4 Bathroom
Central Air Conditioning
Forced Air, Furnace
$519,000
Welcome to this beautifully updated two-storey home located on Chatham’s desirable south side this is perfect for the growing family! The main floor features an updated kitchen with ample cabinetry, a peninsula, modern backsplash, and stainless steel appliances connecting into the living room. A spacious formal dining room, main floor laundry, and a convenient 2pc bath complete the main level. Upstairs, you’ll find 3 generously sized bedrooms, including a primary suite with a walk-in closet and a stunning 3pc ensuite featuring a tiled shower and high-end finishes. A full 4pc bathroom serves the additional bedrooms. The lower level offers even more potential with a finished 3pc bath, egress window, and a bedroom—just waiting for your personal touch to complete the space. Patio doors off the kitchen lead to a spacious deck with a gazebo and fenced in yard, perfect for outdoor entertaining.This home boasts numerous updates throughout and is ready to enjoy! Call today!! (id:49187)
Property Details
|
MLS® Number
|
25007853 |
|
Property Type
|
Single Family |
|
Features
|
Double Width Or More Driveway, Gravel Driveway, Interlocking Driveway |
Building
|
Bathroom Total
|
4 |
|
Bedrooms Above Ground
|
3 |
|
Bedrooms Total
|
3 |
|
Constructed Date
|
1990 |
|
Construction Style Attachment
|
Detached |
|
Cooling Type
|
Central Air Conditioning |
|
Exterior Finish
|
Aluminum/vinyl, Brick |
|
Flooring Type
|
Carpeted, Laminate |
|
Foundation Type
|
Concrete |
|
Half Bath Total
|
1 |
|
Heating Fuel
|
Natural Gas |
|
Heating Type
|
Forced Air, Furnace |
|
Stories Total
|
2 |
|
Type
|
House |
Parking
|
Attached Garage
|
|
|
Garage
|
|
|
Inside Entry
|
|
Land
|
Acreage
|
No |
|
Fence Type
|
Fence |
|
Size Irregular
|
49.02x102 |
|
Size Total Text
|
49.02x102|under 1/4 Acre |
|
Zoning Description
|
Rl2 |
Rooms
| Level |
Type |
Length |
Width |
Dimensions |
|
Second Level |
4pc Bathroom |
7 ft ,8 in |
6 ft |
7 ft ,8 in x 6 ft |
|
Second Level |
Bedroom |
12 ft |
9 ft |
12 ft x 9 ft |
|
Second Level |
Bedroom |
12 ft ,9 in |
10 ft |
12 ft ,9 in x 10 ft |
|
Second Level |
3pc Ensuite Bath |
7 ft ,7 in |
5 ft ,8 in |
7 ft ,7 in x 5 ft ,8 in |
|
Second Level |
Primary Bedroom |
14 ft ,3 in |
12 ft ,6 in |
14 ft ,3 in x 12 ft ,6 in |
|
Basement |
Cold Room |
9 ft ,3 in |
5 ft ,3 in |
9 ft ,3 in x 5 ft ,3 in |
|
Basement |
Utility Room |
12 ft |
11 ft |
12 ft x 11 ft |
|
Basement |
3pc Bathroom |
5 ft ,9 in |
5 ft ,9 in |
5 ft ,9 in x 5 ft ,9 in |
|
Basement |
Office |
13 ft ,7 in |
10 ft ,9 in |
13 ft ,7 in x 10 ft ,9 in |
|
Basement |
Recreation Room |
19 ft ,7 in |
13 ft ,7 in |
19 ft ,7 in x 13 ft ,7 in |
|
Main Level |
2pc Bathroom |
5 ft ,5 in |
4 ft ,1 in |
5 ft ,5 in x 4 ft ,1 in |
|
Main Level |
Laundry Room |
10 ft ,5 in |
5 ft ,6 in |
10 ft ,5 in x 5 ft ,6 in |
|
Main Level |
Family Room |
18 ft |
11 ft ,5 in |
18 ft x 11 ft ,5 in |
|
Main Level |
Kitchen |
14 ft ,6 in |
11 ft ,7 in |
14 ft ,6 in x 11 ft ,7 in |
|
Main Level |
Dining Room |
13 ft ,6 in |
10 ft ,3 in |
13 ft ,6 in x 10 ft ,3 in |
|
Main Level |
Foyer |
13 ft ,6 in |
6 ft |
13 ft ,6 in x 6 ft |
https://www.realtor.ca/real-estate/28141894/26-riverview-drive-chatham


