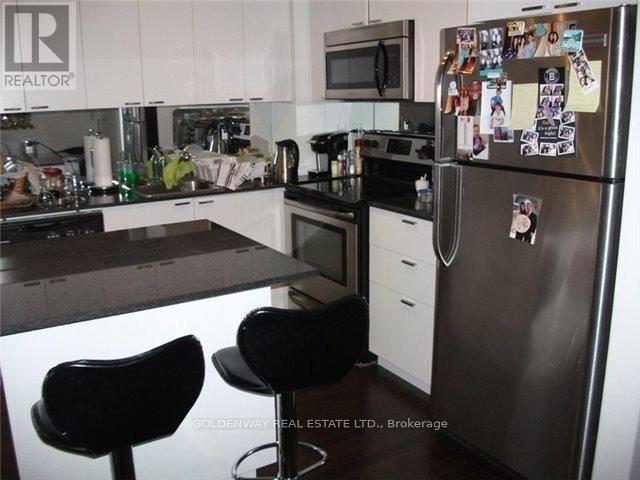2 Bedroom
2 Bathroom
700 - 799 sqft
Central Air Conditioning
Forced Air
$2,780 Monthly
Yonge/Bloor Neighbourhood, Upscale, S/S Appliances, Granite Countertops, Hardwood Floors, 2 Washrooms, Yonge/Bloor Subway, U Of T, Excellent Location, Extra Track Lights Install Led, Extra Table For Kitchen, Net Put On Balcony To Prevent Pigeons, Extra Shower Head. (id:49187)
Property Details
|
MLS® Number
|
C12008531 |
|
Property Type
|
Single Family |
|
Community Name
|
Church-Yonge Corridor |
|
Amenities Near By
|
Hospital, Public Transit |
|
Community Features
|
Pets Not Allowed |
|
Features
|
Balcony |
Building
|
Bathroom Total
|
2 |
|
Bedrooms Above Ground
|
2 |
|
Bedrooms Total
|
2 |
|
Amenities
|
Security/concierge, Exercise Centre, Visitor Parking |
|
Appliances
|
Whirlpool |
|
Cooling Type
|
Central Air Conditioning |
|
Exterior Finish
|
Brick, Concrete |
|
Flooring Type
|
Hardwood |
|
Heating Fuel
|
Natural Gas |
|
Heating Type
|
Forced Air |
|
Size Interior
|
700 - 799 Sqft |
|
Type
|
Apartment |
Parking
Land
|
Acreage
|
No |
|
Land Amenities
|
Hospital, Public Transit |
Rooms
| Level |
Type |
Length |
Width |
Dimensions |
|
Main Level |
Living Room |
5.1 m |
5.03 m |
5.1 m x 5.03 m |
|
Main Level |
Dining Room |
5.1 m |
5.03 m |
5.1 m x 5.03 m |
|
Main Level |
Kitchen |
5.1 m |
5.03 m |
5.1 m x 5.03 m |
|
Main Level |
Primary Bedroom |
3.39 m |
4.11 m |
3.39 m x 4.11 m |
|
Main Level |
Bedroom 2 |
2.22 m |
2.56 m |
2.22 m x 2.56 m |
https://www.realtor.ca/real-estate/27999234/601-35-hayden-street-toronto-church-yonge-corridor-church-yonge-corridor








