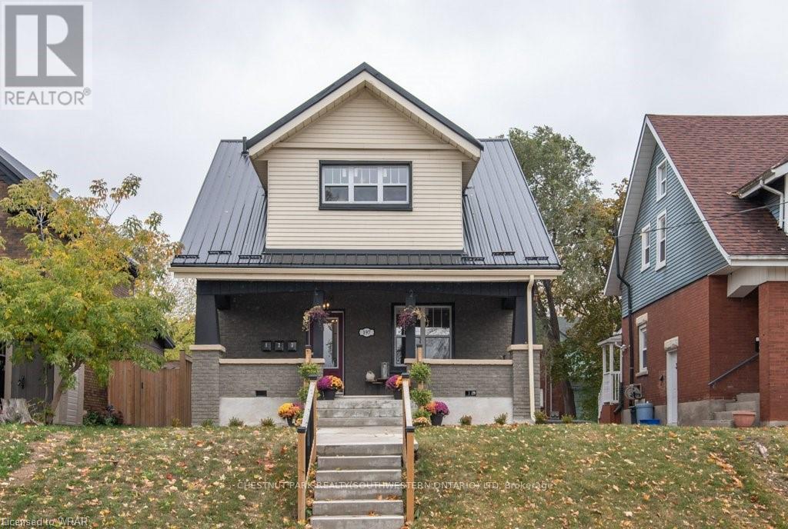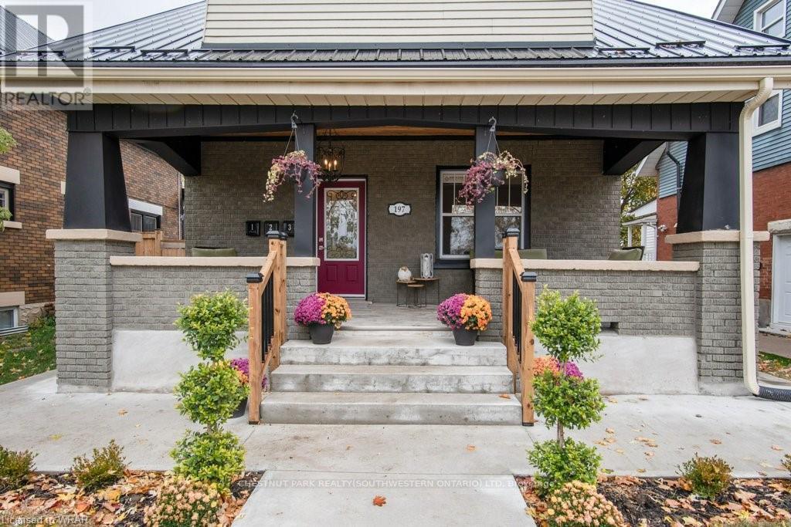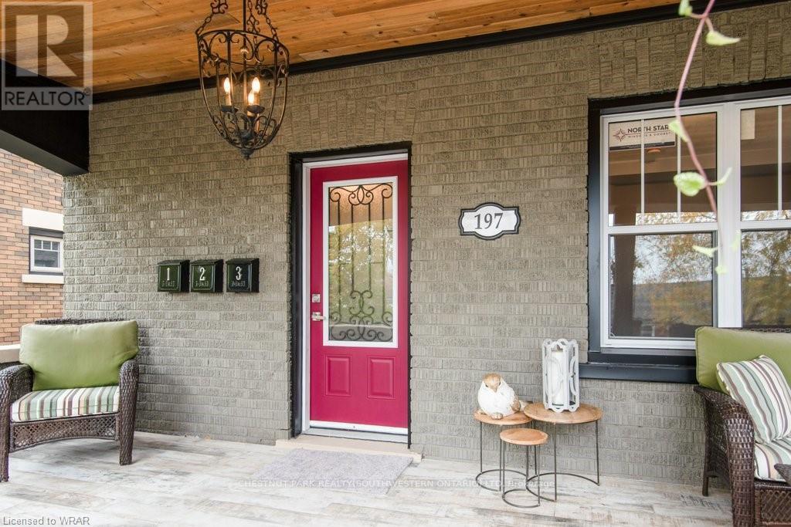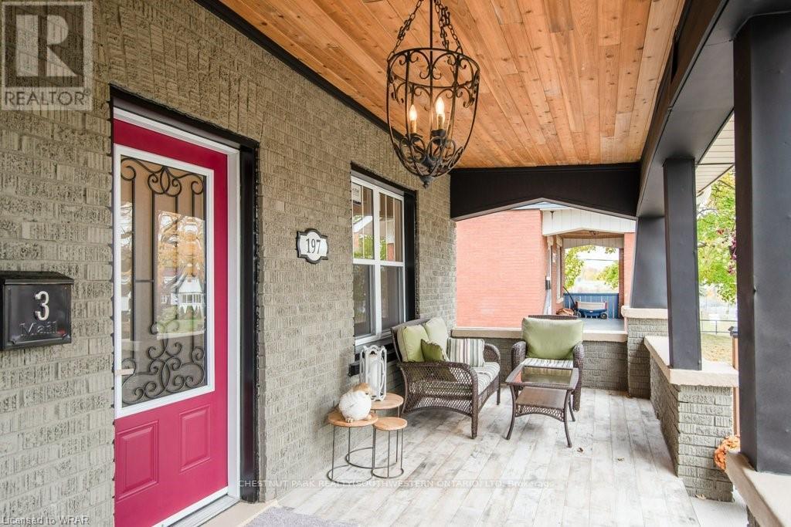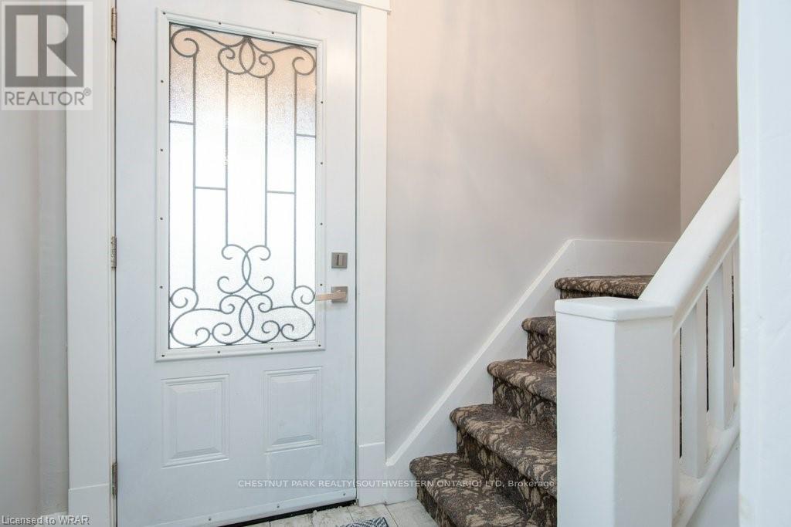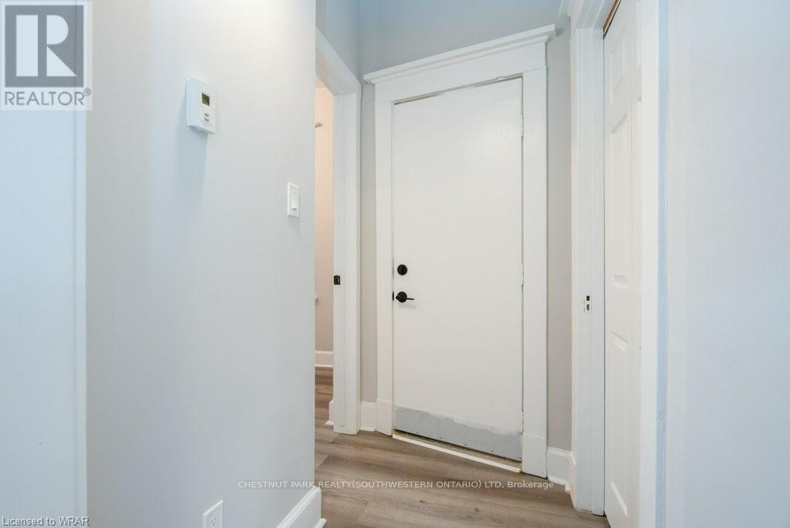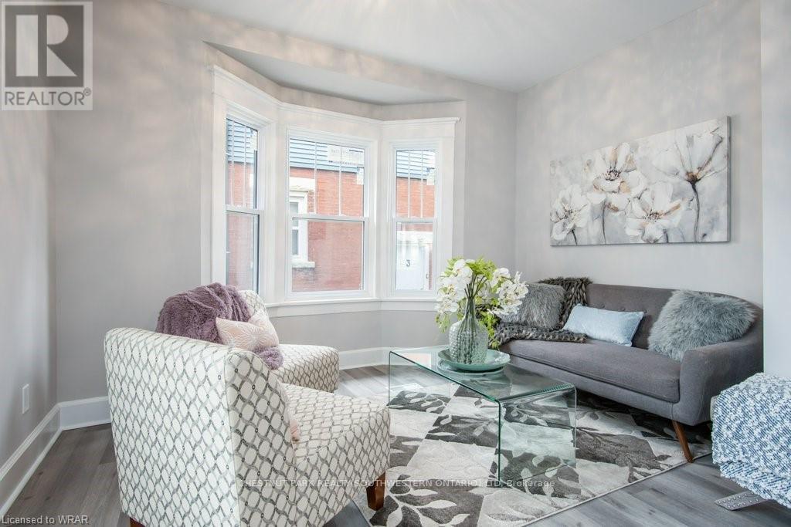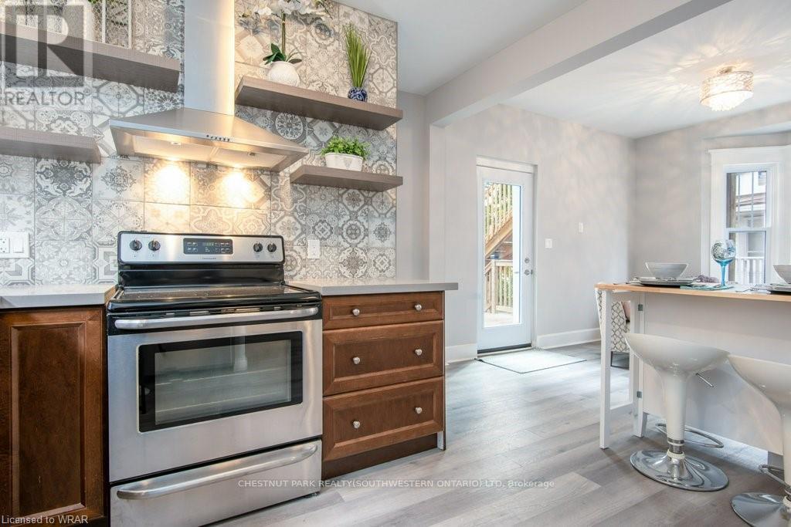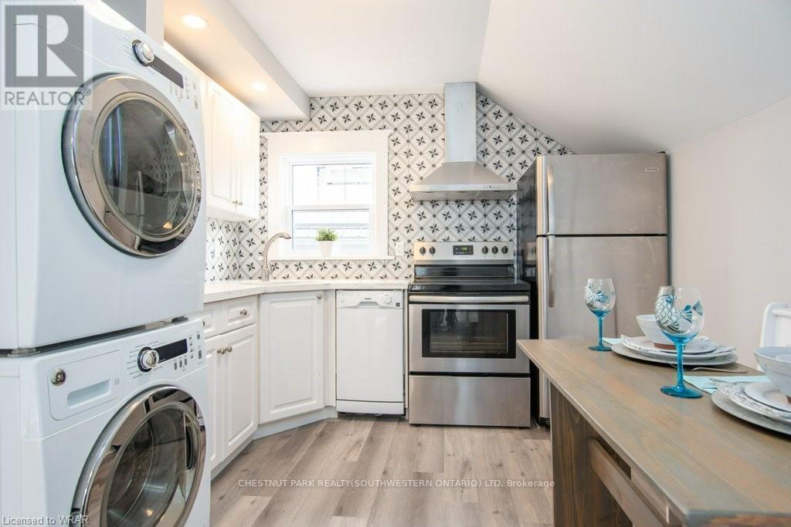4 Bedroom
3 Bathroom
1500 - 2000 sqft
Wall Unit
Forced Air
$897,500
Dont miss this exceptional opportunity to own a cash-flowing, fully updated legal triplex in the heart of the city. Perfect for the savvy investor, this property offers impressive income potential with no condo fees and top-to-bottom renovations. Currently, the triplex features two tenanted units and one vacant unit, providing flexibility for investors or owner-occupants. This property has been meticulously upgraded, starting with a modern metal roof and new windows and doors that boost curb appeal and energy efficiency. The electrical and plumbing systems have been completely updated to meet todays standards, while stylish new flooring and contemporary bathroom finishes add a fresh, upscale feel to every unit. Each unit boasts private entrances and en-suite laundry, creating a highly desirable setup for tenants. Spacious verandas and balconies offer outdoor living spaces perfect for enjoying morning coffee or evening sunsets. Move-in ready and designed to attract high-quality tenants, this triplex combines convenience, charm, and strong income potential. Whether youre expanding your portfolio or looking for a turnkey investment, this property is a must-see! (id:49187)
Property Details
|
MLS® Number
|
X12067321 |
|
Property Type
|
Multi-family |
|
Neigbourhood
|
Mill Courtland Woodside Park |
|
Amenities Near By
|
Public Transit, Place Of Worship, Schools, Hospital |
|
Community Features
|
Community Centre |
|
Parking Space Total
|
3 |
Building
|
Bathroom Total
|
3 |
|
Bedrooms Above Ground
|
3 |
|
Bedrooms Below Ground
|
1 |
|
Bedrooms Total
|
4 |
|
Age
|
100+ Years |
|
Appliances
|
Water Heater, Dishwasher, Dryer, Stove, Washer, Refrigerator |
|
Basement Development
|
Finished |
|
Basement Features
|
Separate Entrance |
|
Basement Type
|
N/a (finished) |
|
Cooling Type
|
Wall Unit |
|
Exterior Finish
|
Brick, Vinyl Siding |
|
Foundation Type
|
Poured Concrete |
|
Heating Fuel
|
Natural Gas |
|
Heating Type
|
Forced Air |
|
Stories Total
|
2 |
|
Size Interior
|
1500 - 2000 Sqft |
|
Type
|
Triplex |
|
Utility Water
|
Municipal Water |
Parking
Land
|
Acreage
|
No |
|
Land Amenities
|
Public Transit, Place Of Worship, Schools, Hospital |
|
Sewer
|
Sanitary Sewer |
|
Size Depth
|
90 Ft ,1 In |
|
Size Frontage
|
40 Ft ,1 In |
|
Size Irregular
|
40.1 X 90.1 Ft |
|
Size Total Text
|
40.1 X 90.1 Ft |
|
Zoning Description
|
R5 |
https://www.realtor.ca/real-estate/28132385/197-palmer-avenue-kitchener

