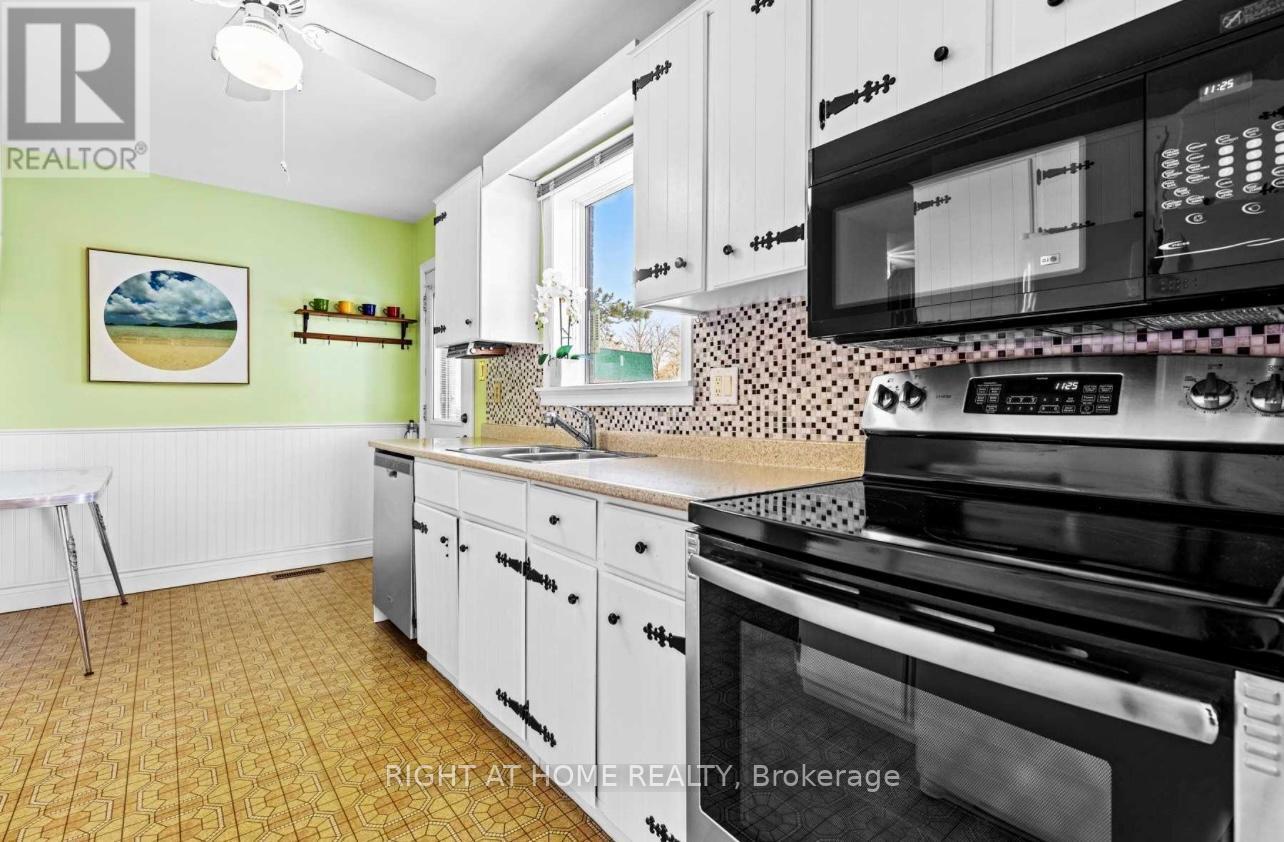4 Bedroom
2 Bathroom
Central Air Conditioning
Forced Air
$3,500 Monthly
Bright & Cozy Home. Top Ranked Schools(A.Y. Jackson Secondary School & Hillmount Public School), 4 Bedrooms with Closet, Hardwood Flrs through out of the house. Open Concept Living/Dining, Eat In Kitchen, Wall Of Windows & W/O To Garden Patio. Inviting Nice Size Foyer. Finished Basement, Wide Corner Lot Fenced & Hedged W Mature Trees. Steps To Schools, Childcare Centre, Parks, Seneca College, TTC & Highways & Much More. **** EXTRAS **** Fridge, Rangehood, Stove, Dishwasher, Washer And Dryer, All Window Coverings. (id:49187)
Property Details
|
MLS® Number
|
C10463699 |
|
Property Type
|
Single Family |
|
Parking Space Total
|
3 |
Building
|
Bathroom Total
|
2 |
|
Bedrooms Above Ground
|
4 |
|
Bedrooms Total
|
4 |
|
Appliances
|
Water Heater |
|
Basement Development
|
Finished |
|
Basement Type
|
N/a (finished) |
|
Construction Style Attachment
|
Semi-detached |
|
Cooling Type
|
Central Air Conditioning |
|
Exterior Finish
|
Stucco, Brick |
|
Flooring Type
|
Hardwood, Concrete, Carpeted |
|
Foundation Type
|
Unknown |
|
Half Bath Total
|
1 |
|
Heating Fuel
|
Natural Gas |
|
Heating Type
|
Forced Air |
|
Stories Total
|
2 |
|
Type
|
House |
|
Utility Water
|
Municipal Water |
Parking
Land
|
Acreage
|
No |
|
Sewer
|
Sanitary Sewer |
Rooms
| Level |
Type |
Length |
Width |
Dimensions |
|
Second Level |
Primary Bedroom |
3.66 m |
5.31 m |
3.66 m x 5.31 m |
|
Second Level |
Bedroom 2 |
2.46 m |
3.17 m |
2.46 m x 3.17 m |
|
Second Level |
Bedroom 3 |
2.46 m |
3.17 m |
2.46 m x 3.17 m |
|
Second Level |
Bedroom 4 |
2.9 m |
2.97 m |
2.9 m x 2.97 m |
|
Second Level |
Bathroom |
2.51 m |
2.11 m |
2.51 m x 2.11 m |
|
Basement |
Laundry Room |
3.17 m |
3.33 m |
3.17 m x 3.33 m |
|
Basement |
Recreational, Games Room |
4.75 m |
5.59 m |
4.75 m x 5.59 m |
|
Main Level |
Living Room |
5.05 m |
3.2 m |
5.05 m x 3.2 m |
|
Main Level |
Dining Room |
3.58 m |
2.59 m |
3.58 m x 2.59 m |
|
Main Level |
Kitchen |
4.7 m |
2.49 m |
4.7 m x 2.49 m |
|
Main Level |
Foyer |
6.65 m |
1.57 m |
6.65 m x 1.57 m |
Utilities
|
Cable
|
Available |
|
Sewer
|
Available |
https://www.realtor.ca/real-estate/27678271/toronto-hillcrest-village

















