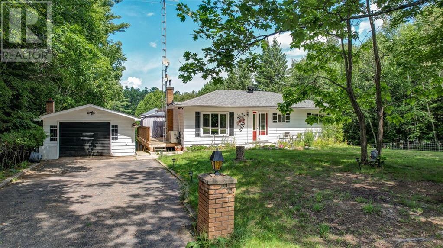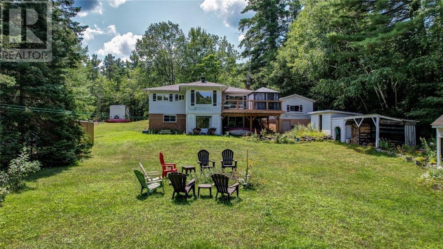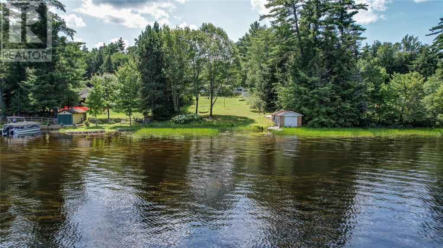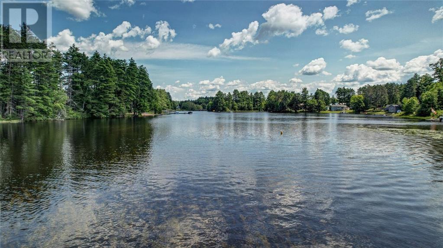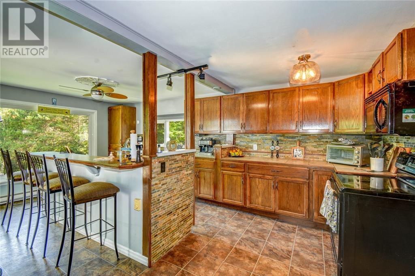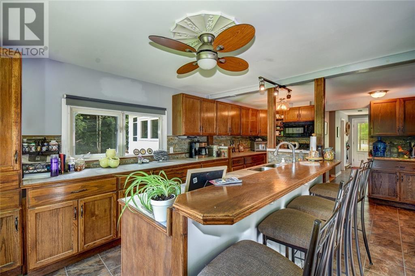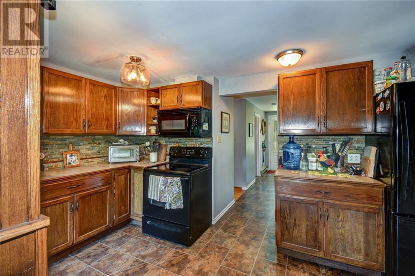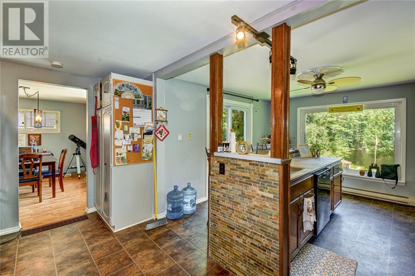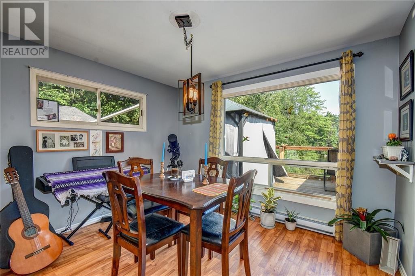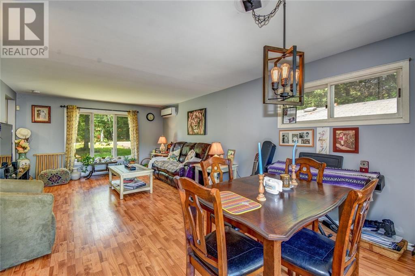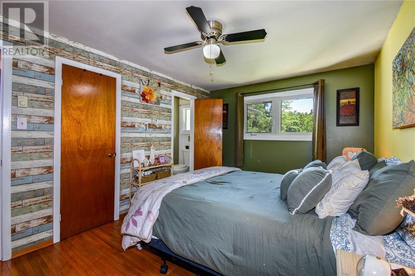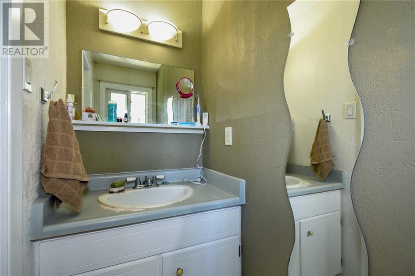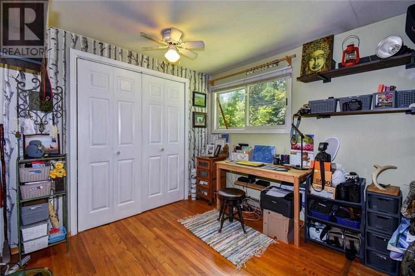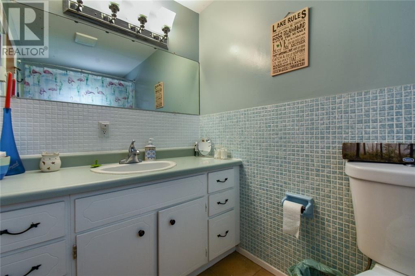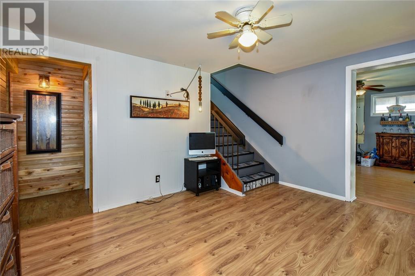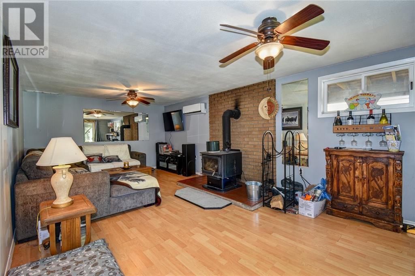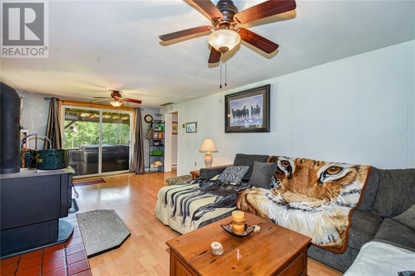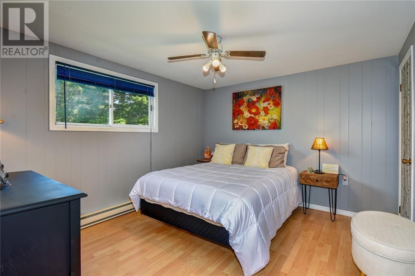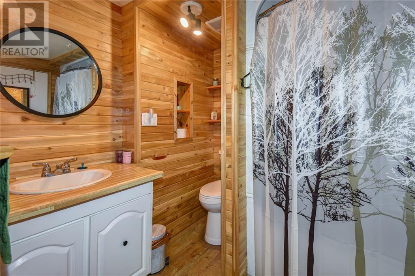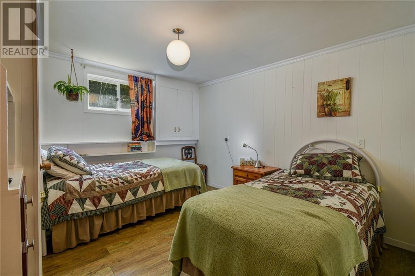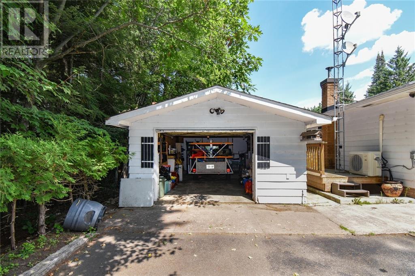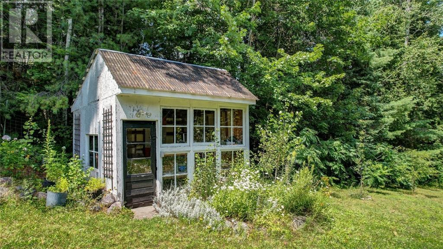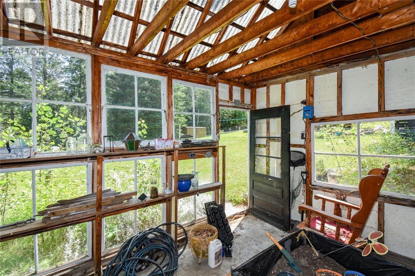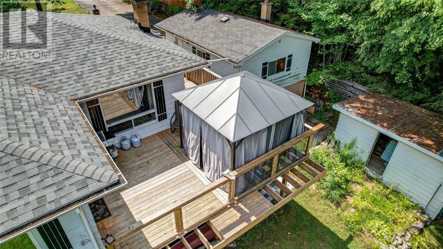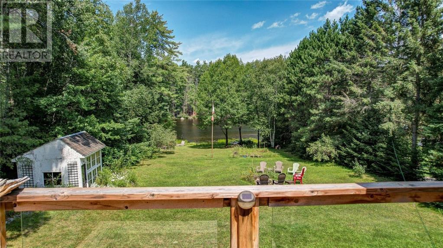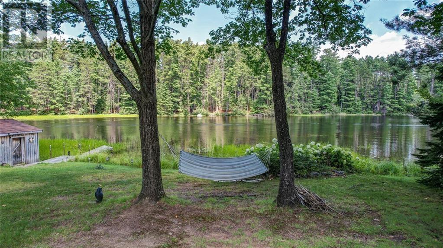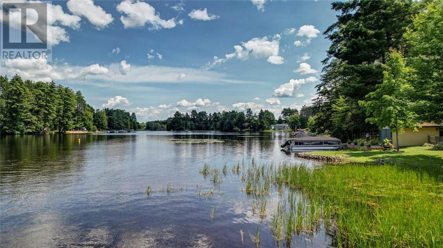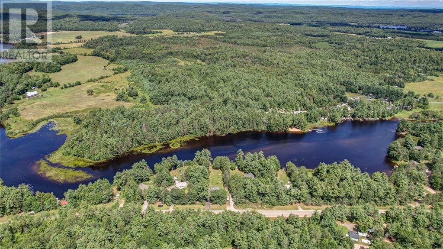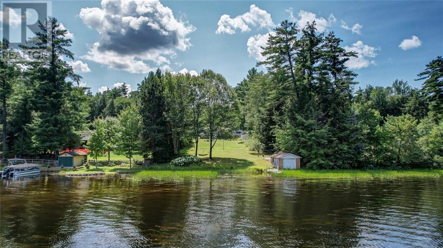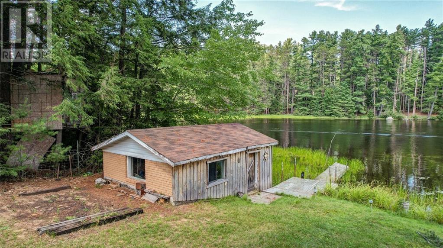4 Bedroom
3 Bathroom
Bungalow
Heat Pump
Heat Pump, Other
$699,000
Want a year round Country home by the Beautiful Bonnechere River with boating access to Round Lake? This spacious 4 bedroom, 3 bath home with a detached garage, paved drive, outbuildings, boathouse, decks and dock is only 35 minutes from Pembroke and central to Barry's Bay, Eganville, Renfrew and Killaloe! Spectacular view from your contemporary kitchen with an eat in bar, great for entertaining while you prepare meals. Sliding glass doors lead to a spacious deck. In the cozy walkout lower level there is a wood stove in the family room, 2 bedrooms, full bath, laundry and sliding patio doors leading out to a lower patio with a hot tub. Relax while you watch the river flow. The generous lot is .738 of an acre with wonderful space for gardening. Drilled well, wood stove, heat pump. Newer septic tank 2022, roof 2018. Throw in a kayak or fire up the boat and head over to Round Lake to explore and picnic at the kilometer long Foy Beach. A true gem of the region. (id:49187)
Property Details
|
MLS® Number
|
1378512 |
|
Property Type
|
Single Family |
|
Neigbourhood
|
Round Lake |
|
Easement
|
Other |
|
Features
|
Recreational |
|
Parking Space Total
|
5 |
Building
|
Bathroom Total
|
3 |
|
Bedrooms Above Ground
|
2 |
|
Bedrooms Below Ground
|
2 |
|
Bedrooms Total
|
4 |
|
Appliances
|
Refrigerator, Dishwasher, Dryer, Stove, Washer, Hot Tub |
|
Architectural Style
|
Bungalow |
|
Basement Development
|
Finished |
|
Basement Type
|
Full (finished) |
|
Constructed Date
|
1973 |
|
Construction Style Attachment
|
Detached |
|
Cooling Type
|
Heat Pump |
|
Exterior Finish
|
Aluminum Siding, Brick |
|
Flooring Type
|
Mixed Flooring |
|
Foundation Type
|
Block |
|
Half Bath Total
|
1 |
|
Heating Fuel
|
Electric, Wood |
|
Heating Type
|
Heat Pump, Other |
|
Stories Total
|
1 |
|
Type
|
House |
|
Utility Water
|
Drilled Well |
Parking
Land
|
Access Type
|
Water Access |
|
Acreage
|
No |
|
Sewer
|
Septic System |
|
Size Depth
|
348 Ft ,4 In |
|
Size Frontage
|
101 Ft ,6 In |
|
Size Irregular
|
0.78 |
|
Size Total
|
0.78 Ac |
|
Size Total Text
|
0.78 Ac |
|
Zoning Description
|
R1 |
Rooms
| Level |
Type |
Length |
Width |
Dimensions |
|
Lower Level |
Family Room |
|
|
22'0" x 11'10" |
|
Lower Level |
Bedroom |
|
|
11'9" x 10'6" |
|
Lower Level |
Bedroom |
|
|
13'11" x 9'11" |
|
Lower Level |
4pc Bathroom |
|
|
8'6" x 8'4" |
|
Lower Level |
Storage |
|
|
11'3" x 10'8" |
|
Main Level |
Living Room |
|
|
23'4" x 12'9" |
|
Main Level |
Kitchen |
|
|
19'6" x 11'5" |
|
Main Level |
Bedroom |
|
|
9'0" x 4'10" |
|
Main Level |
Bedroom |
|
|
13'11" x 9'11" |
|
Main Level |
2pc Ensuite Bath |
|
|
3'0" x 6'4" |
|
Main Level |
4pc Bathroom |
|
|
9'0" x 4'10" |
https://www.realtor.ca/real-estate/26559024/1616-round-lake-road-round-lake-centre-round-lake

