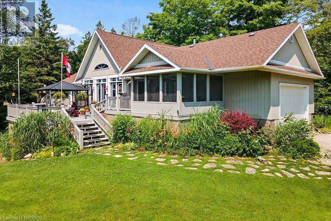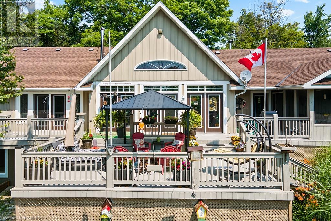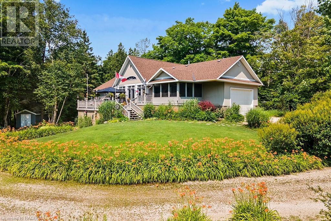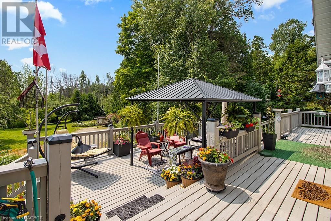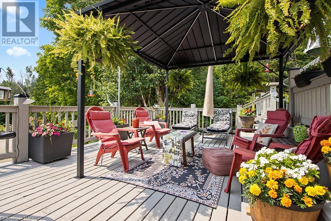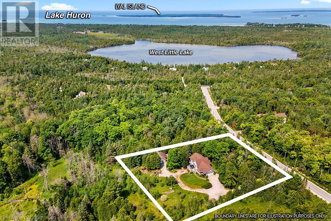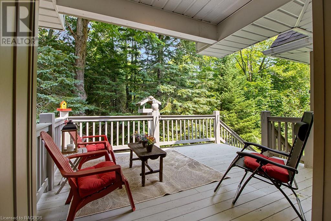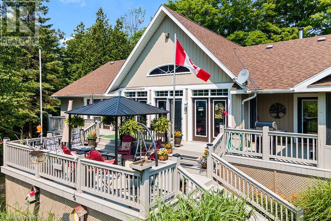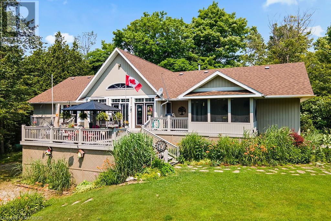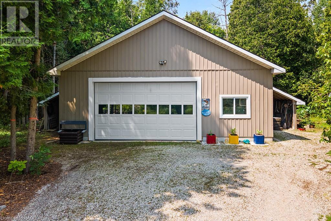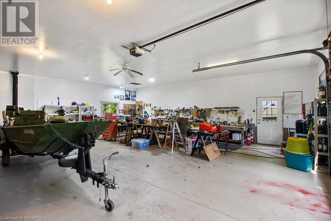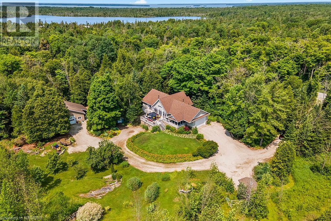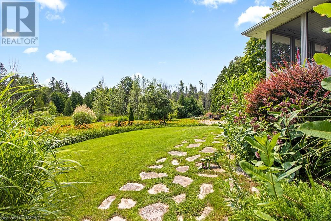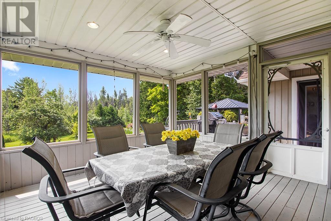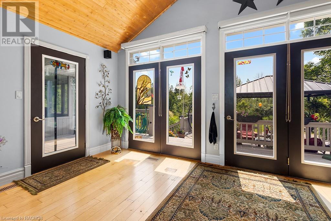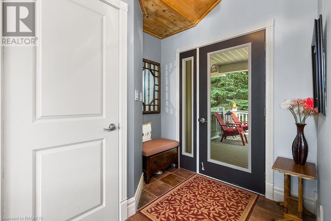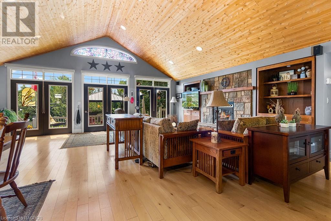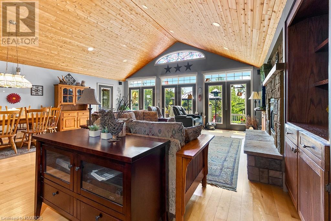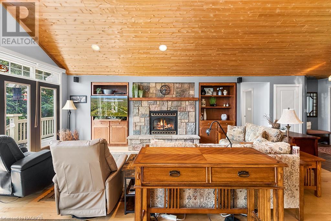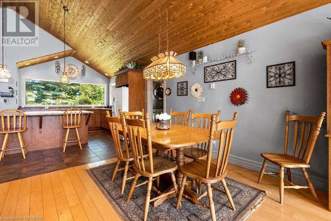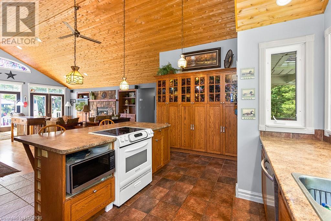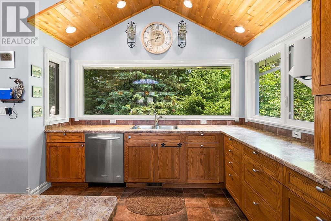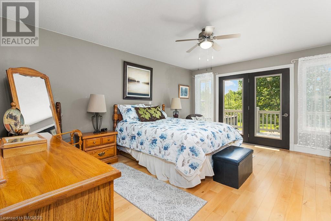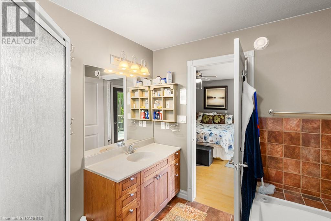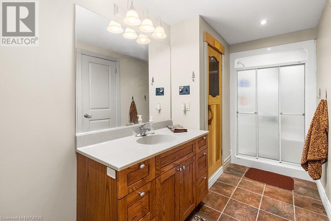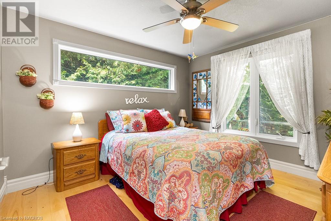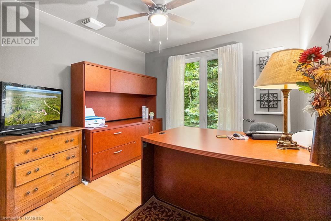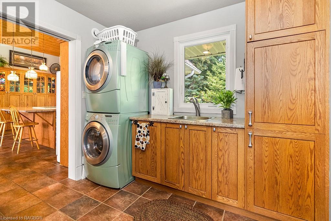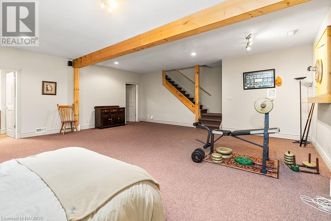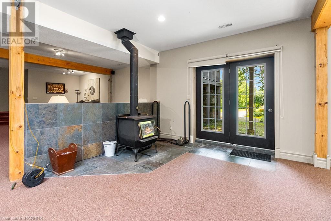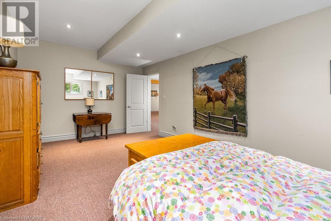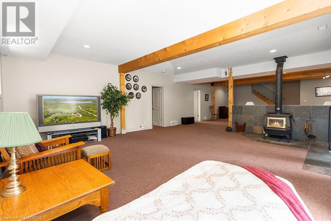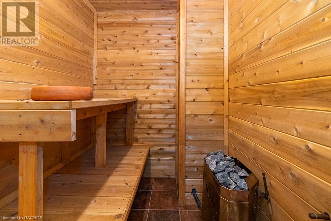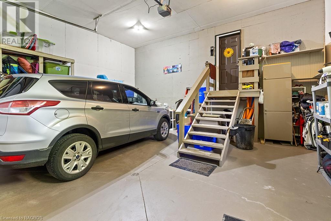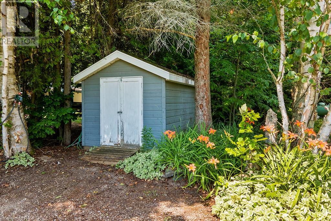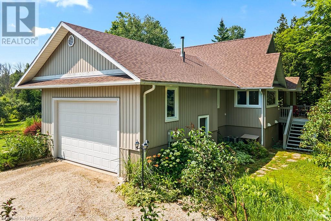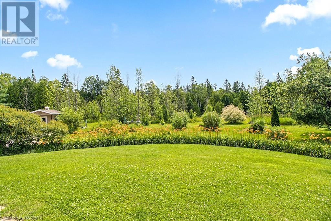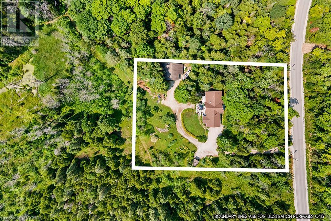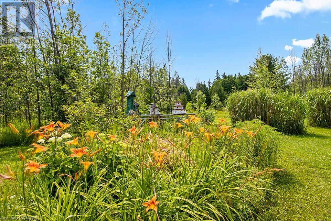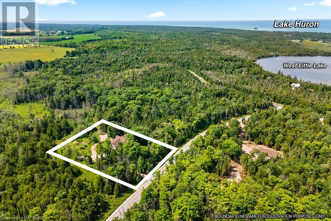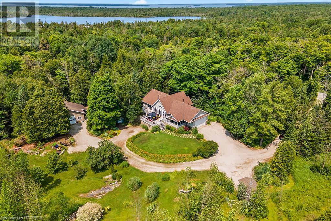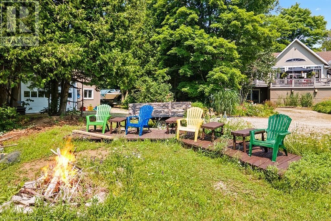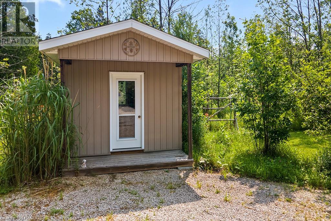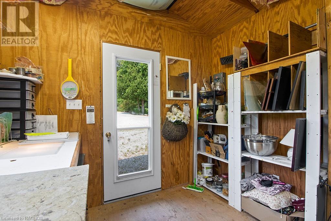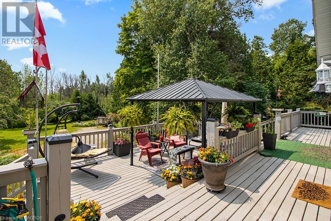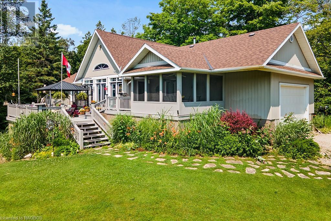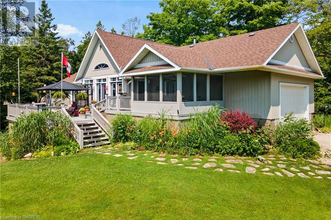4 Bedroom
3 Bathroom
1778
Bungalow
Fireplace
Central Air Conditioning
Forced Air
Waterfront
Acreage
$799,900
Welcome to Lakewood a prestigious community near the picturesque Lake Huron. Your dream home awaits! As you step into the foyer, you'll be greeted by an inviting open concept living area that sets the stage for comfortable living. The impressive 13' vaulted ceilings and wall of windows flood the space with natural sunlight, creating a warm and welcoming ambiance. Spacious living room is the perfect place to unwind and entertain. Gather around the propane fireplace with its stunning stone surround. The adjacent dining area offers easy access to the kitchen, making it ideal for hosting memorable gatherings. The kitchen itself is a chef's paradise, featuring an oversized island with ample storage, a built-in oven & oak cabinetry. The large windows frame the breathtaking views of the surrounding trees, adding to the allure of this culinary haven. Living room provides direct access to the deck, screened-in dining space & hardtop Gazebo. Retreat to the spacious primary bedroom which boasts a walkout to the deck, walk-in closet & ensuite privilege. The luxurious 4-piece ensuite bath features tiled flooring, a relaxing jacuzzi tub & stand-up shower. Bedrooms 2 & 3 are thoughtfully designed with large windows. Descend to the fully finished walkout basement and discover even more living space to enjoy! The expansive recreation room with its cozy wood stove sets the stage for entertaining larger groups. For the ultimate relaxation experience, indulge in the 3-piece bathroom with its cedar-lined sauna, creating the perfect oasis of calm. Generously sized lower level bedroom. The utility room is equipped with a propane furnace, propane hot water tank, HRV (Heat Recovery Ventilator), UV water treatment system, and a water softener, ensuring the utmost comfort & efficiency. Immerse yourself in the beauty of Lakewood, with its close proximity to the serene Lake Huron boat launch.Very private setting, well treed, only a short Drive to shopping, hospital Lake Huron & services. (id:49187)
Property Details
|
MLS® Number
|
40450674 |
|
Property Type
|
Single Family |
|
Neigbourhood
|
Lion's Head |
|
Amenities Near By
|
Hospital, Schools, Shopping |
|
Community Features
|
Quiet Area |
|
Equipment Type
|
Propane Tank |
|
Features
|
Crushed Stone Driveway, Country Residential, Recreational, Automatic Garage Door Opener |
|
Rental Equipment Type
|
Propane Tank |
|
Structure
|
Shed |
|
Water Front Name
|
West Little Lake |
|
Water Front Type
|
Waterfront |
Building
|
Bathroom Total
|
3 |
|
Bedrooms Above Ground
|
3 |
|
Bedrooms Below Ground
|
1 |
|
Bedrooms Total
|
4 |
|
Appliances
|
Central Vacuum, Dishwasher, Dryer, Refrigerator, Stove, Water Softener, Washer, Window Coverings |
|
Architectural Style
|
Bungalow |
|
Basement Development
|
Finished |
|
Basement Type
|
Full (finished) |
|
Constructed Date
|
2003 |
|
Construction Style Attachment
|
Detached |
|
Cooling Type
|
Central Air Conditioning |
|
Exterior Finish
|
Vinyl Siding |
|
Fire Protection
|
Smoke Detectors |
|
Fireplace Fuel
|
Wood,propane |
|
Fireplace Present
|
Yes |
|
Fireplace Total
|
2 |
|
Fireplace Type
|
Stove,other - See Remarks |
|
Fixture
|
Ceiling Fans |
|
Foundation Type
|
Poured Concrete |
|
Heating Fuel
|
Propane |
|
Heating Type
|
Forced Air |
|
Stories Total
|
1 |
|
Size Interior
|
1778 |
|
Type
|
House |
|
Utility Water
|
Drilled Well |
Parking
|
Attached Garage
|
|
|
Detached Garage
|
|
Land
|
Access Type
|
Water Access, Road Access |
|
Acreage
|
Yes |
|
Land Amenities
|
Hospital, Schools, Shopping |
|
Sewer
|
Septic System |
|
Size Depth
|
345 Ft |
|
Size Frontage
|
246 Ft |
|
Size Irregular
|
1.74 |
|
Size Total
|
1.74 Ac|1/2 - 1.99 Acres |
|
Size Total Text
|
1.74 Ac|1/2 - 1.99 Acres |
|
Surface Water
|
Lake |
|
Zoning Description
|
R1 |
Rooms
| Level |
Type |
Length |
Width |
Dimensions |
|
Lower Level |
Utility Room |
|
|
12'9'' x 9'6'' |
|
Lower Level |
Bedroom |
|
|
19'6'' x 11'4'' |
|
Lower Level |
3pc Bathroom |
|
|
13'1'' x 5'4'' |
|
Lower Level |
Recreation Room |
|
|
46'3'' x 22'11'' |
|
Main Level |
4pc Bathroom |
|
|
8'7'' x 8'3'' |
|
Main Level |
Other |
|
|
8'8'' x 4'7'' |
|
Main Level |
Primary Bedroom |
|
|
16'2'' x 12'7'' |
|
Main Level |
4pc Bathroom |
|
|
8'6'' x 5'4'' |
|
Main Level |
Bedroom |
|
|
12'1'' x 10'7'' |
|
Main Level |
Bedroom |
|
|
10'2'' x 10'0'' |
|
Main Level |
Mud Room |
|
|
13' x 8'11'' |
|
Main Level |
Laundry Room |
|
|
8'11'' x 6'7'' |
|
Main Level |
Kitchen |
|
|
17'11'' x 11'11'' |
|
Main Level |
Living Room/dining Room |
|
|
22'11'' x 22'6'' |
|
Main Level |
Foyer |
|
|
7'11'' x 7'2'' |
Utilities
|
Electricity
|
Available |
|
Telephone
|
Available |
https://www.realtor.ca/real-estate/25824939/55-trillium-crossing-lions-head

