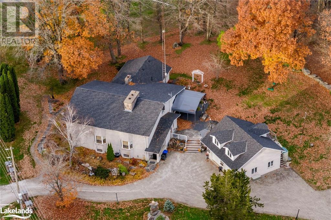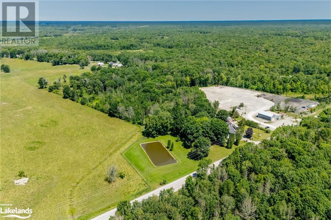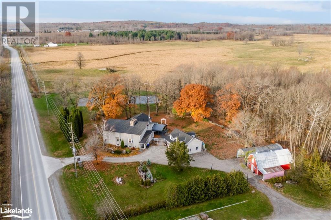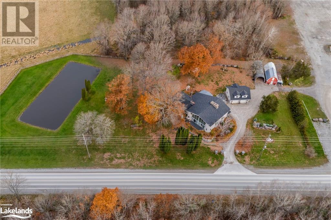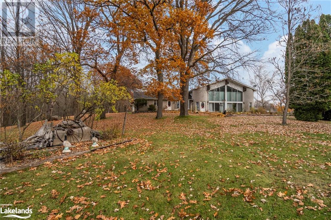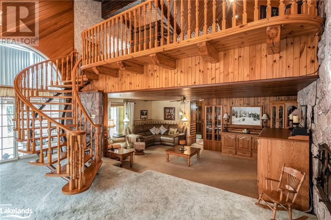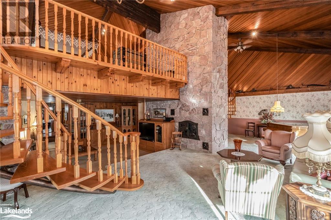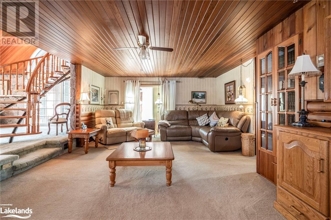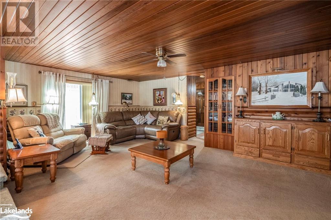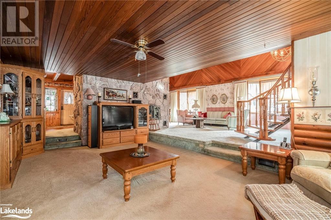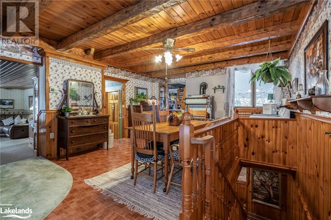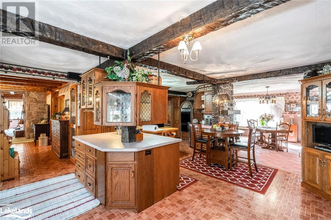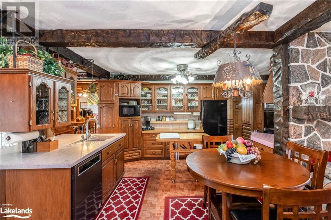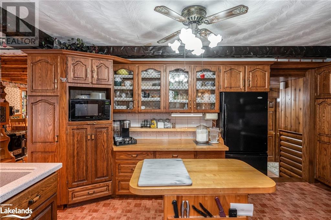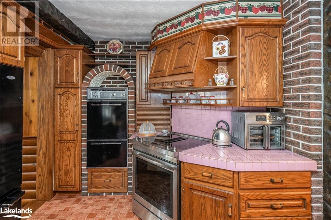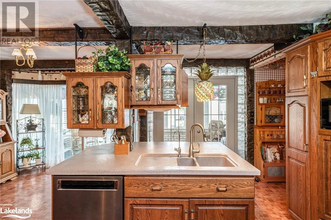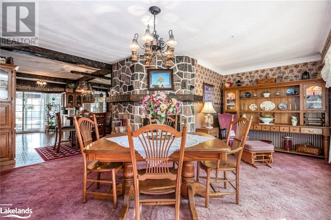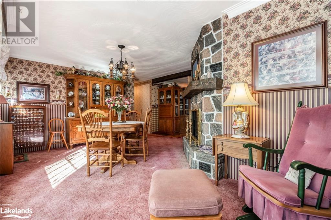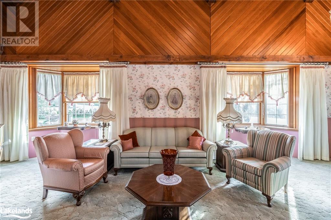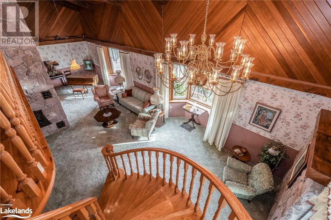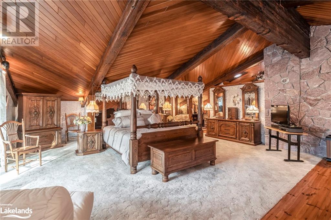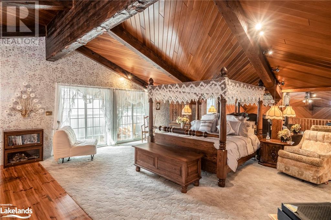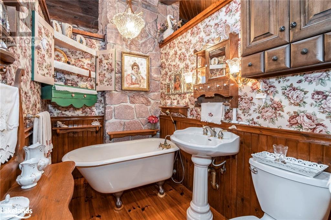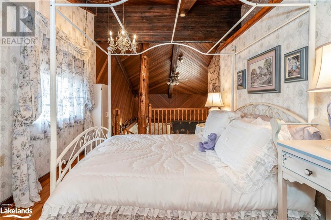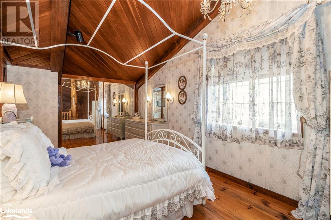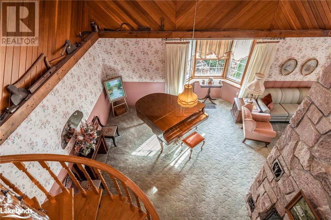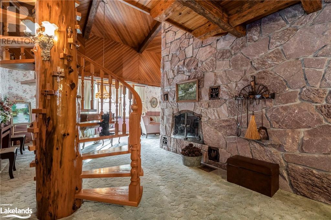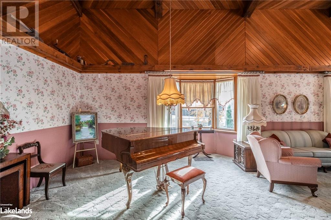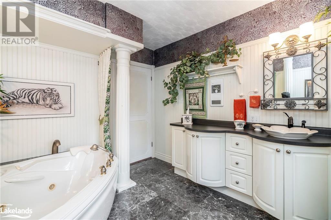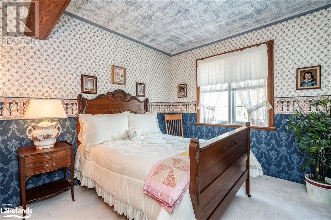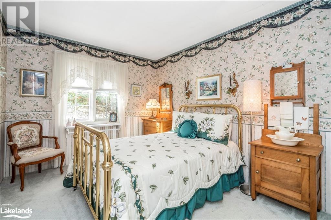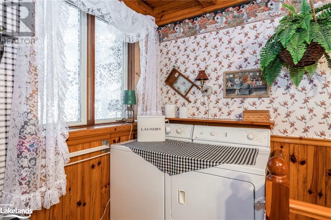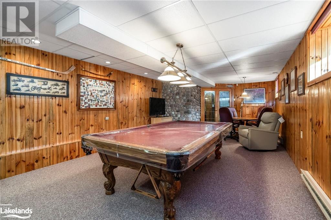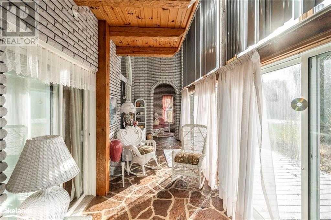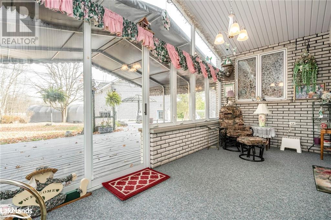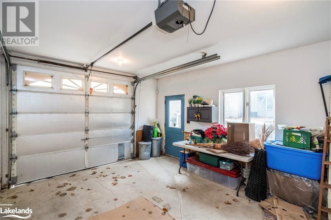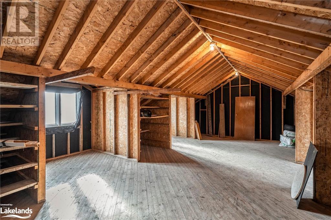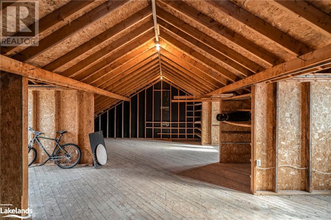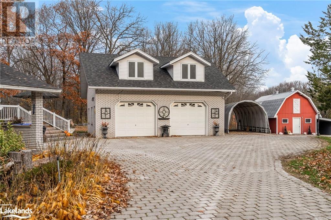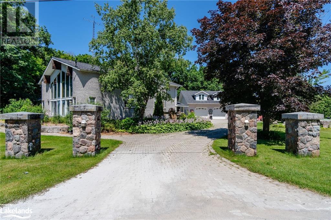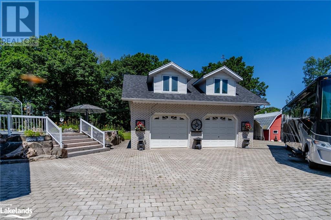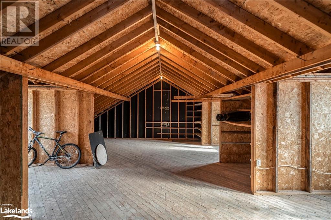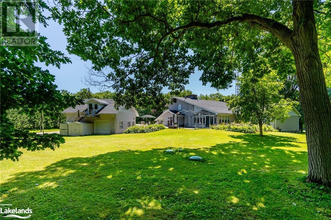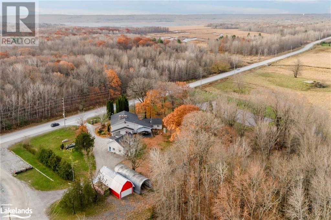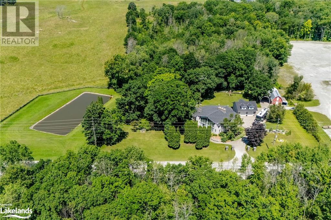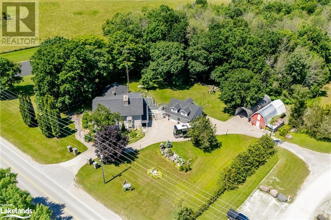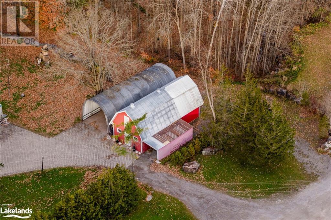5 Bedroom
3 Bathroom
3723
2 Level
Fireplace
Central Air Conditioning
Forced Air
Acreage
Lawn Sprinkler, Landscaped
$1,600,000
This home on 3 acres needs a family! Boasting 5 bedrooms, 3 full baths and almost 4000 sq ft of living space. There are so many unique spaces in this home, you will be surprised! Large kitchen and family room with additional living room and casual dining space. Two sunroom areas offering another space to enjoy & feel like you are outside but protected from the elements. One sunroom leads you to the back canopy covered deck and the other faces the pond. Loft style primary bedroom, two large closets, dressing area, bath with claw tub and spiral staircases are just some of the unique features. Basement offers games room, workshop and a great space for a bar along with handy walk-up to the driveway, wood shoot, cold room and lots of storage space. There is also a double detached garage with full size garage door at the back and loft on top. Portable garage to park your RV and barn for your other toys you want to protect. Hot water tank is electric. Heating is propane forced air. Shingles were replaced on home approximately 2018 and garage 2019. The original home was built in 1965 and the addition was approximately 1992. Interlocking driveway with path towards the commercial property, pond and sprinkler system make this a complete package. Short distance to highway 400. (id:49187)
Property Details
|
MLS® Number
|
40510517 |
|
Property Type
|
Single Family |
|
Neigbourhood
|
Port Severn |
|
Amenities Near By
|
Marina, Ski Area |
|
Communication Type
|
Internet Access |
|
Equipment Type
|
Propane Tank |
|
Features
|
Southern Exposure, Skylight, Country Residential, Sump Pump, Automatic Garage Door Opener |
|
Parking Space Total
|
7 |
|
Rental Equipment Type
|
Propane Tank |
|
Structure
|
Barn |
Building
|
Bathroom Total
|
3 |
|
Bedrooms Above Ground
|
5 |
|
Bedrooms Total
|
5 |
|
Appliances
|
Central Vacuum, Dishwasher, Dryer, Freezer, Microwave, Oven - Built-in, Refrigerator, Stove, Water Softener, Washer, Window Coverings, Garage Door Opener |
|
Architectural Style
|
2 Level |
|
Basement Development
|
Partially Finished |
|
Basement Type
|
Partial (partially Finished) |
|
Constructed Date
|
1965 |
|
Construction Style Attachment
|
Detached |
|
Cooling Type
|
Central Air Conditioning |
|
Exterior Finish
|
Brick |
|
Fire Protection
|
Smoke Detectors, Alarm System |
|
Fireplace Fuel
|
Wood |
|
Fireplace Present
|
Yes |
|
Fireplace Total
|
4 |
|
Fireplace Type
|
Other - See Remarks |
|
Fixture
|
Ceiling Fans |
|
Foundation Type
|
Poured Concrete |
|
Heating Fuel
|
Propane |
|
Heating Type
|
Forced Air |
|
Stories Total
|
2 |
|
Size Interior
|
3723 |
|
Type
|
House |
|
Utility Water
|
Drilled Well |
Parking
Land
|
Access Type
|
Road Access, Highway Access, Highway Nearby |
|
Acreage
|
Yes |
|
Land Amenities
|
Marina, Ski Area |
|
Landscape Features
|
Lawn Sprinkler, Landscaped |
|
Sewer
|
Septic System |
|
Size Depth
|
256 Ft |
|
Size Frontage
|
522 Ft |
|
Size Total Text
|
2 - 4.99 Acres |
|
Zoning Description
|
Rr/hr Ep |
Rooms
| Level |
Type |
Length |
Width |
Dimensions |
|
Second Level |
3pc Bathroom |
|
|
5'7'' x 6'11'' |
|
Second Level |
Bedroom |
|
|
11'10'' x 23'2'' |
|
Second Level |
Primary Bedroom |
|
|
22'11'' x 28'11'' |
|
Basement |
Storage |
|
|
10'0'' x 16'4'' |
|
Basement |
Cold Room |
|
|
6'0'' x 15'0'' |
|
Basement |
Other |
|
|
11'11'' x 32'10'' |
|
Basement |
Workshop |
|
|
7'10'' x 5'6'' |
|
Basement |
Utility Room |
|
|
6'5'' x 15'5'' |
|
Basement |
Recreation Room |
|
|
28'9'' x 13'4'' |
|
Main Level |
3pc Bathroom |
|
|
7'11'' x 4'11'' |
|
Main Level |
3pc Bathroom |
|
|
9'5'' x 9'2'' |
|
Main Level |
Bedroom |
|
|
10'5'' x 9'5'' |
|
Main Level |
Bedroom |
|
|
11'11'' x 9'6'' |
|
Main Level |
Bedroom |
|
|
11'11'' x 9'1'' |
|
Main Level |
Other |
|
|
16'1'' x 24'2'' |
|
Main Level |
Living Room |
|
|
21'6'' x 17'0'' |
|
Main Level |
Family Room |
|
|
22'10'' x 14'8'' |
|
Main Level |
Dining Room |
|
|
16'3'' x 18'5'' |
|
Main Level |
Kitchen |
|
|
22'8'' x 18'5'' |
|
Main Level |
Dining Room |
|
|
14'8'' x 16'5'' |
Utilities
|
Electricity
|
Available |
|
Telephone
|
Available |
https://www.realtor.ca/real-estate/26275445/2589-quarry-road-waubaushene

