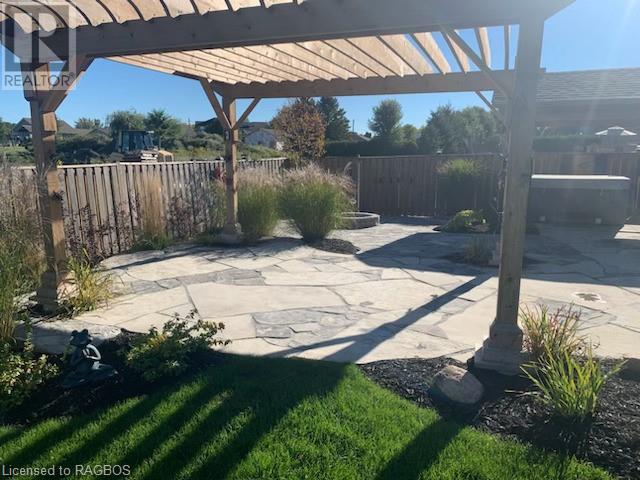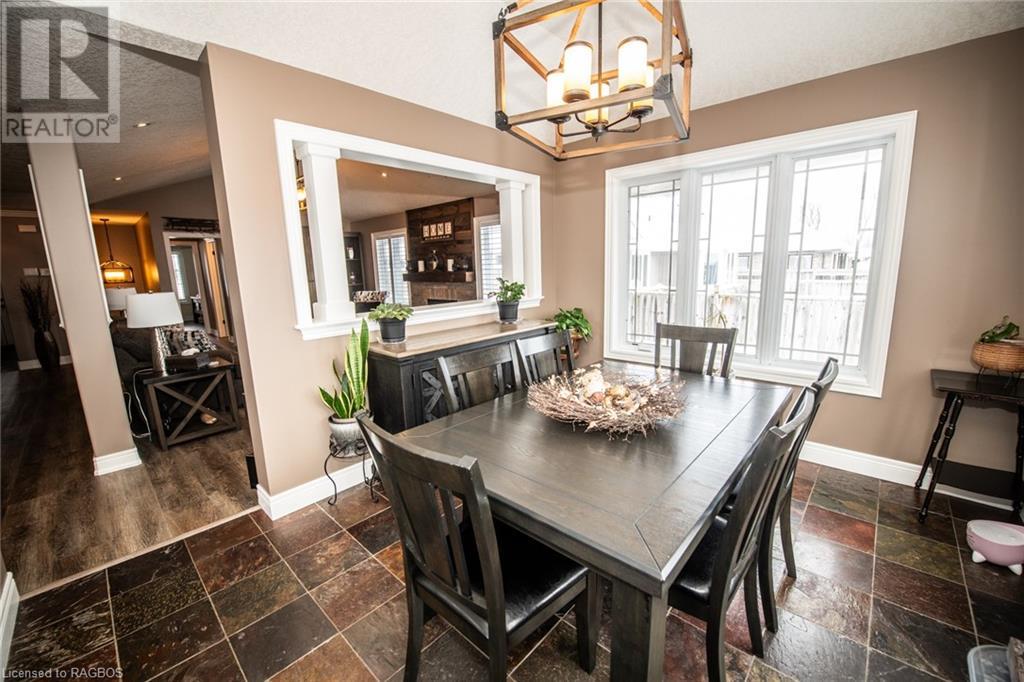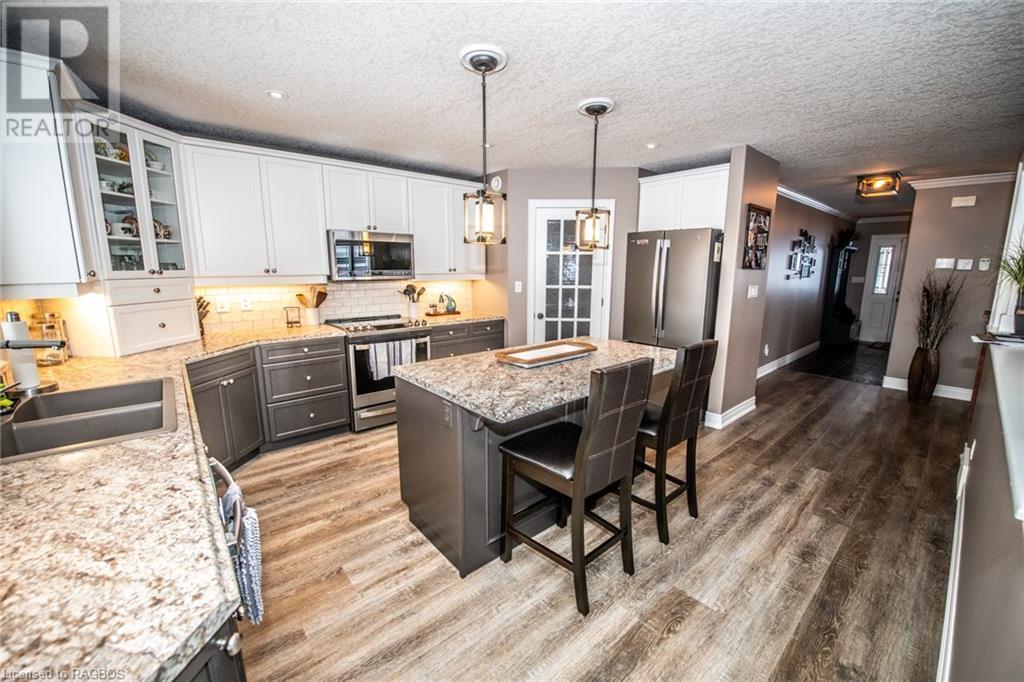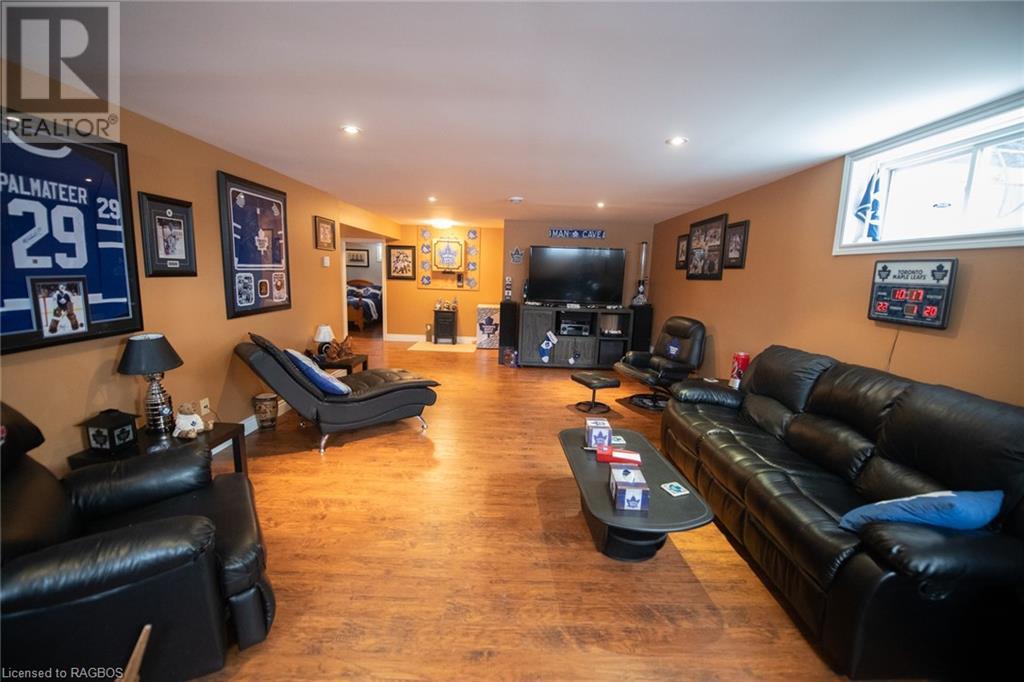5 Bedroom
3 Bathroom
1700
Bungalow
Central Air Conditioning
Forced Air
Landscaped
$1,099,000
WELCOME TO 520 WELLINGTON STREET, WITH ITS SPACIOUS HOME AND YARD, COVERED FRONT PORCH, DOOR TO INVITING FOYER, LEADING TO KITCHEN AND GREAT ROOM, CUSTOM CABINETS AND ISLAND, FULL PANTRY, OPEN TO DINING ROOM, LOTS OF WINDOWS OVERLOOKING WELL KEPT YARDS AND SHEDS AND ENTERTAINMENT AREA. SIDE DECK AND PORCH. OPEN CONCEPT GREAT ROOM TO KITCHEN AND WITH VAULTED CEILING AND GAS FIREPLACE. 2 BEDROOMS ON MAIN WITH ENSUITES, 3 BEDROOMS IN BASEMENT. 1 BEING USED AS OFFICE. GREAT REC ROOM, AND CHEERY, EXTRA 4 PC. GAS HEAT, CENTRAL AIR, 2 CAR FINISHED GARAGE. COVERED ENTERTAINMENT AREA AND COVER. A REAL HARD TO FIND COMBINATION OF HOME AND REAR YARD AND ENTERTAINMENT AREAS. (id:49187)
Property Details
|
MLS® Number
|
40531285 |
|
Property Type
|
Single Family |
|
Amenities Near By
|
Hospital, Park, Place Of Worship, Playground, Schools, Shopping |
|
Communication Type
|
High Speed Internet |
|
Community Features
|
Quiet Area |
|
Equipment Type
|
None |
|
Features
|
Paved Driveway, Automatic Garage Door Opener |
|
Parking Space Total
|
4 |
|
Rental Equipment Type
|
None |
|
Structure
|
Porch |
Building
|
Bathroom Total
|
3 |
|
Bedrooms Above Ground
|
2 |
|
Bedrooms Below Ground
|
3 |
|
Bedrooms Total
|
5 |
|
Appliances
|
Dishwasher, Dryer, Freezer, Refrigerator, Stove, Washer, Hood Fan, Window Coverings, Garage Door Opener, Hot Tub |
|
Architectural Style
|
Bungalow |
|
Basement Development
|
Finished |
|
Basement Type
|
Full (finished) |
|
Construction Style Attachment
|
Detached |
|
Cooling Type
|
Central Air Conditioning |
|
Exterior Finish
|
Brick, Vinyl Siding |
|
Fire Protection
|
Smoke Detectors |
|
Heating Fuel
|
Natural Gas |
|
Heating Type
|
Forced Air |
|
Stories Total
|
1 |
|
Size Interior
|
1700 |
|
Type
|
House |
|
Utility Water
|
Municipal Water |
Parking
Land
|
Access Type
|
Highway Access, Highway Nearby |
|
Acreage
|
No |
|
Fence Type
|
Fence |
|
Land Amenities
|
Hospital, Park, Place Of Worship, Playground, Schools, Shopping |
|
Landscape Features
|
Landscaped |
|
Sewer
|
Sanitary Sewer |
|
Size Depth
|
130 Ft |
|
Size Frontage
|
80 Ft |
|
Size Total Text
|
Under 1/2 Acre |
|
Zoning Description
|
R2 |
Rooms
| Level |
Type |
Length |
Width |
Dimensions |
|
Basement |
4pc Bathroom |
|
|
10'6'' x 10'8'' |
|
Basement |
Utility Room |
|
|
12'10'' x 21'4'' |
|
Basement |
Bedroom |
|
|
10'5'' x 13'6'' |
|
Basement |
Bedroom |
|
|
10'4'' x 12'3'' |
|
Basement |
Bedroom |
|
|
10'4'' x 13'1'' |
|
Basement |
Recreation Room |
|
|
26'9'' x 14'7'' |
|
Main Level |
5pc Bathroom |
|
|
Measurements not available |
|
Main Level |
4pc Bathroom |
|
|
Measurements not available |
|
Main Level |
Laundry Room |
|
|
5'0'' x 6'10'' |
|
Main Level |
Bedroom |
|
|
12'8'' x 12'11'' |
|
Main Level |
Primary Bedroom |
|
|
15'7'' x 18'6'' |
|
Main Level |
Great Room |
|
|
14'9'' x 21'5'' |
|
Main Level |
Dining Room |
|
|
12'0'' x 11'0'' |
|
Main Level |
Kitchen |
|
|
13'11'' x 16'9'' |
Utilities
|
Cable
|
Available |
|
Electricity
|
Available |
|
Natural Gas
|
Available |
|
Telephone
|
Available |
https://www.realtor.ca/real-estate/26437016/520-wellington-street-e-mount-forest




















































